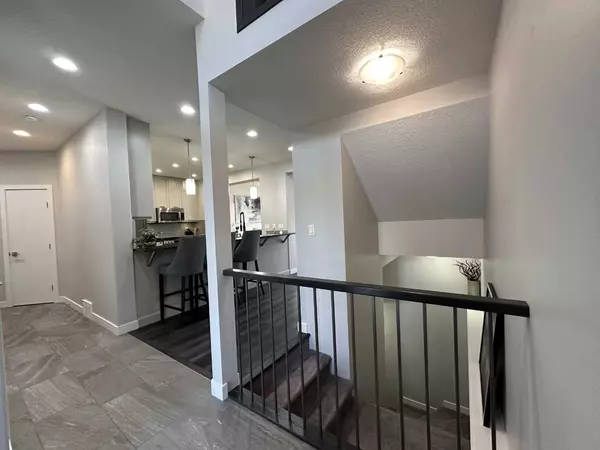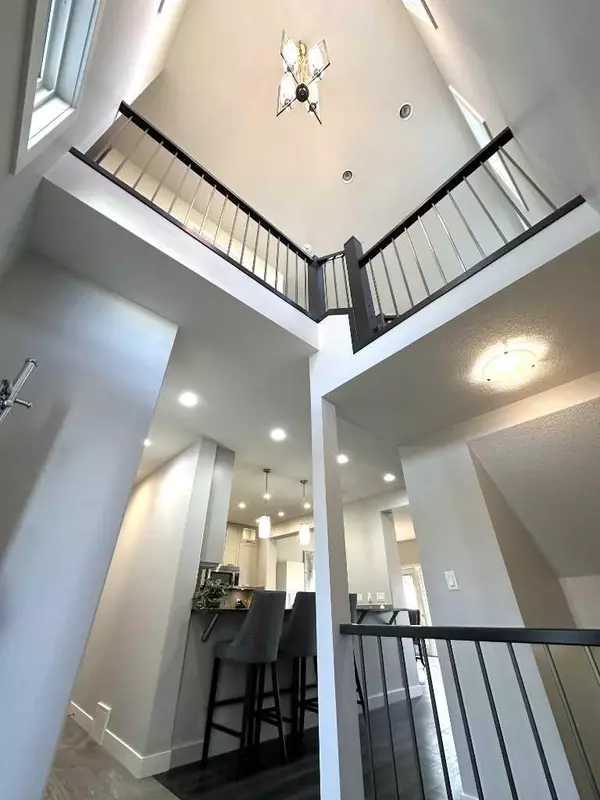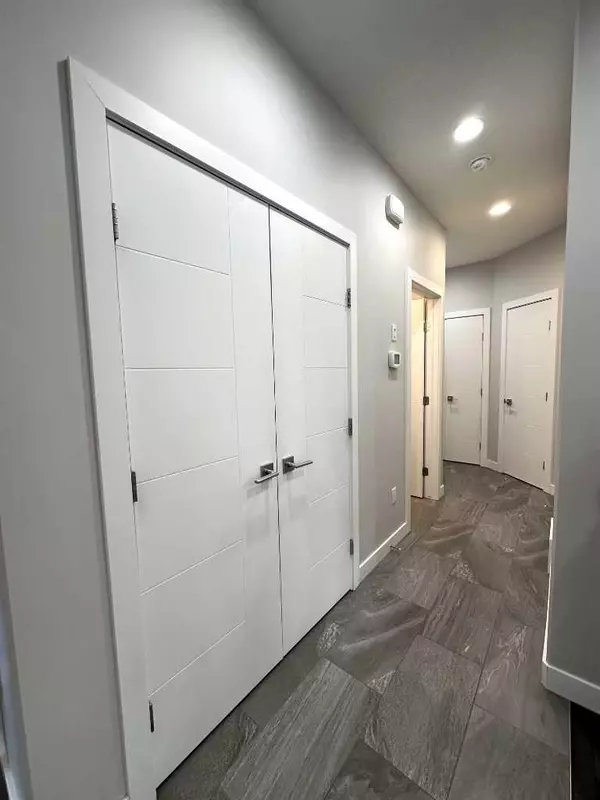$559,900
$559,900
For more information regarding the value of a property, please contact us for a free consultation.
8514 71 AVE Grande Prairie, AB T8X0M4
4 Beds
3 Baths
2,123 SqFt
Key Details
Sold Price $559,900
Property Type Single Family Home
Sub Type Detached
Listing Status Sold
Purchase Type For Sale
Square Footage 2,123 sqft
Price per Sqft $263
Subdivision Signature Falls
MLS® Listing ID A2150850
Sold Date 09/06/24
Style 2 Storey
Bedrooms 4
Full Baths 2
Half Baths 1
Originating Board Grande Prairie
Year Built 2013
Annual Tax Amount $6,829
Tax Year 2024
Lot Size 5,274 Sqft
Acres 0.12
Property Description
This stunning two-story home showcases a clean, contemporary design with an open floor plan and is located in an excellent park (& playground!) location. Upon entering, you'll be greeted by a spacious foyer with a large coat closet. The open and bright living space flows seamlessly into a well-appointed kitchen featuring tall light grey cabinets, right to the ceiling, the top cabinets have feature lighting, offering a center working island, a generous walk thru pantry, quartz countertops, and an abundance of storage. Adjacent to the kitchen, the dining area offers plenty of room for a large table set, with a buffet, this space has direct access to the covered deck with a charming pergola and BBQ gas line. A few steps down to a lower deck, perfect for outdoor dining! Enjoy the stunningly beautiful landscaped yard, thoughtfully designed with hostas, a Japanese maple, and many perennial shrubs. A cozy lounge area off to the side is the ideal spot to relax and soak up the sun. Inside, the main floor also features a convenient two-piece powder room & access to the spacious 24x22' heated garage, providing plenty of room for parking and additional storage. Upstairs, you'll find a fantastic bonus room with tons of natural light, perfect for a work space, TV room or play area! There is an awesome separate laundry room, complete with a lot of extra storage & hanging room. There are three generously sized bedrooms, including a luxurious primary suite with a walk-in closet featuring MDF shelving with lots of hanging room. The five-piece ensuite bath is a true retreat, complete with a large tiled shower, double jacuzzi tub, and dual vanities. The lower level is thoughtfully designed for entertainment, boasting a theater area with surround sound, extra noise-canceling and fire-resistant insulation, LED lighting, and a bar area. A fourth bedroom, currently used as a gym(with rubber flooring), is also located on this level, along with a space ready for a future bathroom and ample storage. This home is loaded with upgrades, including central air conditioning, and has been meticulously maintained. With no pets, no smoking, and its exceptional condition, this property is a rare find in a fantastic park location. Don't miss out on this extraordinary home—it's truly hard to beat!
Location
Province AB
County Grande Prairie
Zoning RG
Direction S
Rooms
Other Rooms 1
Basement Finished, Full
Interior
Interior Features Bathroom Rough-in, Breakfast Bar, Built-in Features, Central Vacuum, Chandelier, Closet Organizers, Double Vanity, Jetted Tub, Kitchen Island, No Animal Home, No Smoking Home, Open Floorplan, Pantry, Quartz Counters, Recessed Lighting, Stone Counters, Storage, Sump Pump(s), Tankless Hot Water, Vinyl Windows, Walk-In Closet(s), Wired for Data, Wired for Sound
Heating Central, Natural Gas
Cooling Central Air
Flooring Carpet, Ceramic Tile, Hardwood
Fireplaces Number 1
Fireplaces Type Decorative, Gas, Great Room, Insert, Tile
Appliance Central Air Conditioner, Dishwasher, Dryer, Garage Control(s), Microwave Hood Fan, Range, Refrigerator, Tankless Water Heater, Washer, Window Coverings
Laundry Laundry Room, Upper Level
Exterior
Garage Concrete Driveway, Double Garage Attached, Front Drive, Garage Door Opener, Garage Faces Front
Garage Spaces 2.0
Garage Description Concrete Driveway, Double Garage Attached, Front Drive, Garage Door Opener, Garage Faces Front
Fence Fenced
Community Features Park, Playground, Schools Nearby, Sidewalks, Street Lights, Tennis Court(s)
Roof Type Asphalt Shingle
Porch Deck, Other, Patio, Pergola
Lot Frontage 3.28
Exposure S
Total Parking Spaces 4
Building
Lot Description Back Yard, Backs on to Park/Green Space, Fruit Trees/Shrub(s), Lawn, Garden, Landscaped, Level, Street Lighting, Underground Sprinklers, See Remarks, Treed
Foundation ICF Block
Architectural Style 2 Storey
Level or Stories Two
Structure Type Stone,Vinyl Siding,Wood Frame
Others
Restrictions Restrictive Covenant,Utility Right Of Way
Tax ID 91957094
Ownership Joint Venture
Read Less
Want to know what your home might be worth? Contact us for a FREE valuation!

Our team is ready to help you sell your home for the highest possible price ASAP






