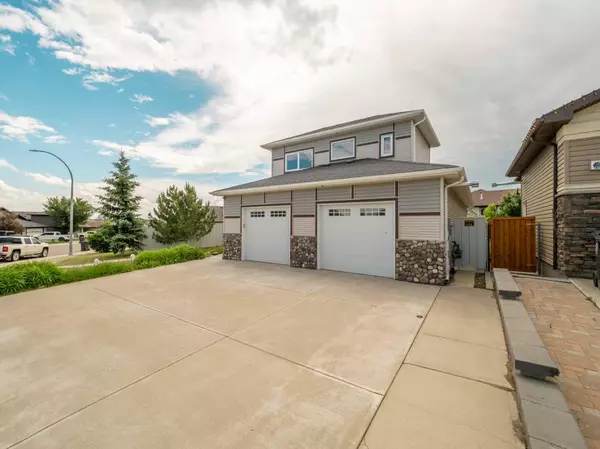$435,000
$445,000
2.2%For more information regarding the value of a property, please contact us for a free consultation.
4314 Sundance RD Coalhurst, AB T0L 0V2
4 Beds
3 Baths
1,389 SqFt
Key Details
Sold Price $435,000
Property Type Single Family Home
Sub Type Detached
Listing Status Sold
Purchase Type For Sale
Square Footage 1,389 sqft
Price per Sqft $313
MLS® Listing ID A2147999
Sold Date 09/05/24
Style Modified Bi-Level
Bedrooms 4
Full Baths 3
Originating Board Lethbridge and District
Year Built 2010
Annual Tax Amount $4,109
Tax Year 2024
Lot Size 6,906 Sqft
Acres 0.16
Lot Dimensions 100 x 107 x34.88
Property Description
Behold this custom-built marvel! If a spacious garage is what you seek, your search ends here. This residence boasts a triple heated garage with tandem pull-through access. Enter from the front and exit at the back via the alley. The expansive driveway can comfortably accommodate three vehicles side by side. Inside, the modified bi-level design reveals an open floor plan bathed in light from large windows. The main level houses the kitchen, dining, and living rooms, alongside main floor laundry, a 4-piece bathroom, and a bedroom. Above the garage lies the expansive primary bedroom featuring a 5-piece ensuite, a vast private deck ideal for morning coffee, and an exceptionally large walk-in closet measuring 7 x 14 feet. The lower level offers a warm family room with a gas fireplace, wet bar, and walk-up exit to the backyard. Additionally, there's a personal sauna, another 4-piece bathroom, and two generously-sized bedrooms with oversized windows. Outside you will find a reverse Pie shaped lot, offering a large side yard with a garden area and a apple tree. Throughout the property you will also find raspberry bushes, grape vines and all sorts or perennials. The whole yard is fenced with aluminum fencing and there is a large shed for storage and a covered sitting area to shelter you from the sun, and enjoy relaxing in your backyard. Downstairs may provide an opportunity to suite the basement as it has a separate entrance as well as a place to add a second laundry area and the wet bar.
Location
Province AB
County Lethbridge County
Zoning R-L
Direction E
Rooms
Other Rooms 1
Basement Separate/Exterior Entry, Finished, Full, Walk-Up To Grade
Interior
Interior Features Bookcases, Ceiling Fan(s), Central Vacuum, Closet Organizers, Double Vanity, Jetted Tub, Kitchen Island, Laminate Counters, No Animal Home, Open Floorplan, Skylight(s), Storage, Sump Pump(s), Tankless Hot Water, Vinyl Windows, Walk-In Closet(s), Wet Bar
Heating Forced Air, Natural Gas
Cooling Central Air
Flooring Carpet, Laminate, Linoleum
Fireplaces Number 2
Fireplaces Type Electric, Family Room, Gas, Living Room
Appliance Central Air Conditioner, Dishwasher, Dryer, Electric Stove, Garage Control(s), Microwave, Microwave Hood Fan, Refrigerator, Tankless Water Heater, Washer, Window Coverings
Laundry Main Level
Exterior
Garage Alley Access, Concrete Driveway, Drive Through, Garage Door Opener, Heated Garage, Off Street, RV Access/Parking, Tandem, Triple Garage Attached
Garage Spaces 4.0
Garage Description Alley Access, Concrete Driveway, Drive Through, Garage Door Opener, Heated Garage, Off Street, RV Access/Parking, Tandem, Triple Garage Attached
Fence Fenced
Community Features Playground, Schools Nearby, Sidewalks, Street Lights, Walking/Bike Paths
Roof Type Asphalt Shingle
Porch Balcony(s)
Lot Frontage 100.0
Exposure E
Total Parking Spaces 6
Building
Lot Description Back Lane, Back Yard, Front Yard, Lawn, Garden, Reverse Pie Shaped Lot, Landscaped
Foundation Poured Concrete
Architectural Style Modified Bi-Level
Level or Stories Bi-Level
Structure Type Concrete,Vinyl Siding,Wood Frame
Others
Restrictions None Known
Tax ID 57221703
Ownership Other
Read Less
Want to know what your home might be worth? Contact us for a FREE valuation!

Our team is ready to help you sell your home for the highest possible price ASAP






