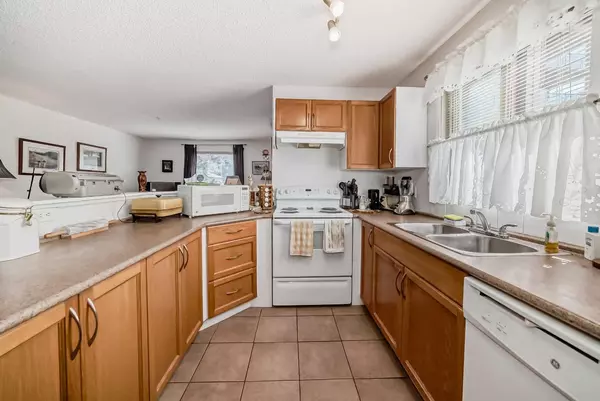$340,000
$334,900
1.5%For more information regarding the value of a property, please contact us for a free consultation.
8 Bridlecrest DR SW #2102 Calgary, AB t2y0h7
2 Beds
2 Baths
992 SqFt
Key Details
Sold Price $340,000
Property Type Condo
Sub Type Apartment
Listing Status Sold
Purchase Type For Sale
Square Footage 992 sqft
Price per Sqft $342
Subdivision Bridlewood
MLS® Listing ID A2151760
Sold Date 09/05/24
Style Apartment
Bedrooms 2
Full Baths 2
Condo Fees $481/mo
Originating Board Calgary
Year Built 2008
Annual Tax Amount $1,501
Tax Year 2024
Property Description
One of the largest unit in the complex. 2 Bedroom, 2 bath, the Master bathroom has had the shower converted to a step-in shower. The 2nd bedroom has a classy built-in Murphy bed, desk, file cabinet and book shelving. A main floor corner unit with the patio on the SW corner of the building. An open concept unit with extra windows and patio door for more lighting than most units. Titled underground heated parking (unit 103) is close to the stairs beside the unit . There is a hallway and extra exit/entrance for easy access. Close to several shopping centers and quick access to the west Stoney bypass highway. This unit shows immaculate, possession is negotiable and easy to show but Please allow a few hours for showings.
Location
Province AB
County Calgary
Area Cal Zone S
Zoning M-2 d162
Direction N
Rooms
Other Rooms 1
Basement None
Interior
Interior Features Bookcases, Built-in Features, Elevator, High Ceilings, No Animal Home, No Smoking Home, Open Floorplan, Vinyl Windows
Heating Baseboard, Boiler, Natural Gas
Cooling None
Flooring Carpet, Tile, Vinyl Plank
Appliance Dishwasher, Electric Stove, Other, Refrigerator, Washer/Dryer Stacked
Laundry In Unit
Exterior
Garage Garage Door Opener, Heated Garage, Owned, Parkade, Titled
Garage Spaces 1.0
Garage Description Garage Door Opener, Heated Garage, Owned, Parkade, Titled
Fence None
Community Features Park, Playground, Schools Nearby, Shopping Nearby
Amenities Available Elevator(s), Laundry, Park, Parking, Snow Removal, Visitor Parking
Roof Type Asphalt Shingle
Accessibility Accessible Entrance
Porch Patio
Exposure N
Total Parking Spaces 1
Building
Story 4
Foundation Poured Concrete
Architectural Style Apartment
Level or Stories Single Level Unit
Structure Type Stone,Vinyl Siding,Wood Frame
Others
HOA Fee Include Electricity,Heat,Insurance,Interior Maintenance,Maintenance Grounds,Parking,Professional Management,Reserve Fund Contributions,Sewer,Snow Removal,Trash
Restrictions Call Lister,Non-Smoking Building
Ownership Private
Pets Description Restrictions, Cats OK
Read Less
Want to know what your home might be worth? Contact us for a FREE valuation!

Our team is ready to help you sell your home for the highest possible price ASAP






