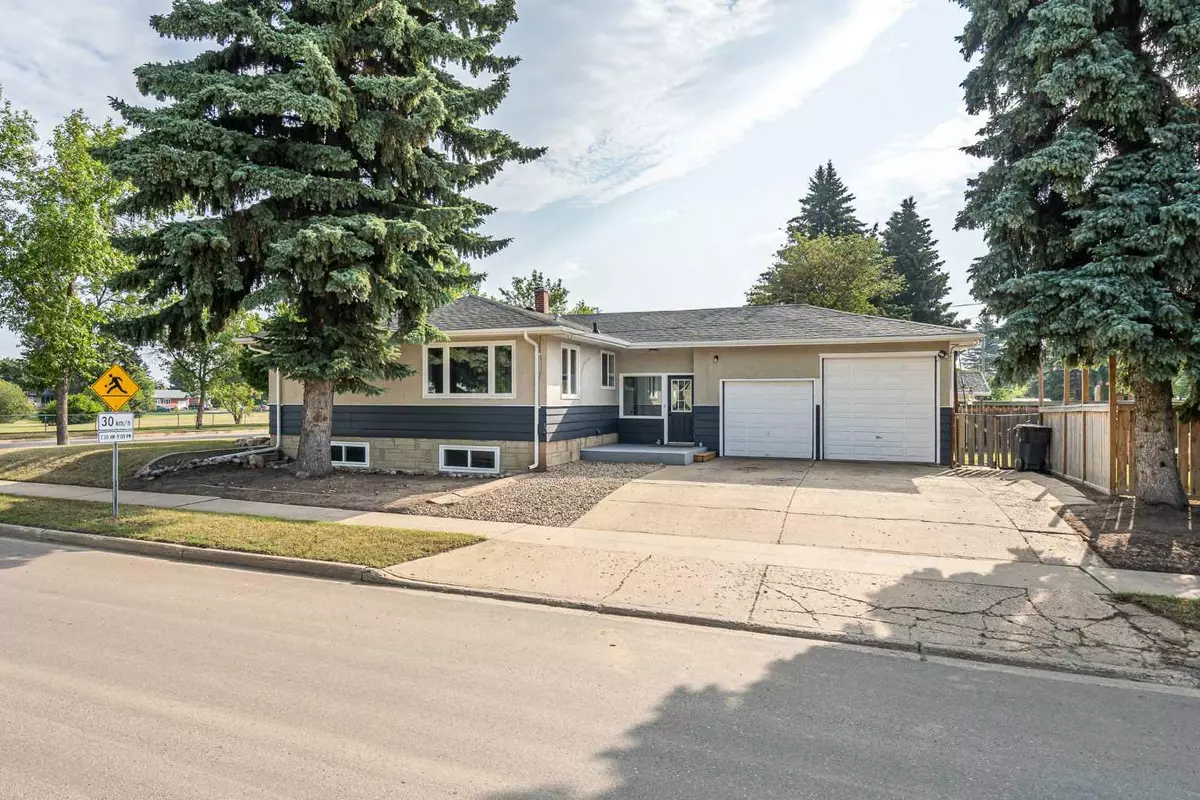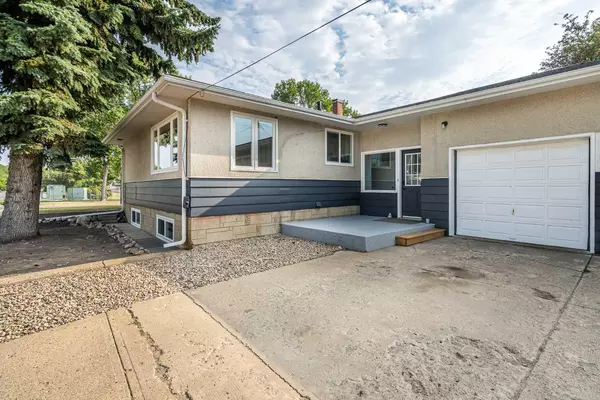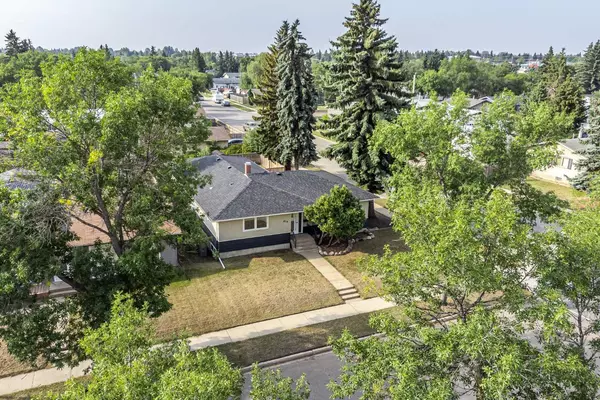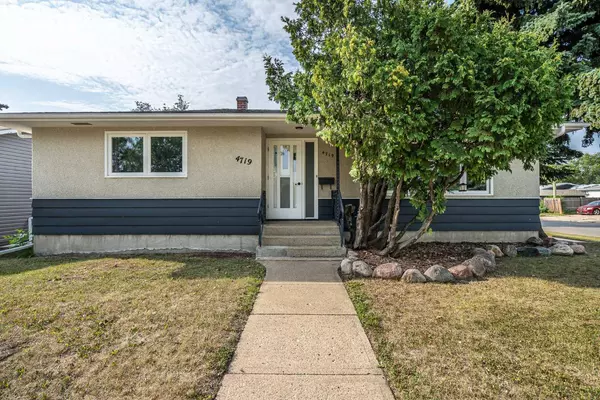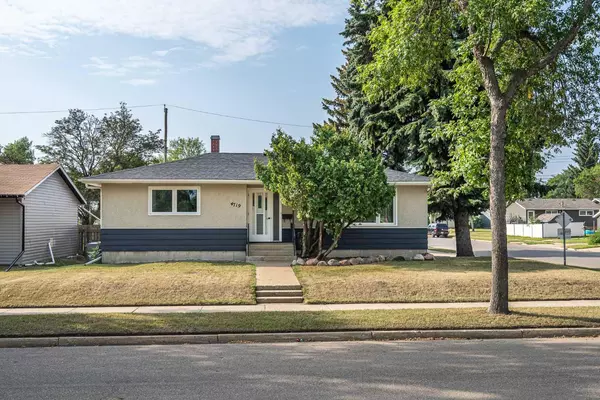$320,000
$329,900
3.0%For more information regarding the value of a property, please contact us for a free consultation.
4719 38 ST Lloydminster, SK S9V 0A9
4 Beds
2 Baths
1,363 SqFt
Key Details
Sold Price $320,000
Property Type Single Family Home
Sub Type Detached
Listing Status Sold
Purchase Type For Sale
Square Footage 1,363 sqft
Price per Sqft $234
Subdivision Larsen Grove
MLS® Listing ID A2158446
Sold Date 09/05/24
Style Bungalow
Bedrooms 4
Full Baths 2
Originating Board Lloydminster
Year Built 1963
Annual Tax Amount $2,223
Tax Year 2024
Lot Size 7,310 Sqft
Acres 0.17
Property Description
You will love this recently renovated 1363 square foot raised bungalow located directly across the street from a park/greenspace. Huge opportunity to get in to a large bungalow with all the modern finishing at an amazing price. You also get a double attached garage 21' by 24'. The list of improvements is long and include: newer shingles, most new windows and exterior doors, newer flooring both upstairs and downstairs, newer kitchen cabinet and counter tops, newer lighting, newer paint throughout...custom kitchen and laundry cabinets with deluxe eating bar in kitchen... HUGE room sizes throughout the home!! Huge spacious front entry with 9'11" ceilings, abundant natural light in every room of this home with large window glazing, main floor laundry, ONE OF A KIND layout/floorplan that you will love the moment you walk through the door- you don't want to miss out on this immaculate home
Location
Province SK
County Lloydminster
Zoning R1
Direction N
Rooms
Basement Finished, Full
Interior
Interior Features See Remarks
Heating Forced Air, Natural Gas
Cooling None
Flooring Laminate, Vinyl Plank
Appliance Dishwasher, Range Hood, Refrigerator, Stove(s), Washer/Dryer, Window Coverings
Laundry Main Level
Exterior
Garage Concrete Driveway, Double Garage Attached, Insulated
Garage Spaces 2.0
Garage Description Concrete Driveway, Double Garage Attached, Insulated
Fence Fenced
Community Features Park, Playground, Schools Nearby
Roof Type Asphalt Shingle
Porch None
Lot Frontage 60.04
Exposure N
Total Parking Spaces 4
Building
Lot Description Corner Lot, Lawn, Rectangular Lot, Treed
Foundation Poured Concrete
Architectural Style Bungalow
Level or Stories One
Structure Type Wood Frame,Wood Siding
Others
Restrictions None Known
Ownership Private
Read Less
Want to know what your home might be worth? Contact us for a FREE valuation!

Our team is ready to help you sell your home for the highest possible price ASAP


