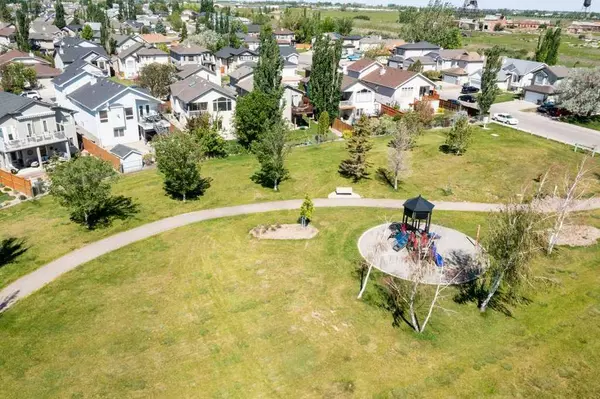$476,500
$485,000
1.8%For more information regarding the value of a property, please contact us for a free consultation.
15 Heritage GN W Lethbridge, AB T1K 2Z7
4 Beds
3 Baths
1,384 SqFt
Key Details
Sold Price $476,500
Property Type Single Family Home
Sub Type Detached
Listing Status Sold
Purchase Type For Sale
Square Footage 1,384 sqft
Price per Sqft $344
Subdivision Heritage Heights
MLS® Listing ID A2141269
Sold Date 09/05/24
Style Bi-Level
Bedrooms 4
Full Baths 3
Originating Board Lethbridge and District
Year Built 2004
Annual Tax Amount $5,041
Tax Year 2024
Lot Size 5,071 Sqft
Acres 0.12
Property Description
Welcome to this well-designed bi-level home with a bonus area, located in the desirable Heritage Heights neighborhood in Lethbridge. Offering 2,330 square feet of fully developed living space, this single-family detached residence is perfect for families and professionals seeking a comfortable and modern living environment.
As you enter, the grand entryway welcomes you and leads up a few steps to the open-concept main floor. This level features a thoughtfully arranged kitchen with island, a dining area, and a cozy living room. The layout is ideal for hosting gatherings or enjoying family meals. Step out onto the covered deck to enjoy the view of the park and greenspace behind the home—an excellent spot for relaxation and watching the kids play.
The main floor also includes two bedrooms and a 4-piece bathroom, providing ample space for family members or guests. The upper bonus area is dedicated to the primary bedroom, offering a private retreat with its own ensuite bathroom and a walk-in closet.
The lower level of this home is bright and airy, thanks to its walk-out design. This space features a large living area complete with a wood stove fireplace that can warm the entire house, a fourth bedroom, and another 4-piece bathroom. This area is versatile, perfect for a family room, guest suite, or home office.
Outside, the 5,071 square foot lot is fully landscaped, offering a beautiful setting for outdoor activities. The double attached garage provides convenient parking and additional storage space. The home is move-in ready, with kitchen appliances included: a fridge, stove, dishwasher, microwave hood fan, and a washer and dryer.
Situated in a prime location, this home is close to the University of Lethbridge, local amenities, schools, walking paths, and the scenic Coulees. Enjoy the added benefit of a separate entry walk-out and no rear neighbors, with a park and greenspace providing a serene environment to enjoy for years to come. This house is ready to be your new home!
Location
Province AB
County Lethbridge
Zoning R-L
Direction W
Rooms
Other Rooms 1
Basement Separate/Exterior Entry, Finished, Full, Walk-Out To Grade
Interior
Interior Features Closet Organizers, High Ceilings, Kitchen Island, Open Floorplan, Storage, Walk-In Closet(s)
Heating Forced Air
Cooling Central Air
Flooring Carpet, Laminate, Linoleum
Fireplaces Number 1
Fireplaces Type Wood Burning Stove
Appliance Central Air Conditioner, Dishwasher, Garage Control(s), Microwave Hood Fan, Refrigerator, Stove(s), Washer/Dryer, Window Coverings
Laundry In Basement
Exterior
Garage Double Garage Attached, Off Street, Parking Pad
Garage Spaces 2.0
Garage Description Double Garage Attached, Off Street, Parking Pad
Fence Fenced
Community Features Park, Playground, Schools Nearby, Shopping Nearby, Sidewalks, Street Lights, Walking/Bike Paths
Roof Type Asphalt Shingle
Porch Deck
Lot Frontage 47.0
Total Parking Spaces 4
Building
Lot Description Back Yard, Backs on to Park/Green Space, No Neighbours Behind, Landscaped
Foundation Poured Concrete
Architectural Style Bi-Level
Level or Stories Bi-Level
Structure Type Vinyl Siding,Wood Frame
Others
Restrictions None Known
Tax ID 91651000
Ownership Private
Read Less
Want to know what your home might be worth? Contact us for a FREE valuation!

Our team is ready to help you sell your home for the highest possible price ASAP






