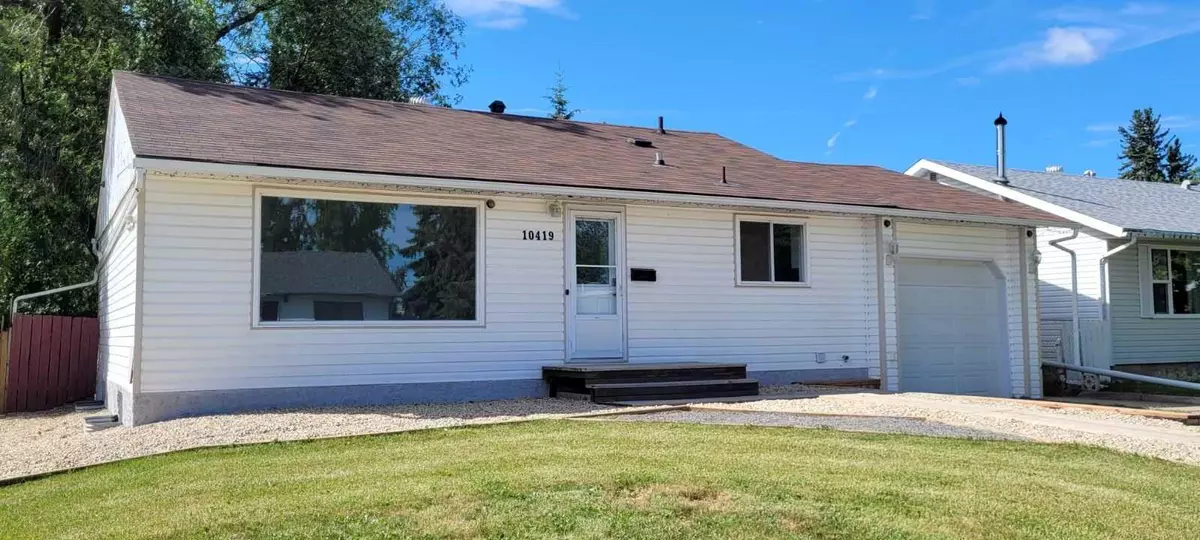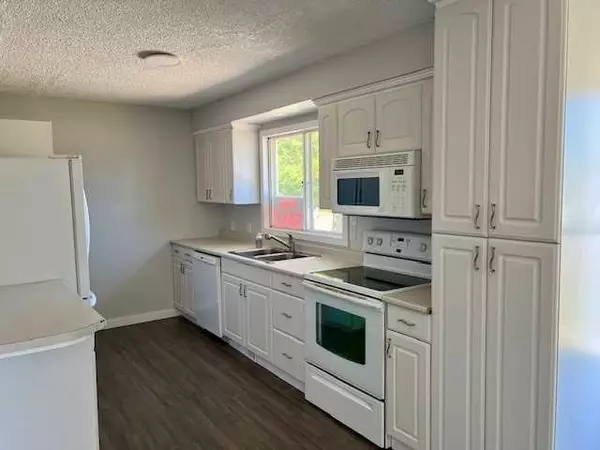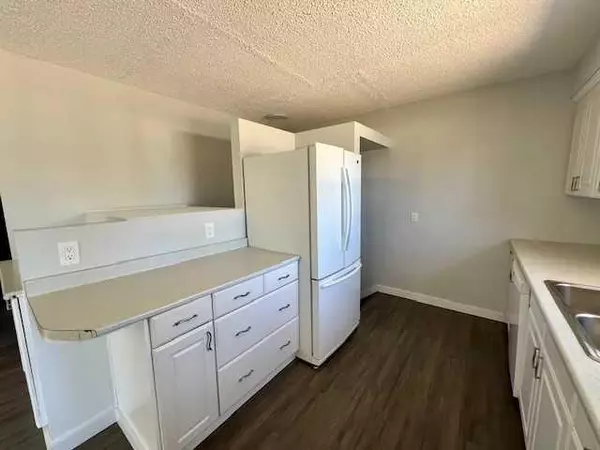$294,000
$299,900
2.0%For more information regarding the value of a property, please contact us for a free consultation.
10419 110 AVE Grande Prairie, AB T8V 1S8
3 Beds
2 Baths
980 SqFt
Key Details
Sold Price $294,000
Property Type Single Family Home
Sub Type Detached
Listing Status Sold
Purchase Type For Sale
Square Footage 980 sqft
Price per Sqft $300
Subdivision Avondale
MLS® Listing ID A2154468
Sold Date 09/05/24
Style Bungalow
Bedrooms 3
Full Baths 2
Originating Board Grande Prairie
Year Built 1960
Annual Tax Amount $2,855
Tax Year 2023
Lot Size 5,656 Sqft
Acres 0.13
Property Description
Located in Avondale North, close to schools, GP Regional Hospital, Northwest Polytechnic, Muskoseepi Park/Bear Creek trails, you will find this affordable bungalow with attached garage. The kitchen, dining & living room is open concept. You will love the recent updates - flooring, paint & fixtures. Completing the main floor are 3 bedrooms with nice size windows and a full bath. ATTACHED HEATED garage with garage door opener. The garage is well lit with two man doors, one exiting to the backyard and other to the walkway along the house. The basement has new vinyl windows, updated spray foam insulation is drywalled and has electrical in place along with a finished bathroom and large laundry room. No need to be concerned with foundation leaks on this home as it has warranty transferable upon sale! The concrete walls have been professionally epoxy injected, sprayed and wrapped along with new weeping tile and sump pump - receipts available. The fully fenced backyard is great for entertaining with its crusher cone fire pit and deck area. Enjoy lots of storage with the shed and coverall shelter, access the alley located behind the property through a sixteen foot double swing gate which makes it easy to store an RV or trailer. This affordable home with garage may be just what you are looking for. Check it out before it's gone.
Location
Province AB
County Grande Prairie
Zoning RR Restricted Residential
Direction N
Rooms
Basement Full, Partially Finished
Interior
Interior Features See Remarks
Heating Forced Air
Cooling None
Flooring Laminate
Appliance Dishwasher, Refrigerator, See Remarks, Stove(s), Washer/Dryer, Window Coverings
Laundry Lower Level
Exterior
Garage Other, Parking Pad, Single Garage Attached
Garage Spaces 1.0
Garage Description Other, Parking Pad, Single Garage Attached
Fence Fenced
Community Features None
Roof Type Asphalt Shingle
Porch None
Lot Frontage 114.84
Total Parking Spaces 3
Building
Lot Description Other
Foundation Poured Concrete
Architectural Style Bungalow
Level or Stories One
Structure Type Vinyl Siding,Wood Siding
Others
Restrictions None Known
Tax ID 92011663
Ownership Private
Read Less
Want to know what your home might be worth? Contact us for a FREE valuation!

Our team is ready to help you sell your home for the highest possible price ASAP






