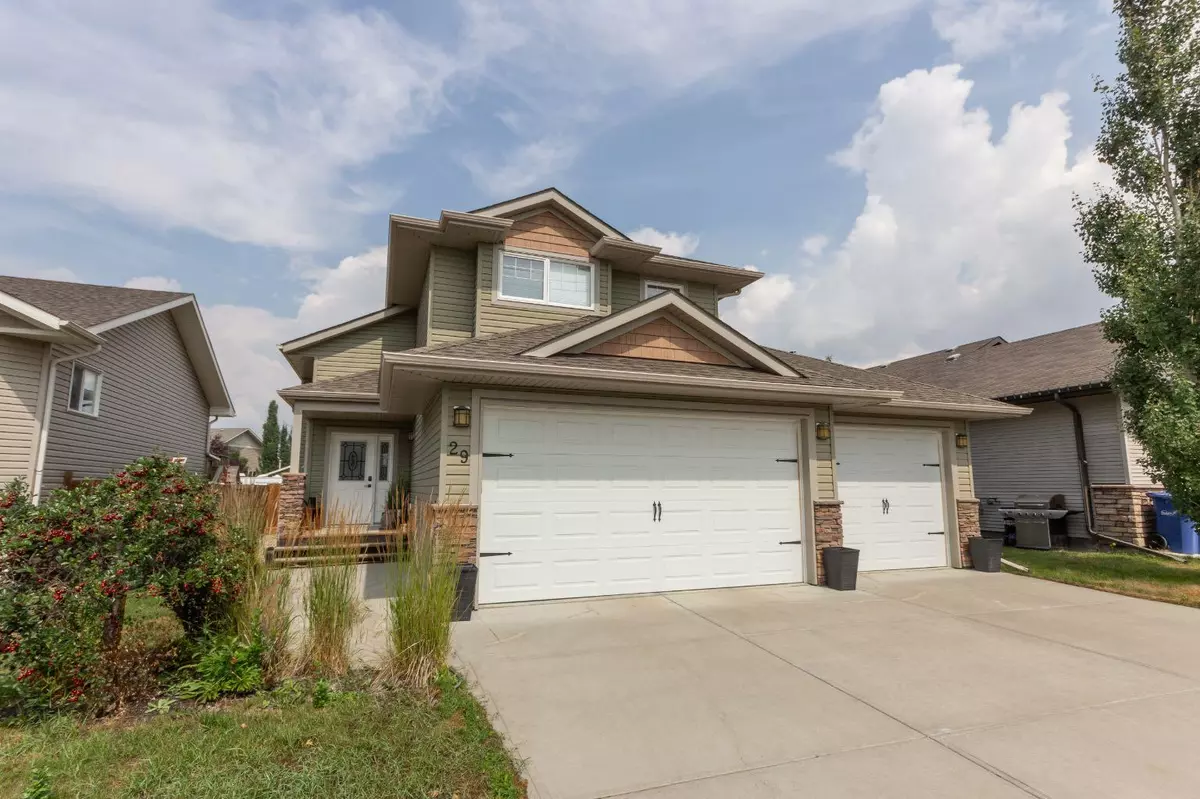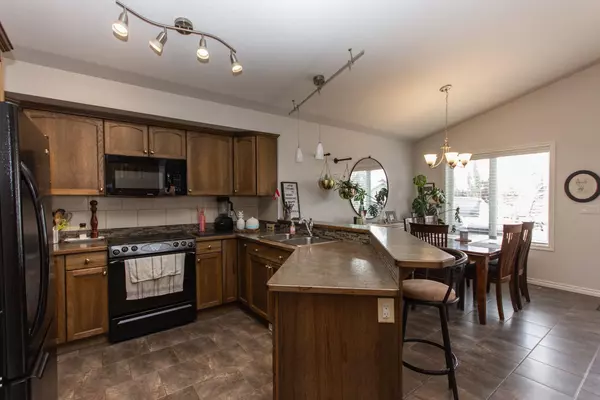$400,000
$414,900
3.6%For more information regarding the value of a property, please contact us for a free consultation.
29 Heartland CRES Penhold, AB T0M 1R0
2 Beds
2 Baths
1,170 SqFt
Key Details
Sold Price $400,000
Property Type Single Family Home
Sub Type Detached
Listing Status Sold
Purchase Type For Sale
Square Footage 1,170 sqft
Price per Sqft $341
Subdivision Hawkridge Estates
MLS® Listing ID A2155968
Sold Date 09/05/24
Style Modified Bi-Level
Bedrooms 2
Full Baths 2
Originating Board Central Alberta
Year Built 2010
Annual Tax Amount $3,883
Tax Year 2024
Lot Size 6,009 Sqft
Acres 0.14
Property Description
Situated on a quiet crescent and conveniently located just steps from all of Penhold's amenities, this Asset built modified bi-level offers a large triple garage and open floor plan with vaulted ceilings. Upgrades include hardwood and tile flooring throughout, hickory cabinets, and a large living room with a cozy gas fireplace. One bedroom on the main floor sits adjacent to a full 4 pce bathroom, and the primary suite is located over the garage, with its own private 4 pce ensuite and a walk in closet. The basement is unfinished and open to your development ideas, and builder plans will be provided. Outside you'll find a huge fully fenced and landscaped back yard, with space to add RV or trailer parking if desired, and there's enclosed storage under the deck. The attached triple garage is finished and insulated. Furniture can be included with the sale, and immediate possession is available!
Location
Province AB
County Red Deer County
Zoning R1
Direction S
Rooms
Other Rooms 1
Basement Full, Unfinished
Interior
Interior Features Breakfast Bar, Closet Organizers, Open Floorplan, Separate Entrance, Storage, Vaulted Ceiling(s)
Heating Forced Air, Natural Gas
Cooling None
Flooring Hardwood, Tile
Fireplaces Number 1
Fireplaces Type Gas, Living Room, Tile
Appliance Dishwasher, Microwave Hood Fan, Refrigerator, Stove(s), Washer/Dryer, Window Coverings
Laundry In Basement
Exterior
Garage Concrete Driveway, Garage Faces Front, Off Street, Triple Garage Attached
Garage Spaces 3.0
Garage Description Concrete Driveway, Garage Faces Front, Off Street, Triple Garage Attached
Fence Fenced
Community Features Park, Playground, Schools Nearby, Shopping Nearby, Sidewalks, Street Lights
Roof Type Asphalt Shingle
Porch Deck
Lot Frontage 51.48
Exposure N,S
Total Parking Spaces 6
Building
Lot Description Back Lane, Back Yard, Front Yard, Low Maintenance Landscape, Interior Lot, Rectangular Lot
Foundation Poured Concrete
Architectural Style Modified Bi-Level
Level or Stories Bi-Level
Structure Type Concrete,Stone,Vinyl Siding,Wood Frame
Others
Restrictions None Known
Tax ID 91980240
Ownership Private
Read Less
Want to know what your home might be worth? Contact us for a FREE valuation!

Our team is ready to help you sell your home for the highest possible price ASAP






