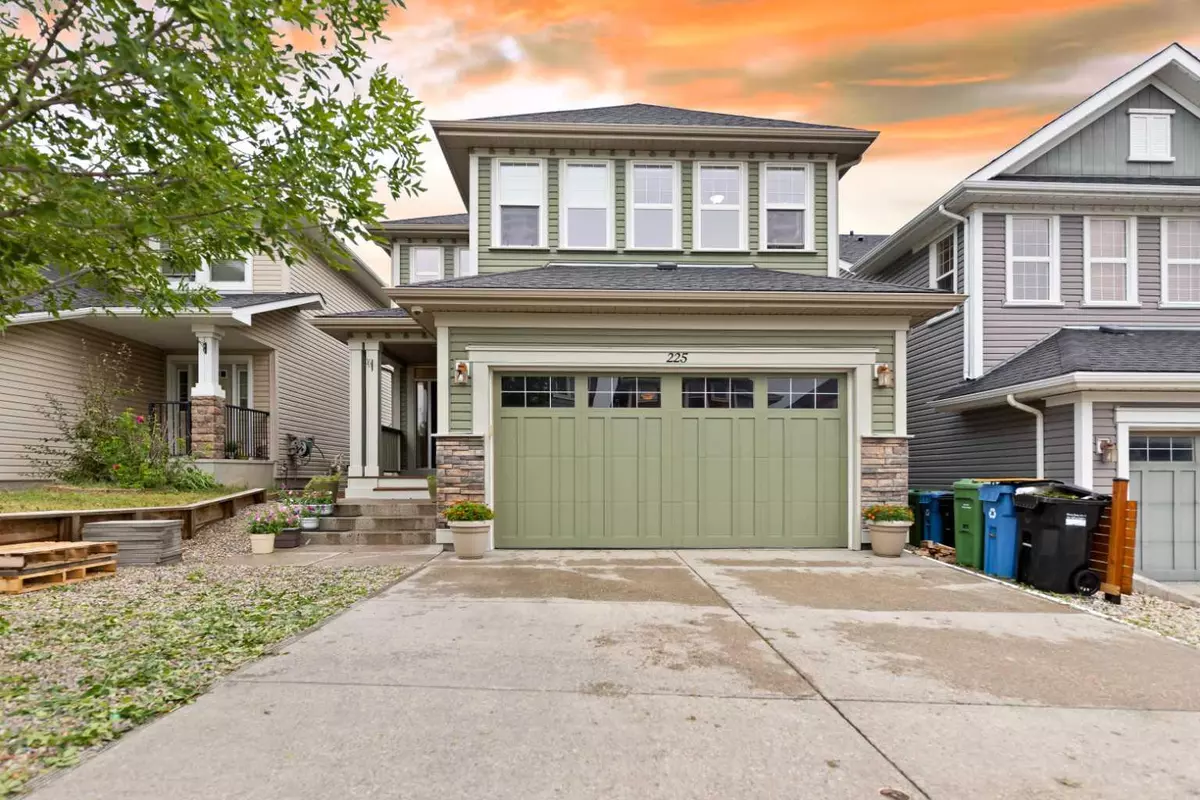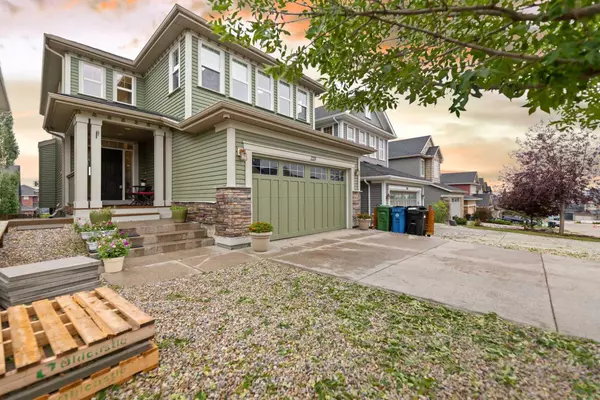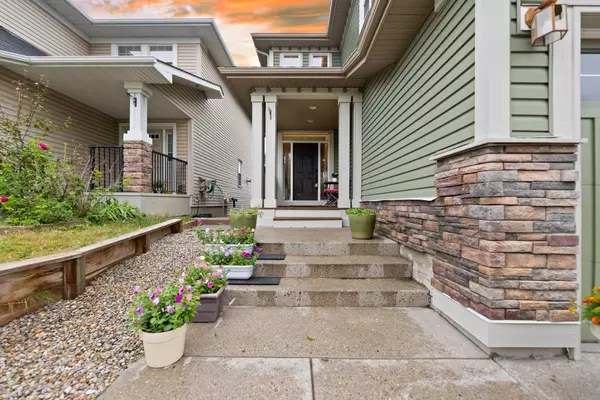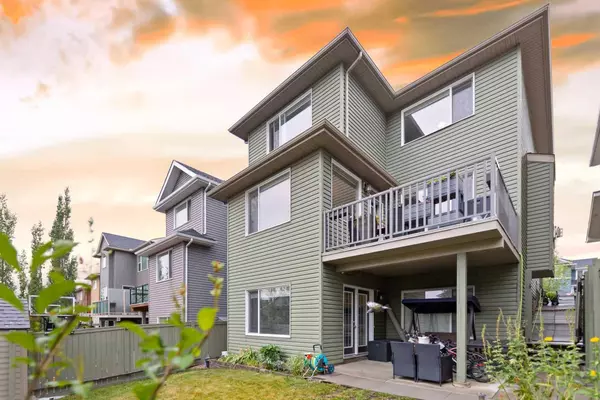$828,000
$834,990
0.8%For more information regarding the value of a property, please contact us for a free consultation.
225 Evanspark CIR NW Calgary, AB T3P 0A5
5 Beds
4 Baths
2,330 SqFt
Key Details
Sold Price $828,000
Property Type Single Family Home
Sub Type Detached
Listing Status Sold
Purchase Type For Sale
Square Footage 2,330 sqft
Price per Sqft $355
Subdivision Evanston
MLS® Listing ID A2155402
Sold Date 09/02/24
Style 2 Storey
Bedrooms 5
Full Baths 3
Half Baths 1
Originating Board Calgary
Year Built 2009
Annual Tax Amount $5,029
Tax Year 2024
Lot Size 4,144 Sqft
Acres 0.1
Property Description
Beautiful 5-Bedroom Home with Walkout Basement
Welcome to this stunning 5-bedroom home, featuring a fully finished walkout basement and air conditioning for year-round comfort, also it has 2 furnished and tankless hot water system. Approximately 9 ft ceiling in the main floor and 8ft 7 inches the basement. The second floor boasts three spacious bedrooms, while the basement offers two additional bedrooms and a total of 3.5 bathrooms.
Upon entering through the entrance, you'll be impressed by the open-to-below staircase leading to the second floor and the soaring two-story high ceiling. The main floor Approximately 9 ft ceiling includes a dining room, a living room with plenty of windows, and a cozy family room with a gas-burning fireplace. The kitchen is well-equipped with ample cabinets, a large countertop with a central island, and stainless steel appliances. Hardwood floors complement the carpet flooring, and there's a convenient second floor laundry room.
Upstairs, the bedrooms are adorned with comfortable carpeting and tile flooring. The master bedroom features a 5-piece ensuite, a walk-in closet, and double sinks. A large bonus room with seven big windows provides ample lighting and view.
The fully finished basement comes with 8 ft 7 inches ceiling includes two bedrooms, a full bathroom, and a large family room with abundant natural light from its many windows. The east-facing backyard has a newly painted fence and a garden shed.
This home is perfect for a large family, situated in a quiet location, and within walking distance of a playground and school. It is also close to a large shopping center and walking paths. Nearby amenities include Tim Hortons, Co-op, T&T Supermarket, Walmart, McDonald's, and various banks. The property offers quick access to the highway and is owner-occupied, making it easy to show and sure to impress. (The roof asphalt shingles will be replaced by the insurance).
Location
Province AB
County Calgary
Area Cal Zone N
Zoning R-1
Direction W
Rooms
Other Rooms 1
Basement Finished, Full, Walk-Out To Grade
Interior
Interior Features Breakfast Bar, Central Vacuum, Kitchen Island, Pantry, Storage, Tankless Hot Water, Vinyl Windows, Walk-In Closet(s)
Heating Fireplace(s), Forced Air
Cooling Central Air
Flooring Carpet, Hardwood, Tile
Fireplaces Number 1
Fireplaces Type Gas, Living Room, Metal, Tile
Appliance Central Air Conditioner, Dishwasher, Dryer, Garage Control(s), Gas Stove, Range Hood, Refrigerator, Wine Refrigerator
Laundry Laundry Room
Exterior
Garage Double Garage Attached
Garage Spaces 2.0
Garage Description Double Garage Attached
Fence Fenced
Community Features Park, Playground, Schools Nearby, Shopping Nearby, Sidewalks, Street Lights, Walking/Bike Paths
Utilities Available Electricity Connected, Natural Gas Connected, Sewer Connected, Water Connected
Amenities Available None
Roof Type Asphalt Shingle
Porch Deck, Front Porch, Patio
Lot Frontage 36.03
Total Parking Spaces 4
Building
Lot Description Back Yard, City Lot, Lawn, Landscaped, Street Lighting, Private, Rectangular Lot
Foundation Poured Concrete
Architectural Style 2 Storey
Level or Stories Two
Structure Type Vinyl Siding,Wood Frame
Others
Restrictions Easement Registered On Title,Restrictive Covenant,Utility Right Of Way
Tax ID 91423816
Ownership Private
Read Less
Want to know what your home might be worth? Contact us for a FREE valuation!

Our team is ready to help you sell your home for the highest possible price ASAP






