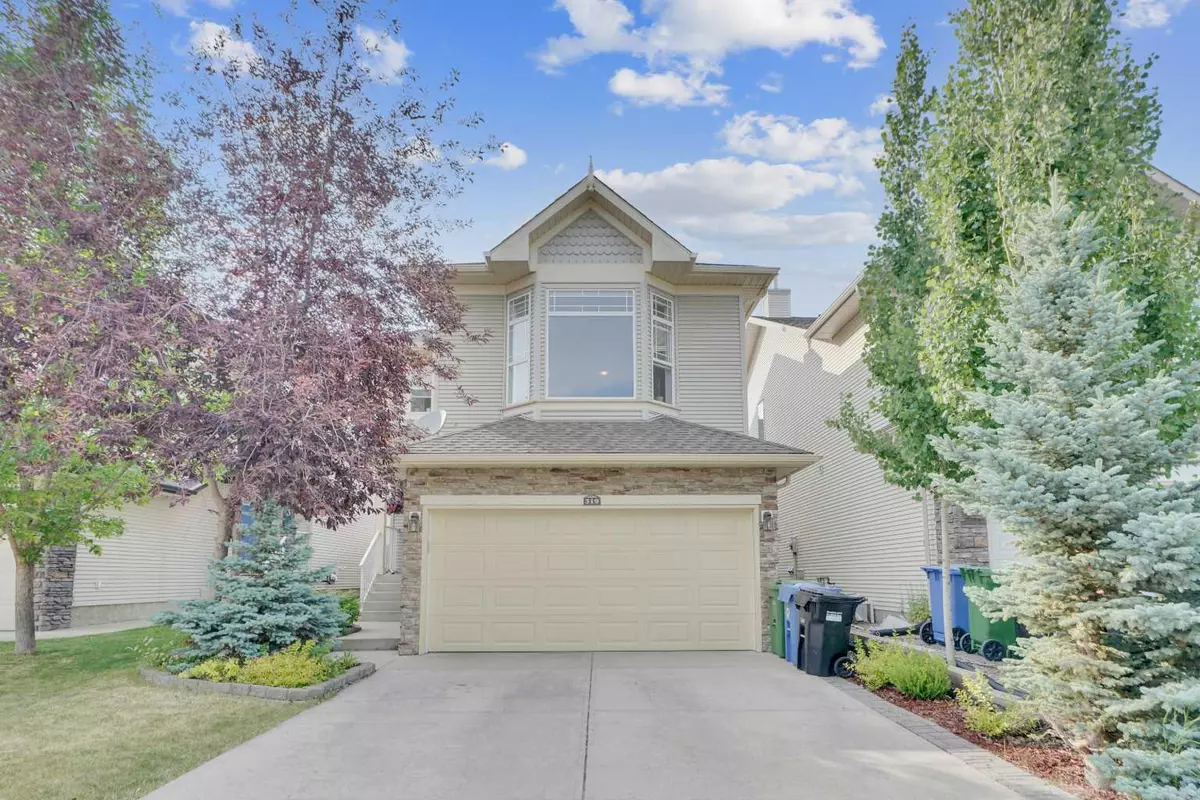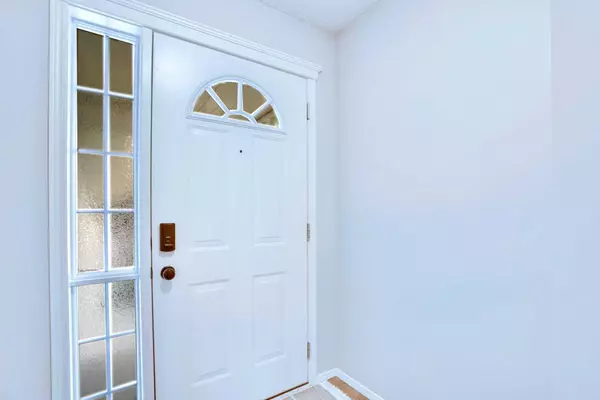$765,000
$785,000
2.5%For more information regarding the value of a property, please contact us for a free consultation.
319 Springborough WAY SW Calgary, AB T3H 5M7
3 Beds
3 Baths
1,676 SqFt
Key Details
Sold Price $765,000
Property Type Single Family Home
Sub Type Detached
Listing Status Sold
Purchase Type For Sale
Square Footage 1,676 sqft
Price per Sqft $456
Subdivision Springbank Hill
MLS® Listing ID A2150366
Sold Date 09/01/24
Style 2 Storey
Bedrooms 3
Full Baths 2
Half Baths 1
HOA Fees $14/ann
HOA Y/N 1
Originating Board Calgary
Year Built 2003
Annual Tax Amount $4,387
Tax Year 2024
Lot Size 3,864 Sqft
Acres 0.09
Property Description
Back in market due to finance conditon.Location,Location.Immaculate Morrison home with over 1900 sq feet of developed space,located within walking distance of the LRT,Westside ,ENEST MANNING HIGH SCHOOL, GRIFFlTH WOODS SCHOOL, AMBROSE UNIVERSITY, RUNDLE COLLEGE. Featuring a popular floor plan this home impresses. Foyer opens to hardwood floors, open concept great room with cosy fireplace, DREAM kitchen with corner pantry,complete appliance package incl. gas stove,custom maple cabinets gorgeous backsplash & breakfast bar/island. The 1/2 bath and laundry with washer/dryer complete this level.Upper floor hosts large vaulted bonus room with hardwood floor,main bath, generous sized bedrooms incl. king sized master with a full ensuite ..Basement developed as large rec room with built in cabinets and entertainment area. Home features double attached garage,off street parking fully fenced & landscaped
Location
Province AB
County Calgary
Area Cal Zone W
Zoning R-1N
Direction S
Rooms
Other Rooms 1
Basement Finished, Full
Interior
Interior Features No Animal Home, No Smoking Home
Heating Forced Air
Cooling None
Flooring Carpet, Ceramic Tile, Hardwood, Laminate
Fireplaces Number 1
Fireplaces Type Gas
Appliance Dishwasher, Gas Stove, Refrigerator
Laundry Main Level
Exterior
Garage Double Garage Attached
Garage Spaces 2.0
Garage Description Double Garage Attached
Fence Fenced
Community Features Playground, Schools Nearby, Shopping Nearby
Amenities Available Other
Roof Type Asphalt Shingle
Porch Deck
Lot Frontage 32.25
Total Parking Spaces 4
Building
Lot Description Irregular Lot
Foundation Poured Concrete
Architectural Style 2 Storey
Level or Stories Two
Structure Type Wood Frame
Others
Restrictions None Known
Tax ID 91183877
Ownership Private
Read Less
Want to know what your home might be worth? Contact us for a FREE valuation!

Our team is ready to help you sell your home for the highest possible price ASAP






