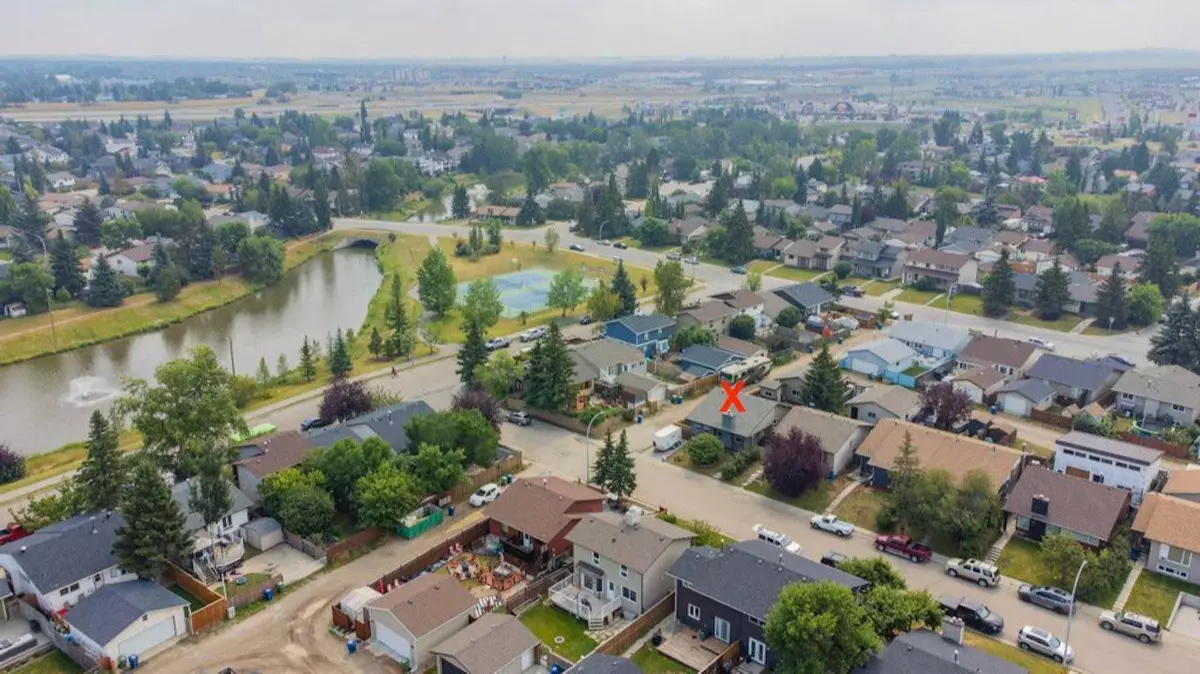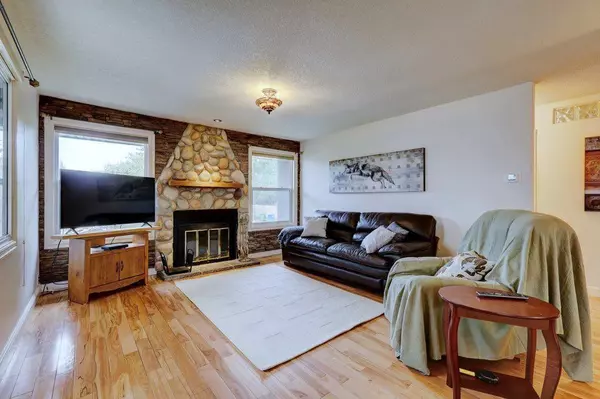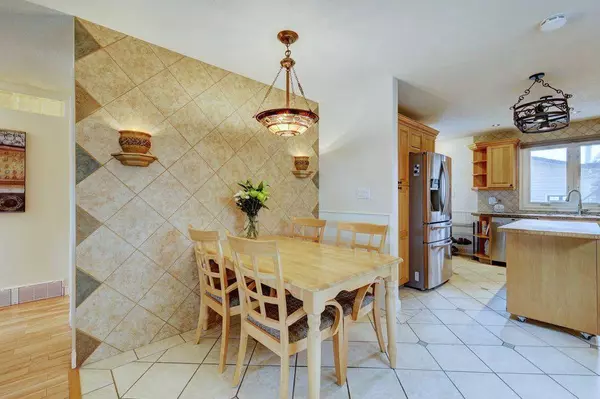$579,000
$579,000
For more information regarding the value of a property, please contact us for a free consultation.
501 Summerwood PL SE Airdrie, AB T4B 1W8
4 Beds
3 Baths
1,058 SqFt
Key Details
Sold Price $579,000
Property Type Single Family Home
Sub Type Detached
Listing Status Sold
Purchase Type For Sale
Square Footage 1,058 sqft
Price per Sqft $547
Subdivision Summerhill
MLS® Listing ID A2155181
Sold Date 08/30/24
Style Bungalow
Bedrooms 4
Full Baths 3
Originating Board Calgary
Year Built 1979
Annual Tax Amount $2,780
Tax Year 2024
Lot Size 5,459 Sqft
Acres 0.13
Lot Dimensions 13.84 X 36.20
Property Description
Looking for Prime Property located in an established neighbourhood, just steps from Nose Creek pathway system, community tennis court’s, within walking distance to schools & shopping centre’s??…. Look no further!!!
Located on a quite cul-de-sac, this gorgeous renovated bungalow has over 2000sq.ft of dev. living space and is seeking a new owner! Walk up to the front door, inside you will find a Modern Open Plan with features that include; new windows, flooring, paint, central air conditioning & a house renovated throughout. The amazing Kitchen/Dining area is a Home chef’s dream, with custom cabinetry, rolling butcher block island, gas stove & plenty of counter space. The inviting Living room is flooded with natural light, has hardwood floors & a wood burning fireplace. Relax in the spacious Master bedroom with 3-piece ensuite bath, it’s own laundry room, a large closet with built-in shelving & a door that opens to the private backyard. The bright Second bedroom & 4-piece bathroom with a jetted tub complete the main floor. The professionally developed basement is made for entertaining!! It has a huge Recreation room with wet bar, it’s wired up for surround sound & has sound proofing insulation to keep everyone happy! There are 2 additional bedrooms & a Laundry/Utility room extraordinaire featuring; newer washer & dryer, utility sink, folding table, new hot water tank, furnace just serviced in July 2024, water softener, vacuum system with 2 sets of attachments, sump pump & storage area. Step outside into your low maintenance south exposure backyard. Gorgeous tile & stone, planter boxes & perennial beds, dog run, garden & storage sheds, pad for Hot Tub with wiring & kill switch in place…. what about the Castle playhouse? Last but not least the 22ft.X24ft. heated, double garage with 9ft. door, wired and ready for a shop or to store your precious toys. This kind of quality property does not come on the market often… come take a peek!
Location
Province AB
County Airdrie
Zoning R1
Direction N
Rooms
Other Rooms 1
Basement Finished, Full
Interior
Interior Features Built-in Features, Ceiling Fan(s), Central Vacuum, Closet Organizers, Jetted Tub, Kitchen Island, Natural Woodwork, Open Floorplan, Recessed Lighting, Storage, Sump Pump(s), Vinyl Windows, Wet Bar, Wired for Sound
Heating Forced Air, Natural Gas
Cooling Central Air
Flooring Ceramic Tile, Cork, Hardwood
Fireplaces Number 1
Fireplaces Type Living Room, Mantle, Stone, Wood Burning
Appliance Bar Fridge, Central Air Conditioner, Dishwasher, Dryer, Garage Control(s), Garburator, Gas Stove, Humidifier, Microwave, Range Hood, Refrigerator, See Remarks, Washer, Water Softener, Window Coverings
Laundry In Basement, Multiple Locations
Exterior
Garage 220 Volt Wiring, Additional Parking, Alley Access, Double Garage Detached, Garage Door Opener, Heated Garage, Off Street, Oversized, Parking Pad, Workshop in Garage
Garage Spaces 2.0
Garage Description 220 Volt Wiring, Additional Parking, Alley Access, Double Garage Detached, Garage Door Opener, Heated Garage, Off Street, Oversized, Parking Pad, Workshop in Garage
Fence Fenced
Community Features Fishing, Park, Playground, Pool, Schools Nearby, Shopping Nearby, Street Lights, Tennis Court(s), Walking/Bike Paths
Roof Type Asphalt Shingle
Porch Patio, Side Porch
Lot Frontage 45.41
Total Parking Spaces 3
Building
Lot Description Back Lane, Back Yard, Cul-De-Sac, Garden, Low Maintenance Landscape, Private, Treed
Building Description Stucco,Vinyl Siding,Wood Frame, Castle Playhouse, Garden Shed, Storage Shed
Foundation Poured Concrete
Architectural Style Bungalow
Level or Stories One
Structure Type Stucco,Vinyl Siding,Wood Frame
Others
Restrictions Call Lister,Encroachment
Tax ID 93058696
Ownership Private
Read Less
Want to know what your home might be worth? Contact us for a FREE valuation!

Our team is ready to help you sell your home for the highest possible price ASAP






