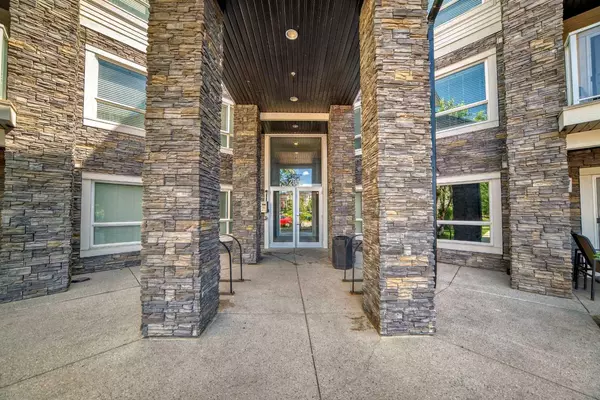$300,000
$310,000
3.2%For more information regarding the value of a property, please contact us for a free consultation.
240 Skyview Ranch RD NE #2111 Calgary, AB T3N 0P4
2 Beds
2 Baths
844 SqFt
Key Details
Sold Price $300,000
Property Type Condo
Sub Type Apartment
Listing Status Sold
Purchase Type For Sale
Square Footage 844 sqft
Price per Sqft $355
Subdivision Skyview Ranch
MLS® Listing ID A2143633
Sold Date 08/30/24
Style Apartment
Bedrooms 2
Full Baths 2
Condo Fees $531/mo
HOA Fees $6/ann
HOA Y/N 1
Originating Board Calgary
Year Built 2014
Annual Tax Amount $1,475
Tax Year 2024
Property Sub-Type Apartment
Property Description
Discover modern living in this stunning condo unit located at 240 Skyview Ranch Road NE, Calgary. This two-bedroom residence offers an unparalleled lifestyle opportunity. Upon entering, you are greeted by a spacious living area seamlessly connecting to a kitchen featuring sleek cabinetry, stainless steel appliances, and ample countertop space. The unit's 844.4 square feet are cleverly utilized, with a layout that maximizes both privacy and functionality. The primary bedroom is complete with a walk-in closet and a luxurious 4-piece ensuite bath. A second bedroom and another 4-piece bath provide flexibility for guests. Relax in the bonus room, ideal for a media center, home gym, or study area. Step outside onto the patio to enjoy views and fresh air, creating an inviting extension of your living space. Located in Skyview Ranch, residents enjoy access to a vibrant community with parks, schools, shopping, and dining options just moments away. Commuters will appreciate easy access to major roadways, making downtown Calgary and the airport within convenient reach. Don't miss your chance to own this exceptional condo unit, combining contemporary comfort with urban convenience. Schedule your showing today and envision yourself living in this remarkable Skyview Ranch residence.
Location
Province AB
County Calgary
Area Cal Zone Ne
Zoning M-2
Direction N
Rooms
Other Rooms 1
Interior
Interior Features Kitchen Island
Heating Baseboard
Cooling None
Flooring Carpet, Ceramic Tile, Laminate
Appliance Microwave, Refrigerator, Stove(s), Washer/Dryer
Laundry In Unit, Laundry Room
Exterior
Parking Features Titled, Underground
Garage Description Titled, Underground
Community Features Park, Playground, Schools Nearby, Shopping Nearby
Amenities Available None
Roof Type Asphalt Shingle
Porch Balcony(s)
Exposure N
Total Parking Spaces 1
Building
Story 4
Foundation Poured Concrete
Architectural Style Apartment
Level or Stories Single Level Unit
Structure Type Vinyl Siding,Wood Frame
Others
HOA Fee Include Amenities of HOA/Condo,Gas,Heat,Insurance,Professional Management,Reserve Fund Contributions,See Remarks,Sewer,Snow Removal,Trash,Water
Restrictions None Known
Ownership Private
Pets Allowed Call
Read Less
Want to know what your home might be worth? Contact us for a FREE valuation!

Our team is ready to help you sell your home for the highest possible price ASAP





