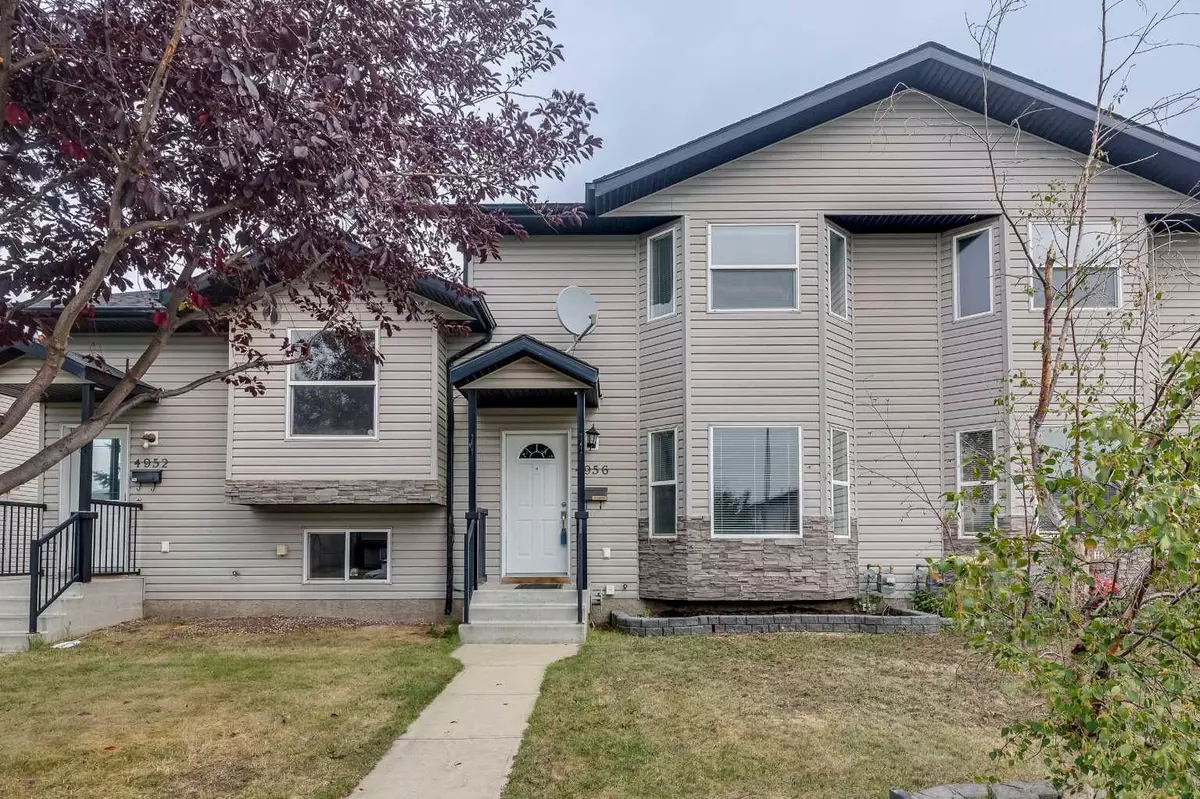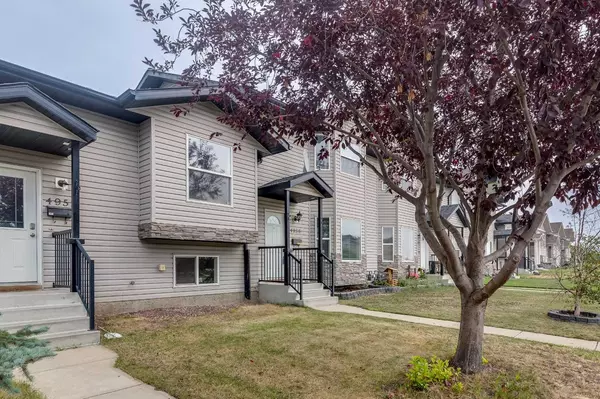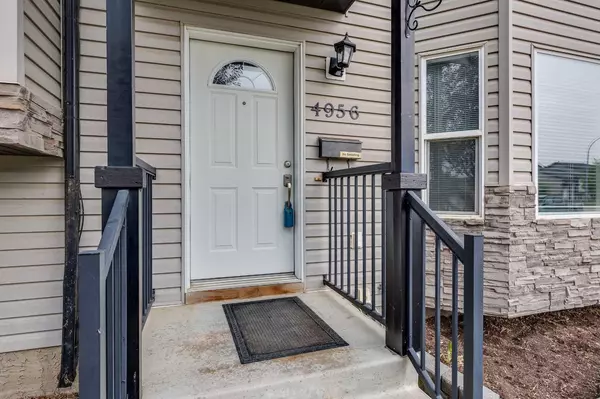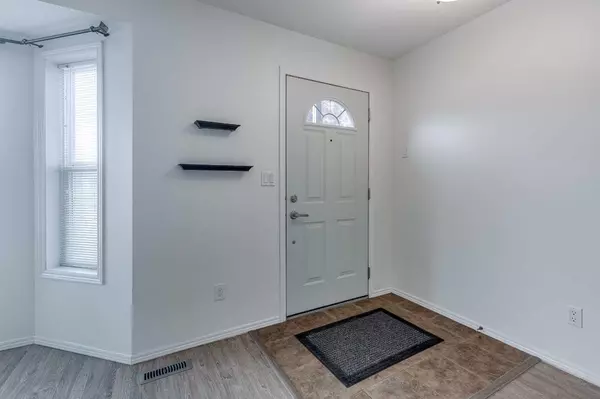$257,000
$265,000
3.0%For more information regarding the value of a property, please contact us for a free consultation.
4956 Westbrooke RD Blackfalds, AB T4M 0L1
3 Beds
3 Baths
1,339 SqFt
Key Details
Sold Price $257,000
Property Type Townhouse
Sub Type Row/Townhouse
Listing Status Sold
Purchase Type For Sale
Square Footage 1,339 sqft
Price per Sqft $191
Subdivision Harvest Meadows
MLS® Listing ID A2151995
Sold Date 08/30/24
Style 2 Storey
Bedrooms 3
Full Baths 2
Half Baths 1
Originating Board Central Alberta
Year Built 2004
Annual Tax Amount $2,198
Tax Year 2024
Lot Size 2,300 Sqft
Acres 0.05
Property Description
Freshly painted. Professionally cleaned (including the furnace and ducts). Immediate possession available on this affordable Blackfalds home. Blackfalds is a vibrant, growing community loaded with amenities like: new schools, retail shopping, thriving Junior A hockey club, the beautiful Abbey Centre with outdoor pool (and many other terrific parks, playgrounds, and recreational facilities). 4956 Westbrooke Road is a handy location with parking in the front and 2 off street parking spaces in the back. Just around the corner is a park, walking trails, outdoor rink, and a convenience store. The backyard is fenced, and includes a small shed for extra storage. A good sized deck provides plenty of room to relax and/or cook on the grill. Inside, you'll find a very functional layout. The bedrooms (including a generously sized master) are found on the top floor along with a 4 piece bathroom. The main floor features a large kitchen with pantry, spacious living room, and 2 piece bath. The fully finished basement is perfectly laid out highlighted by a large laundry/3 piece bathroom, and plenty of extra living and recreation space.
Location
Province AB
County Lacombe County
Zoning R2
Direction S
Rooms
Basement Finished, Full
Interior
Interior Features Bar, Closet Organizers, Laminate Counters, Pantry, Storage, Vinyl Windows
Heating Forced Air, Natural Gas
Cooling None
Flooring Carpet, Linoleum, Vinyl Plank
Appliance Dishwasher, Refrigerator, Stove(s), Washer/Dryer
Laundry In Basement
Exterior
Garage Off Street
Garage Description Off Street
Fence Fenced
Community Features Park, Playground, Sidewalks, Walking/Bike Paths
Roof Type Shingle
Porch Deck
Lot Frontage 20.0
Total Parking Spaces 2
Building
Lot Description Back Lane, Back Yard, City Lot, Lawn, Rectangular Lot
Foundation Poured Concrete
Architectural Style 2 Storey
Level or Stories Two
Structure Type Stone,Vinyl Siding,Wood Frame
Others
Restrictions None Known
Tax ID 92268163
Ownership Private
Read Less
Want to know what your home might be worth? Contact us for a FREE valuation!

Our team is ready to help you sell your home for the highest possible price ASAP






