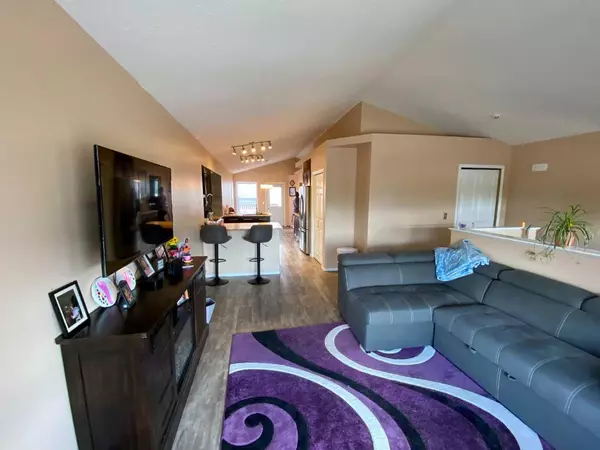$260,000
$262,000
0.8%For more information regarding the value of a property, please contact us for a free consultation.
407 Emerson AVE Duchess, AB T0J0Z0
4 Beds
2 Baths
920 SqFt
Key Details
Sold Price $260,000
Property Type Single Family Home
Sub Type Detached
Listing Status Sold
Purchase Type For Sale
Square Footage 920 sqft
Price per Sqft $282
MLS® Listing ID A2146246
Sold Date 08/30/24
Style Bi-Level
Bedrooms 4
Full Baths 2
Year Built 1998
Annual Tax Amount $2,709
Tax Year 2024
Lot Size 4,800 Sqft
Acres 0.11
Lot Dimensions 120x40
Property Sub-Type Detached
Source South Central
Property Description
Come and discover this charming 920 square foot home in the Heart of Newell County. This beautifully updated residence features four cozy bedrooms and two modern bathrooms, perfect for a growing family or as an inviting retreat. Step inside this raised bi level to find an open chefs kitchen that is culinary enthusiast's dream, boasting wood counters and ample space for meal prep and entertaining. Recent updates include a new furnace (2023), hot water tank (2022), and roofing (2020), ensuring peace of mind for years to come. Outside, the property shines with a maintenance-free vinyl fence, offering privacy and ease of care. A garden shed provided additional storage or a space for your gardening hobbies. Embrace the opportunity to call this delightful house your home and enjoy all that Duchess has to offer. This home is not available for rent.
Location
Province AB
County Newell, County Of
Zoning R-SD
Direction S
Rooms
Basement Finished, Full
Interior
Interior Features Ceiling Fan(s), Closet Organizers, High Ceilings, No Smoking Home, Open Floorplan, Soaking Tub, Vaulted Ceiling(s), Wood Counters
Heating ENERGY STAR Qualified Equipment, Forced Air, Natural Gas
Cooling Other
Flooring Carpet, Ceramic Tile, Laminate, Linoleum
Appliance Dishwasher, Electric Range, Range Hood, Refrigerator, Washer/Dryer, Window Coverings
Laundry Lower Level
Exterior
Parking Features Off Street, See Remarks
Garage Description Off Street, See Remarks
Fence Fenced
Community Features Golf, Park, Playground, Schools Nearby, Shopping Nearby, Sidewalks, Street Lights, Walking/Bike Paths
Roof Type Asphalt Shingle
Porch Deck
Lot Frontage 40.0
Total Parking Spaces 2
Building
Lot Description Back Lane, Back Yard, City Lot, Corners Marked, Interior Lot, Landscaped, Standard Shaped Lot, Street Lighting
Building Description Manufactured Floor Joist,Silent Floor Joists,Vinyl Siding,Wood Frame, Walk in garden shed 10*8
Foundation Poured Concrete
Architectural Style Bi-Level
Level or Stories Bi-Level
Structure Type Manufactured Floor Joist,Silent Floor Joists,Vinyl Siding,Wood Frame
Others
Restrictions None Known
Tax ID 57112447
Ownership Private
Read Less
Want to know what your home might be worth? Contact us for a FREE valuation!

Our team is ready to help you sell your home for the highest possible price ASAP






