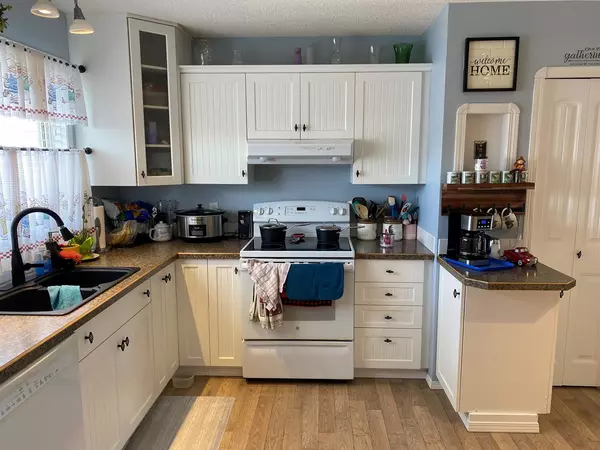$250,000
$255,000
2.0%For more information regarding the value of a property, please contact us for a free consultation.
4516 46 ST Rycroft, AB T0H 3A0
5 Beds
2 Baths
1,266 SqFt
Key Details
Sold Price $250,000
Property Type Single Family Home
Sub Type Detached
Listing Status Sold
Purchase Type For Sale
Square Footage 1,266 sqft
Price per Sqft $197
MLS® Listing ID A2143564
Sold Date 08/30/24
Style Bi-Level
Bedrooms 5
Full Baths 2
Originating Board Grande Prairie
Year Built 1980
Annual Tax Amount $2,741
Tax Year 2024
Lot Size 7,323 Sqft
Acres 0.17
Property Description
This amazing property will wow you from the start. You have very modern bright kitchen with lots of counters and cupboards, and pantry. Kitchen is open to the dining area, which is open to the great living area with a wood fireplace. There are 3 good size bedrooms on the main floor, and a very beautiful bathroom with a door to the master as well. The basement is finished with beautiful vinyl plank flooring, 2 bedrooms, an office and a computer area, and another gorgeous bathroom, and another family area. There is lots of storage in this home. The laundry room is spacious and bright with folding shelf. Out side you have tonnes of deck, a beautiful play area and a 16 x 12 heated workshop with 220 power.. Shingles are new, all windows but one have been replaced, and it is there to be done, new window wells, new doors and blinds on main floor. This home is on a great street in Rycroft. Call to view today!
Location
Province AB
County Spirit River No. 133, M.d. Of
Zoning res
Direction E
Rooms
Basement Finished, Full
Interior
Interior Features See Remarks
Heating Forced Air
Cooling None
Flooring Laminate
Fireplaces Number 1
Fireplaces Type Wood Burning
Appliance Electric Range, Refrigerator, Washer/Dryer, Window Coverings
Laundry In Basement
Exterior
Parking Features Parking Pad
Garage Description Parking Pad
Fence Fenced
Community Features Other, Playground, Shopping Nearby
Roof Type Asphalt Shingle
Porch Deck
Lot Frontage 62.0
Total Parking Spaces 4
Building
Lot Description Back Yard
Foundation Wood
Architectural Style Bi-Level
Level or Stories One
Structure Type See Remarks
Others
Restrictions None Known
Tax ID 58012516
Ownership Private
Read Less
Want to know what your home might be worth? Contact us for a FREE valuation!

Our team is ready to help you sell your home for the highest possible price ASAP






