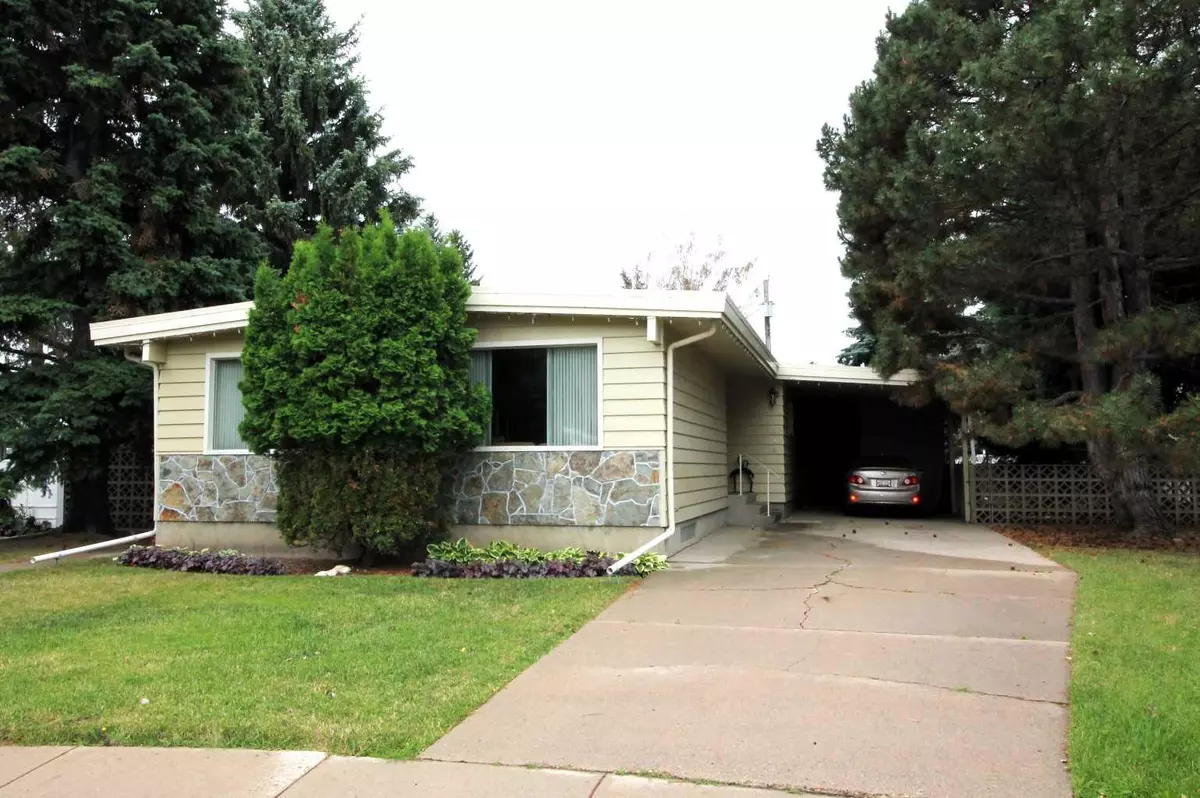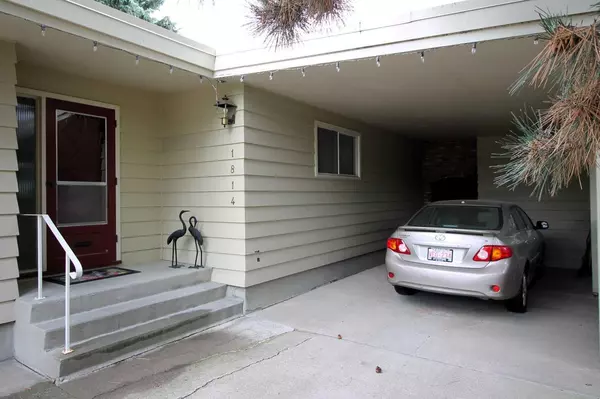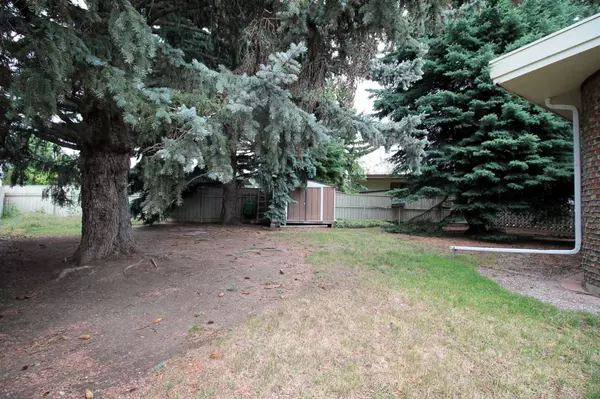$400,000
$420,000
4.8%For more information regarding the value of a property, please contact us for a free consultation.
1814 17A ST S Lethbridge, AB T1K 1Z9
4 Beds
3 Baths
1,333 SqFt
Key Details
Sold Price $400,000
Property Type Single Family Home
Sub Type Detached
Listing Status Sold
Purchase Type For Sale
Square Footage 1,333 sqft
Price per Sqft $300
Subdivision Agnes Davidson
MLS® Listing ID A2143052
Sold Date 08/30/24
Style Bungalow
Bedrooms 4
Full Baths 2
Half Baths 1
Originating Board Lethbridge and District
Year Built 1967
Annual Tax Amount $4,044
Tax Year 2024
Lot Size 9,454 Sqft
Acres 0.22
Lot Dimensions Pie
Property Description
Welcome to this stunning family home located in a cul-de-sac in a highly desirable and quiet southside neighborhood. This home has great street appeal with a beautifully landscaped exterior. The spacious bungalow offers 4 bedrooms and 2 and a half bathrooms, making it ideal for a growing or multi-generational family. Upon entering the residence, you'll be greeted by a warm and cozy atmosphere. Notice the immaculate condition of the interior. This home has been extremely well cared for and loved by this family since it was built. This home's design (Large windows and Vaulted ceilings) allows for a flow of natural light from the front throughout the entire home. The main floor has a large living room, Large kitchen with an eating area and a formal dining area, 3 spacious bedrooms, a 4-piece bathroom and a 2-piece en-suite off the primary bedroom. The hardwood floors are beautiful! There is a separate entry and with a little imagination you might ponder a suite in the basement. The downstairs features a large family room with a wet bar and fridge, a large bedroom, a 3 piece bath, and a laundry and storage room. Wait until you see the back yard! A large pergola/deck and covered breezeway offers you the perfect location for entertaining family and friends or simply enjoying your morning coffee while enjoying the fresh air. The yard is large enough for a future 2 car garage. You'll find it difficult to beat the location of the home as it's central to many restaurants, Shopping, Schools including the Lethbridge College and Agnes Davidson French Immersion, and Gilbert Patterson school. This home is a must see! Contact your favorite Realtor today.
Location
Province AB
County Lethbridge
Zoning R-L
Direction N
Rooms
Other Rooms 1
Basement Finished, Full
Interior
Interior Features Bar, No Animal Home, No Smoking Home, See Remarks
Heating Forced Air
Cooling None
Flooring Carpet, Hardwood, Linoleum
Appliance Other
Laundry In Basement
Exterior
Garage Carport, Off Street
Garage Description Carport, Off Street
Fence Fenced
Community Features Other, Schools Nearby, Shopping Nearby, Sidewalks, Street Lights, Walking/Bike Paths
Roof Type Flat Torch Membrane
Porch Covered, Patio, Pergola, See Remarks
Lot Frontage 74.0
Total Parking Spaces 4
Building
Lot Description Back Lane, Back Yard, City Lot, Cul-De-Sac
Foundation Poured Concrete
Architectural Style Bungalow
Level or Stories One
Structure Type Concrete,Mixed,Wood Frame,Wood Siding
Others
Restrictions None Known
Tax ID 91631567
Ownership Probate
Read Less
Want to know what your home might be worth? Contact us for a FREE valuation!

Our team is ready to help you sell your home for the highest possible price ASAP






