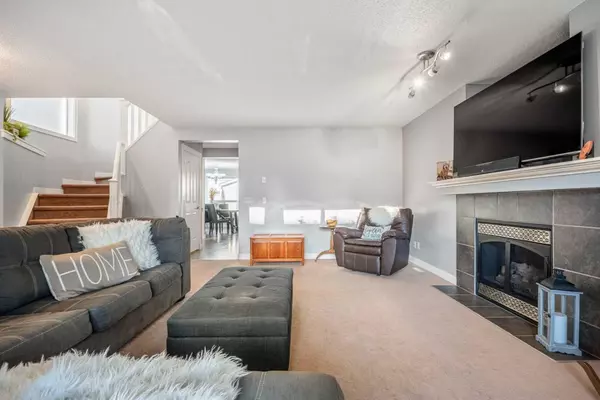$625,000
$600,000
4.2%For more information regarding the value of a property, please contact us for a free consultation.
106 Bridlecrest MNR SW Calgary, AB T2Y 4Y3
3 Beds
3 Baths
1,609 SqFt
Key Details
Sold Price $625,000
Property Type Single Family Home
Sub Type Detached
Listing Status Sold
Purchase Type For Sale
Square Footage 1,609 sqft
Price per Sqft $388
Subdivision Bridlewood
MLS® Listing ID A2159468
Sold Date 08/30/24
Style 2 Storey
Bedrooms 3
Full Baths 2
Half Baths 1
Originating Board Calgary
Year Built 2005
Annual Tax Amount $3,314
Tax Year 2024
Lot Size 3,250 Sqft
Acres 0.07
Property Description
OPEN HOUSE: Sun, Aug 25: 2-4pm! JUST LISTED! Very well cared for 2 story, 3 bed/2.5 bath, 1,600 square foot home on a quiet, mature street in Bridlewood. New shingles, siding, eaves and soffits in 2023! Incredibly functional floor plan starts with a lovely front porch...talk about stunning curb appeal! You enter to a welcoming foyer and spacious living room with gas fireplace, then into a generous size kitchen/dining area complete with an eat up breakfast bar and walk in panty...check out the beautiful maple cabinets and loads of cupboard space! The second level hosts a total of 3 bedrooms, a full bath, the large primary suite with a walk-in closet and a private, 4 piece en-suite that includes a soaker tub, separate glass shower and vanity. The upper level laundry is so convenient for a family as well! Permits were pulled for the oversized double, insulted, heated garage (built in 2018), the central AC and the hot tub! Low maintenance, landscaped, fenced rear yard includes a large exposed aggregate patio perfect for your outdoor entertaining including Fido! The basement is roughed in for a bathroom and central vac so the potential is endless. This home shows 10/10 and will not last long. View today!
Location
Province AB
County Calgary
Area Cal Zone S
Zoning R-1N
Direction W
Rooms
Other Rooms 1
Basement Full, Unfinished
Interior
Interior Features Bathroom Rough-in, Breakfast Bar, Ceiling Fan(s), Closet Organizers, Kitchen Island, Laminate Counters, No Smoking Home, Pantry, Soaking Tub, Storage, Vinyl Windows, Walk-In Closet(s)
Heating Forced Air, Natural Gas
Cooling Central Air
Flooring Carpet, Ceramic Tile, Linoleum
Fireplaces Number 1
Fireplaces Type Gas, Living Room
Appliance Dishwasher, Electric Stove, Garage Control(s), Microwave, Range Hood, Refrigerator, Washer/Dryer, Window Coverings
Laundry Upper Level
Exterior
Garage Double Garage Detached, Heated Garage
Garage Spaces 2.0
Garage Description Double Garage Detached, Heated Garage
Fence Fenced
Community Features Park, Playground, Schools Nearby, Shopping Nearby, Sidewalks, Street Lights
Roof Type Asphalt Shingle
Porch Front Porch, Patio
Lot Frontage 30.02
Total Parking Spaces 2
Building
Lot Description Back Lane, Fruit Trees/Shrub(s), Front Yard, Low Maintenance Landscape, Landscaped
Foundation Poured Concrete
Architectural Style 2 Storey
Level or Stories Two
Structure Type Concrete,Vinyl Siding,Wood Frame
Others
Restrictions Restrictive Covenant
Ownership Private
Read Less
Want to know what your home might be worth? Contact us for a FREE valuation!

Our team is ready to help you sell your home for the highest possible price ASAP






