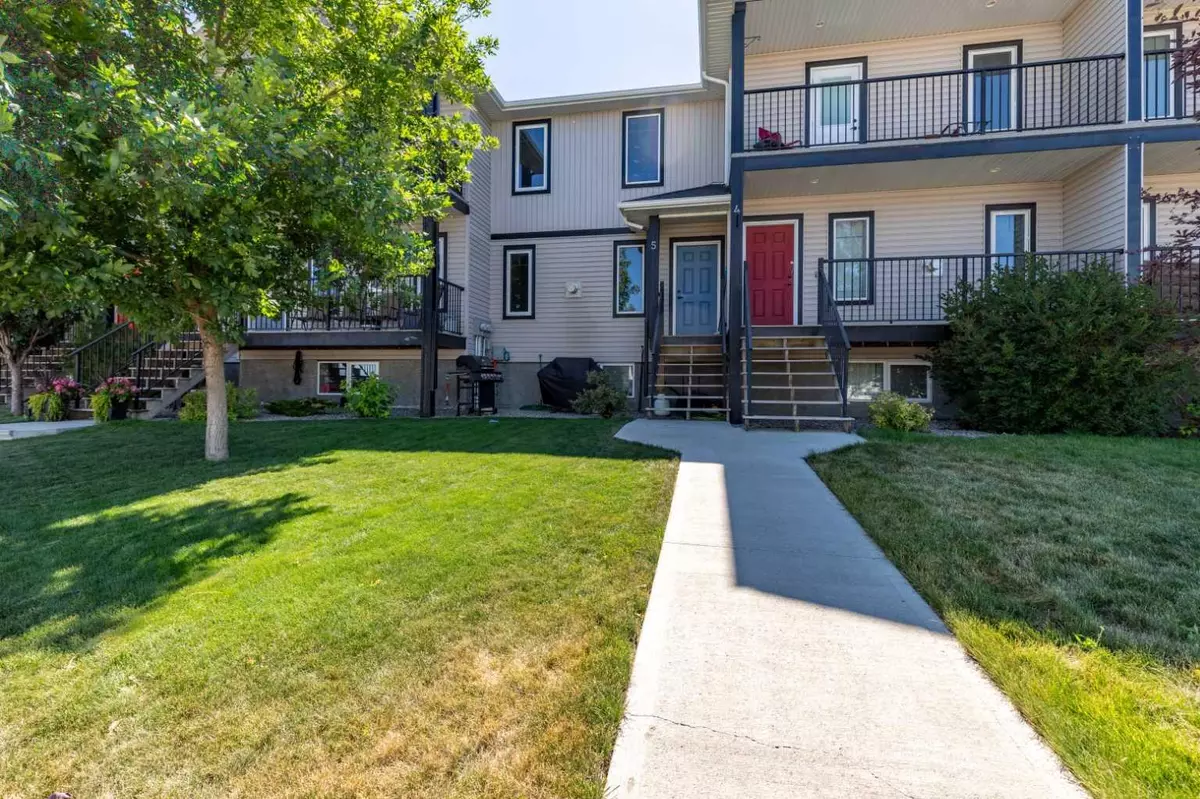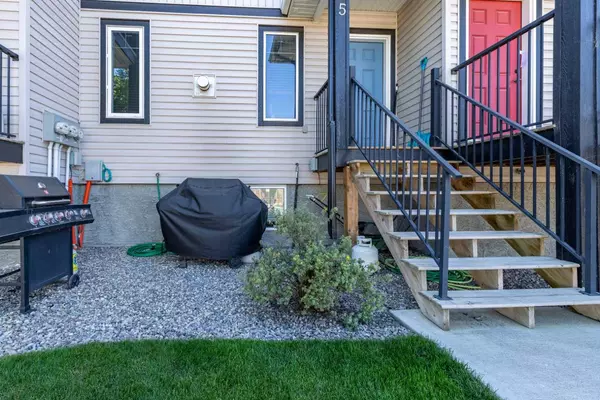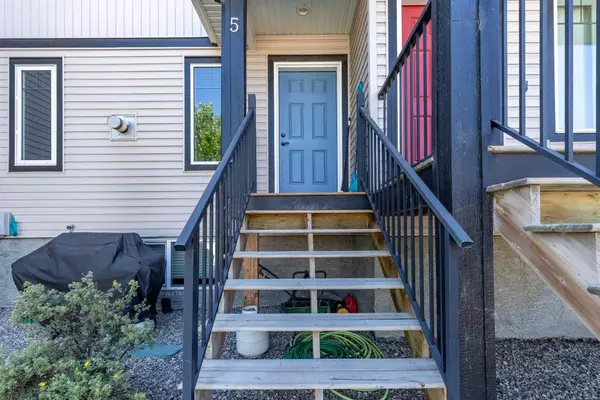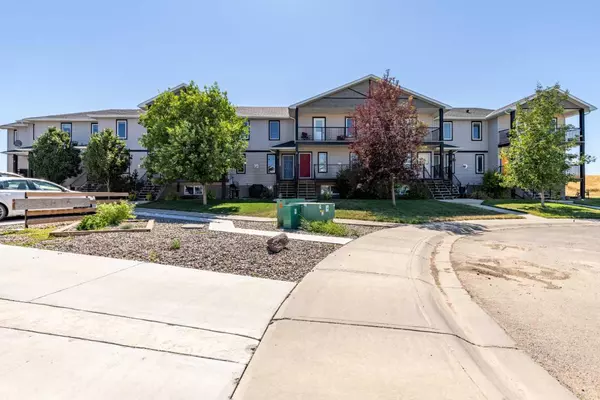$230,000
$239,900
4.1%For more information regarding the value of a property, please contact us for a free consultation.
3814 Sundance Close #5 Coalhurst, AB T0L 0V0
3 Beds
2 Baths
1,012 SqFt
Key Details
Sold Price $230,000
Property Type Townhouse
Sub Type Row/Townhouse
Listing Status Sold
Purchase Type For Sale
Square Footage 1,012 sqft
Price per Sqft $227
MLS® Listing ID A2155045
Sold Date 08/30/24
Style 2 Storey,Side by Side
Bedrooms 3
Full Baths 1
Half Baths 1
Condo Fees $155
Originating Board Lethbridge and District
Year Built 2010
Annual Tax Amount $1,778
Tax Year 2024
Property Description
Attention first-time buyers and investors! Welcome to Nine's on the Park, a quality build by Reside Construction, located in a charming Coalhurst neighborhood at the end of a cul-de-sac. This fully developed condo features beautiful landscaping with underground irrigation and superior soundproofing. Inside, you'll find an open floor plan with 3 bedrooms and 2.5 bathrooms. The main level boasts a living room with a custom tile-surround gas fireplace and a TV shelf above, open to the dining room and kitchen with laminate flooring throughout. There’s also a conveniently located half bath, perfect for guests. Upstairs, enjoy a spacious master bedroom large enough for a king-sized bed, with his and her closets, and upper-level laundry. The fully developed basement offers a family room and a large bedroom with an oversized closet. This home is ideal for first-time buyers, a revenue property, downsizing, small families, or snowbirds. Enjoy maintenance-free living with lawn care and snow removal included and just o the east of the property is a gated green space to enjoy. The property comes with two off-street parking stalls, central air conditioning, and all appliances.
Location
Province AB
County Lethbridge County
Zoning MUR
Direction NE
Rooms
Basement Finished, Full
Interior
Interior Features Built-in Features, Open Floorplan, Storage, Sump Pump(s), Vinyl Windows
Heating Forced Air, Natural Gas
Cooling Central Air
Flooring Carpet, Laminate, Linoleum
Fireplaces Number 1
Fireplaces Type Decorative, Gas, Living Room, Tile
Appliance Dishwasher, Microwave Hood Fan, Refrigerator, Stove(s), Washer/Dryer
Laundry Upper Level
Exterior
Garage Assigned, Off Street
Garage Description Assigned, Off Street
Fence None
Community Features Sidewalks, Street Lights
Amenities Available Laundry, Parking, Snow Removal, Trash
Roof Type Asphalt Shingle
Porch None
Exposure NE
Total Parking Spaces 2
Building
Lot Description Back Lane, Cul-De-Sac, No Neighbours Behind, Landscaped
Foundation Poured Concrete
Architectural Style 2 Storey, Side by Side
Level or Stories Two
Structure Type Mixed,Vinyl Siding,Wood Frame
Others
HOA Fee Include Common Area Maintenance,Insurance,Parking,Reserve Fund Contributions,Snow Removal,Trash
Restrictions None Known
Tax ID 57222125
Ownership Private
Pets Description Restrictions
Read Less
Want to know what your home might be worth? Contact us for a FREE valuation!

Our team is ready to help you sell your home for the highest possible price ASAP






