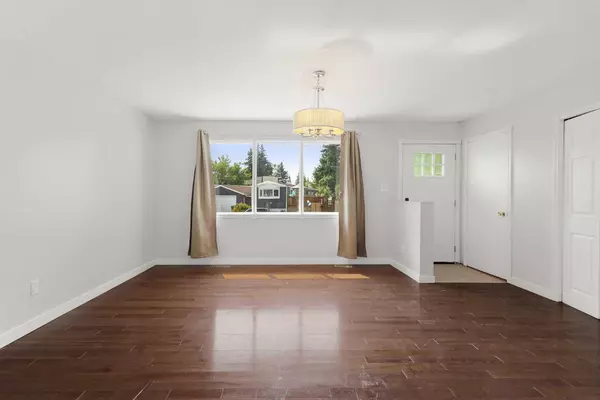$430,000
$449,000
4.2%For more information regarding the value of a property, please contact us for a free consultation.
76 Big Hill CIR SE Airdrie, AB T4A 1R1
2 Beds
2 Baths
983 SqFt
Key Details
Sold Price $430,000
Property Type Single Family Home
Sub Type Detached
Listing Status Sold
Purchase Type For Sale
Square Footage 983 sqft
Price per Sqft $437
Subdivision Big Springs
MLS® Listing ID A2158210
Sold Date 08/30/24
Style Bungalow
Bedrooms 2
Full Baths 2
Originating Board Calgary
Year Built 1978
Annual Tax Amount $1,977
Tax Year 2024
Lot Size 4,999 Sqft
Acres 0.11
Property Description
Welcome to this beautifully maintained home boasting over 1,600 sq ft of living space, perfect for a small family or first-time homebuyers! The inviting open-concept kitchen features sleek stainless steel appliances and laminate flooring throughout, seamlessly flowing into the cozy living area.
On the main floor, you'll find two generously sized bedrooms and a full bathroom, offering plenty of room for comfort. The finished basement expands your living space with a giant family room, an additional full bathroom, a storage room, and a den that could easily be converted into extra bedrooms if desired.
Outside, the front yard features a convenient double carport, while the expansive backyard is an entertainer’s dream, complete with a huge deck, a gazebo, and a cozy firepit – perfect for gatherings and relaxing under the stars. A shed provides additional storage.
Located just minutes from Big Springs Athletic Park, Big Springs Playground, Yankee Valley Crossing, King’s View Market, Genesis Place, and with easy access to QE2, this home is ideally situated close to amenities and recreation. Don’t miss this opportunity!
Location
Province AB
County Airdrie
Zoning DC-16-C
Direction S
Rooms
Basement Finished, Full
Interior
Interior Features French Door, Open Floorplan
Heating Forced Air
Cooling None
Flooring Laminate, Tile
Appliance Dishwasher, Dryer, Range Hood, Refrigerator, Stove(s), Washer/Dryer
Laundry In Basement
Exterior
Garage Parking Pad
Garage Description Parking Pad
Fence Fenced
Community Features Playground, Schools Nearby, Shopping Nearby, Street Lights, Walking/Bike Paths
Roof Type Asphalt Shingle
Porch Deck, Other
Lot Frontage 50.0
Total Parking Spaces 2
Building
Lot Description Rectangular Lot
Foundation Poured Concrete
Architectural Style Bungalow
Level or Stories One
Structure Type Wood Frame
Others
Restrictions Encroachment,None Known
Tax ID 93064302
Ownership Private
Read Less
Want to know what your home might be worth? Contact us for a FREE valuation!

Our team is ready to help you sell your home for the highest possible price ASAP






