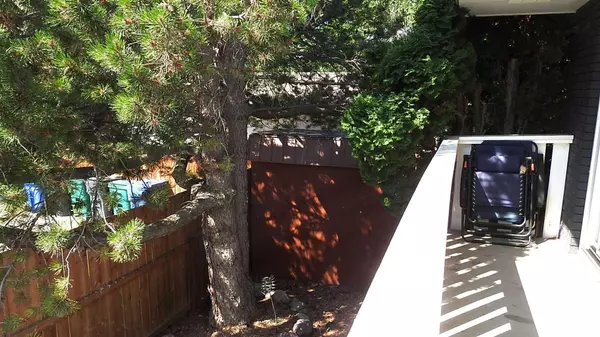$203,000
$205,000
1.0%For more information regarding the value of a property, please contact us for a free consultation.
3604 20 AVE S #2 Lethbridge, AB T1K 4G4
2 Beds
2 Baths
616 SqFt
Key Details
Sold Price $203,000
Property Type Condo
Sub Type Apartment
Listing Status Sold
Purchase Type For Sale
Square Footage 616 sqft
Price per Sqft $329
Subdivision Redwood
MLS® Listing ID A2155176
Sold Date 08/29/24
Style Multi Level Unit
Bedrooms 2
Full Baths 1
Half Baths 1
Condo Fees $86/mo
Originating Board Calgary
Year Built 1977
Annual Tax Amount $1,716
Tax Year 2024
Lot Size 8,153 Sqft
Acres 0.19
Property Description
Young family, college students, or first home buyer's looking for a upgraded and renovated, Bilevel, 4plex unit. Here in the Redwood community, with over $30,000 in recent renovation is this turn key, move in ready home. The main floor boasts wide open floor plan, Vinyl plank flooring, large kitchen countertops with sit up breakfast bar, dinette, large living room and patio doors to a 20 foot, pine tree shaded deck. Also on the main level is a 2 pc bath/laundry room. Down stairs you will find the fully finished basement with 2 good sized bedrooms and a completely refinished, 4pc bath. The mature yard features a newly installed patio, for outdoor summer dining or entertaining, and a small fenced yard for the kids to play. Great location, close to shopping, restaurants, and all amenities. Priced right, this is a great buy for any first time home buyers, or College students coming to live in Lethbridge.
Location
Province AB
County Lethbridge
Zoning R-60
Direction W
Rooms
Basement Finished, Full
Interior
Interior Features Open Floorplan
Heating Forced Air, Natural Gas
Cooling None
Flooring Vinyl Plank
Appliance Dishwasher, Dryer, Electric Stove, Refrigerator, Washer, Window Coverings
Laundry Main Level
Exterior
Garage Alley Access, Assigned, Off Street, On Street, Stall
Garage Description Alley Access, Assigned, Off Street, On Street, Stall
Fence Fenced
Community Features Shopping Nearby, Sidewalks, Street Lights
Amenities Available Parking
Roof Type Asphalt,Other
Porch Balcony(s), Patio
Exposure W
Total Parking Spaces 1
Building
Lot Description Back Yard, Treed
Story 1
Foundation Poured Concrete
Architectural Style Multi Level Unit
Level or Stories Single Level Unit
Structure Type Brick,Wood Frame
Others
HOA Fee Include Insurance
Restrictions None Known
Tax ID 91180820
Ownership Private
Pets Description Restrictions
Read Less
Want to know what your home might be worth? Contact us for a FREE valuation!

Our team is ready to help you sell your home for the highest possible price ASAP






