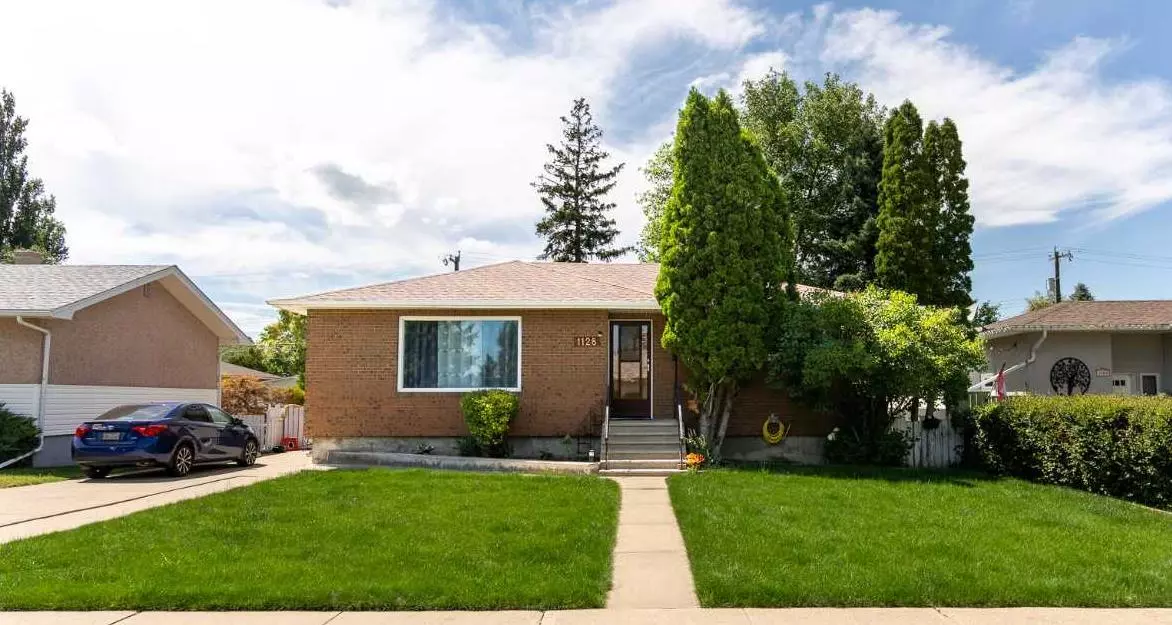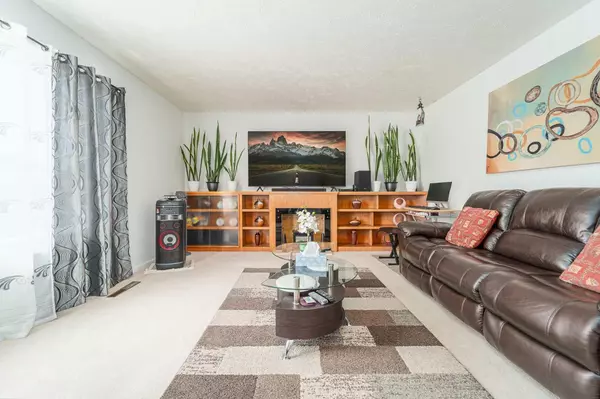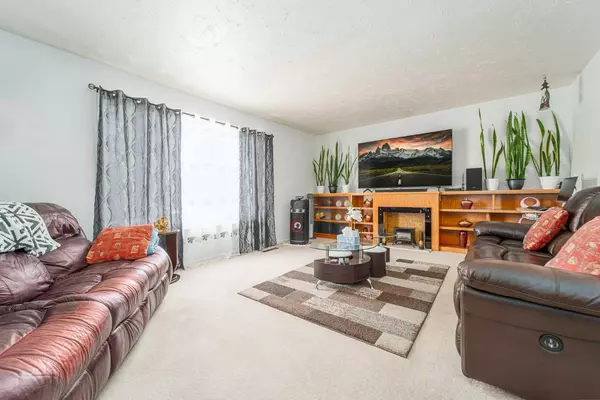$380,000
$399,900
5.0%For more information regarding the value of a property, please contact us for a free consultation.
1128 29A ST S Lethbridge, AB T1K 2Y1
4 Beds
2 Baths
1,167 SqFt
Key Details
Sold Price $380,000
Property Type Single Family Home
Sub Type Detached
Listing Status Sold
Purchase Type For Sale
Square Footage 1,167 sqft
Price per Sqft $325
Subdivision Lakeview
MLS® Listing ID A2147284
Sold Date 08/29/24
Style Bungalow
Bedrooms 4
Full Baths 2
Originating Board Lethbridge and District
Year Built 1956
Annual Tax Amount $2,907
Tax Year 2024
Lot Size 6,002 Sqft
Acres 0.14
Property Description
Welcome to this beautifully maintained and move-in ready home located in the desirable area of south Lethbridge, just a short walk from the scenic Henderson Park. This charming residence offers a spacious main floor featuring a large living room with an oversized picture window and a unique media wall, creating an inviting space for relaxation and entertainment. The kitchen is equally impressive, boasting a gas stove and lovely picture windows over the sink, providing a bright and cheerful cooking environment. The adjoining dining room seamlessly connects to a mature, tree-lined deck space, perfect for enjoying outdoor meals in privacy and shade.
At the back of the home, you will find a detached, heated single-car garage with convenient alley access, along with ample parking for at least three vehicles on the adjacent parking pad. The illegally suited basement is also generously sized, featuring a large living room, one bedroom, a bathroom, and a spacious kitchen, making it ideal for guests or potential rental income. Additionally, the home benefits from an updated high-efficiency furnace, ensuring comfort and energy savings year-round. This property is a fantastic opportunity for anyone seeking a well-maintained, versatile home in a prime location.
Location
Province AB
County Lethbridge
Zoning R-L
Direction E
Rooms
Basement Finished, Full, Suite
Interior
Interior Features Laminate Counters, Pantry, Sump Pump(s), Wood Windows
Heating Forced Air
Cooling Central Air
Flooring Carpet, Linoleum
Appliance Dishwasher, Garage Control(s), Gas Stove, Refrigerator, Washer/Dryer
Laundry In Basement, Laundry Room
Exterior
Garage Single Garage Detached
Garage Spaces 1.0
Garage Description Single Garage Detached
Fence Fenced
Community Features Park, Schools Nearby, Shopping Nearby, Sidewalks, Street Lights
Roof Type Asphalt Shingle
Porch Deck
Lot Frontage 60.0
Total Parking Spaces 5
Building
Lot Description Landscaped, Standard Shaped Lot
Foundation Poured Concrete
Architectural Style Bungalow
Level or Stories One
Structure Type Brick,Stucco,Wood Siding
Others
Restrictions None Known
Tax ID 91490542
Ownership Private
Read Less
Want to know what your home might be worth? Contact us for a FREE valuation!

Our team is ready to help you sell your home for the highest possible price ASAP






