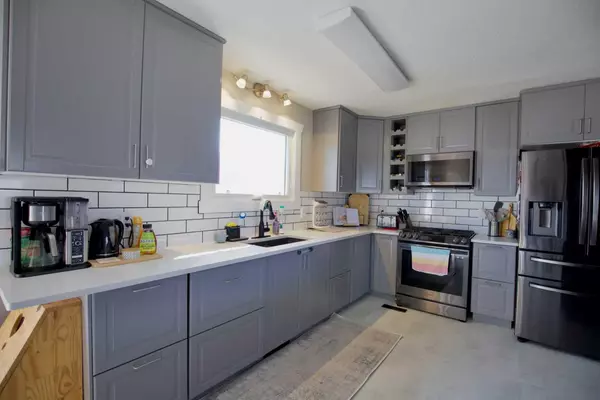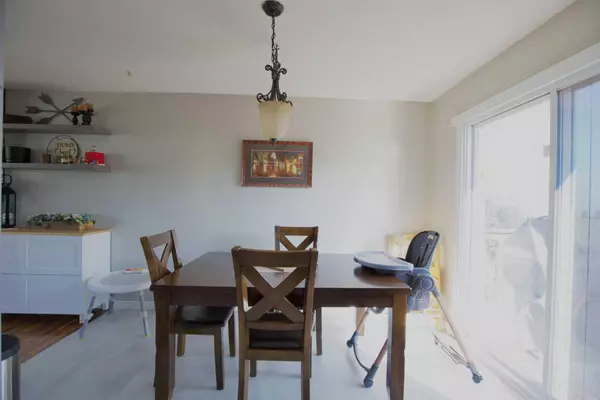$452,000
$440,000
2.7%For more information regarding the value of a property, please contact us for a free consultation.
101 TALBOT DR Hinton, AB T7V 1M2
5 Beds
3 Baths
1,137 SqFt
Key Details
Sold Price $452,000
Property Type Single Family Home
Sub Type Detached
Listing Status Sold
Purchase Type For Sale
Square Footage 1,137 sqft
Price per Sqft $397
Subdivision Hillcrest
MLS® Listing ID A2156335
Sold Date 08/27/24
Style Bi-Level
Bedrooms 5
Full Baths 3
Originating Board Alberta West Realtors Association
Year Built 1975
Annual Tax Amount $3,201
Tax Year 2023
Lot Size 7,715 Sqft
Acres 0.18
Property Description
Welcome to 101 Talbot drive! This tastefully renovated bi-level home is the perfect family home. Upstairs welcomes you with a wide open living room equipped with a wood-burning fireplace and mountain views. The kitchen was renovated in 2019 featuring quartz countertops and the stainless steel appliances are only 2 years old! Down the hall there is a nicely renovated main bathroom with a double vanity, followed by two good-sized rooms on your way to the primary suite. The massive primary bedroom is nestled in the back of the house and comes with a beautiful 3 piece ensuite. The entire basement was renovated in 2023 and is home to two more good-sized bedrooms, laundry, storage, 3 piece bathroom, and a huge family room. A tin roof and newer windows complete this home including the bedroom, ensuite, and kitchen windows done in 2020.
Location
Province AB
County Yellowhead County
Zoning R-S2
Direction W
Rooms
Other Rooms 1
Basement Finished, Full
Interior
Interior Features Breakfast Bar, Stone Counters
Heating Forced Air, Natural Gas
Cooling None
Flooring Carpet, Hardwood, Linoleum, Tile, Vinyl
Fireplaces Number 1
Fireplaces Type Wood Burning
Appliance Dishwasher, Microwave Hood Fan, Refrigerator, Stove(s)
Laundry In Basement
Exterior
Parking Features Carport
Carport Spaces 1
Garage Description Carport
Fence Fenced
Community Features Park, Playground, Schools Nearby, Shopping Nearby, Sidewalks, Street Lights, Walking/Bike Paths
Roof Type Metal
Porch Deck
Lot Frontage 330.0
Total Parking Spaces 2
Building
Lot Description Back Yard, Front Yard
Foundation Poured Concrete
Architectural Style Bi-Level
Level or Stories One
Structure Type Brick,Stucco,Wood Frame
Others
Restrictions None Known
Tax ID 56526450
Ownership Private
Read Less
Want to know what your home might be worth? Contact us for a FREE valuation!

Our team is ready to help you sell your home for the highest possible price ASAP






