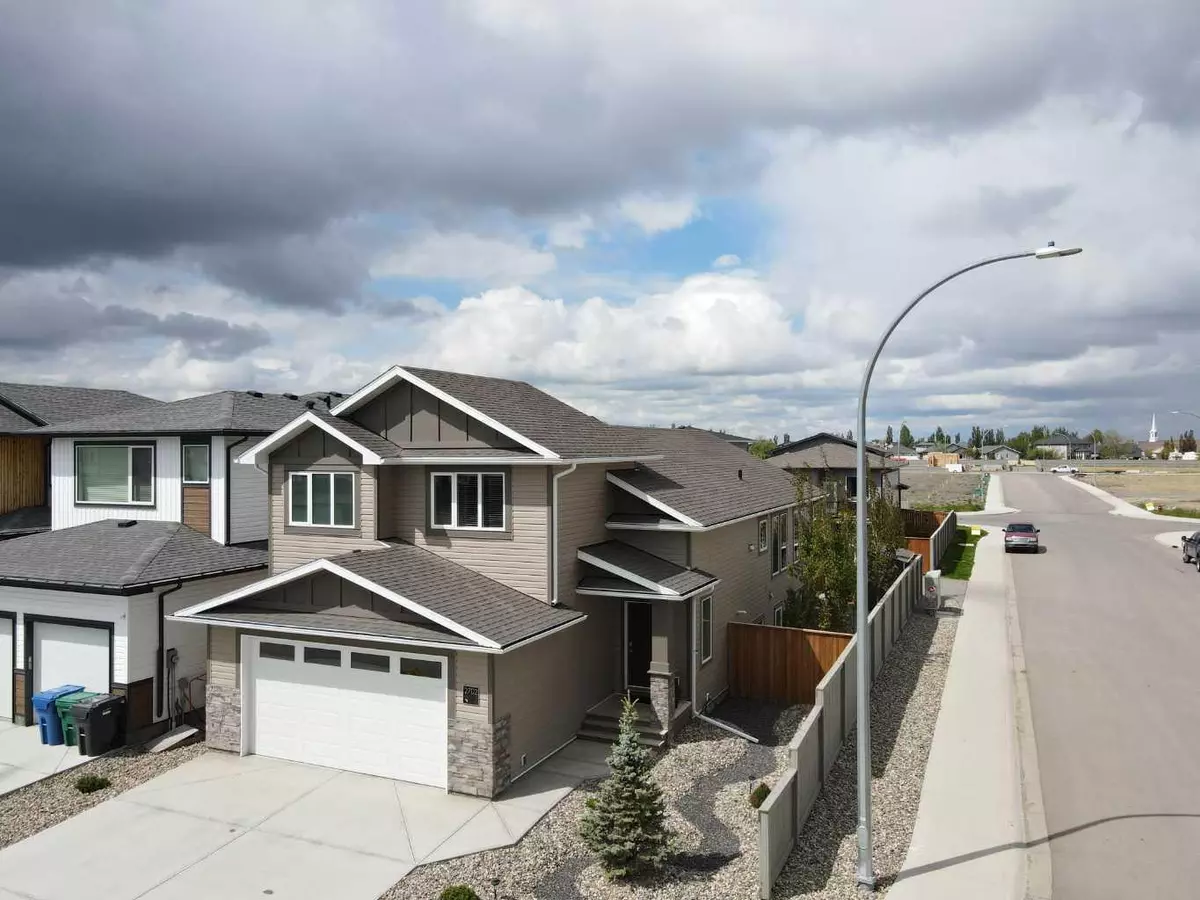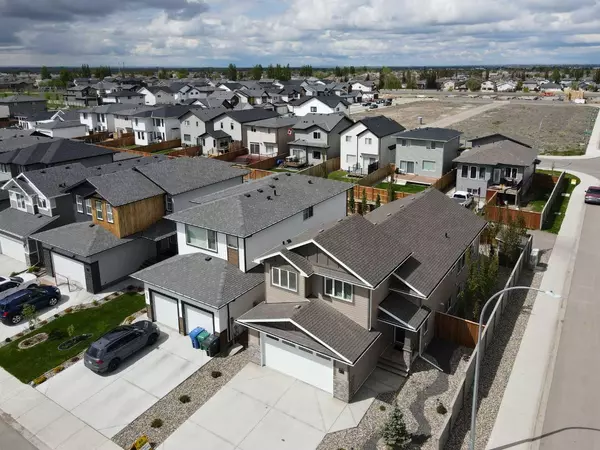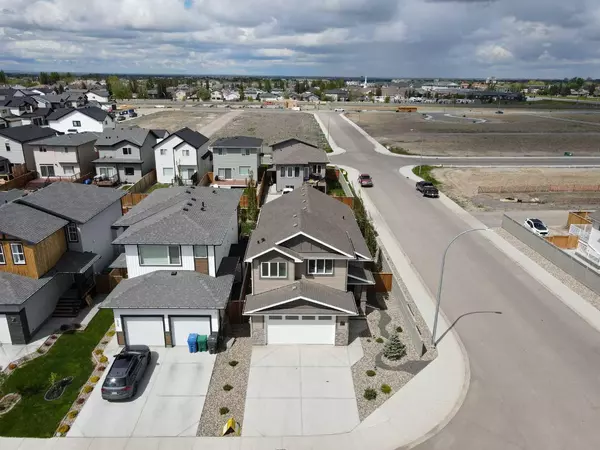$627,000
$644,900
2.8%For more information regarding the value of a property, please contact us for a free consultation.
2702 45 ST S Lethbridge, AB T1K 8J4
5 Beds
3 Baths
1,415 SqFt
Key Details
Sold Price $627,000
Property Type Single Family Home
Sub Type Detached
Listing Status Sold
Purchase Type For Sale
Square Footage 1,415 sqft
Price per Sqft $443
Subdivision Discovery
MLS® Listing ID A2133156
Sold Date 08/24/24
Style Modified Bi-Level
Bedrooms 5
Full Baths 3
Originating Board Lethbridge and District
Year Built 2019
Annual Tax Amount $5,303
Tax Year 2023
Lot Size 4,646 Sqft
Acres 0.11
Property Description
Step into sophistication and practicality with this LEGALLY suited 1415 sq ft home, meticulously designed for modern living. Enjoy the bright and airy spaciousness of the main floor suite flooded with natural light, complemented by a cozy gas fireplace. The open concept layout invites effortless flow, perfect for daily living and hosting guests. Two additional bedrooms and a full bathroom complete the main floor. Upstairs, the spacious master suite comes complete with a walk-in closet and ensuite 4 piece bathroom. On the lower level, a bright two-bedroom basement suite offers privacy with its own entrance and back parking pad. This home has been meticulously maintained and shows 10/10, with extras such as a spotless double car garage, maintenance free yard, and a hot tub! Conveniently located in Southbrook near shopping, dining, and an elementary school, this home combines style with practicality in a prime location.
Location
Province AB
County Lethbridge
Zoning R-M
Direction E
Rooms
Other Rooms 1
Basement Separate/Exterior Entry, Finished, Full, Suite, Walk-Up To Grade
Interior
Interior Features Granite Counters, Kitchen Island, Open Floorplan, Pantry, Recessed Lighting, Separate Entrance, Walk-In Closet(s)
Heating Forced Air
Cooling Central Air
Flooring Carpet, Concrete, Laminate, Tile
Fireplaces Number 1
Fireplaces Type Gas
Appliance Dishwasher, Microwave, Stove(s), Washer/Dryer, Window Coverings
Laundry In Basement
Exterior
Garage Double Garage Attached, Parking Pad
Garage Spaces 2.0
Garage Description Double Garage Attached, Parking Pad
Fence Partial
Community Features Golf, Lake, Park, Playground, Schools Nearby, Shopping Nearby, Sidewalks, Street Lights, Walking/Bike Paths
Roof Type Asphalt Shingle
Porch Balcony(s)
Lot Frontage 40.0
Total Parking Spaces 5
Building
Lot Description Back Lane, Corner Lot, Private, Rectangular Lot
Foundation Poured Concrete
Architectural Style Modified Bi-Level
Level or Stories Bi-Level
Structure Type Brick,Vinyl Siding
Others
Restrictions None Known
Tax ID 83387784
Ownership Private
Read Less
Want to know what your home might be worth? Contact us for a FREE valuation!

Our team is ready to help you sell your home for the highest possible price ASAP






