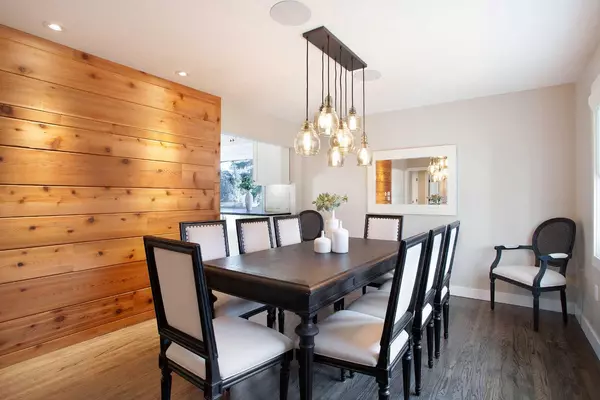$1,285,000
$1,349,000
4.7%For more information regarding the value of a property, please contact us for a free consultation.
3615 Kerry Park RD SW Calgary, AB T3E 4S5
6 Beds
4 Baths
2,088 SqFt
Key Details
Sold Price $1,285,000
Property Type Single Family Home
Sub Type Detached
Listing Status Sold
Purchase Type For Sale
Square Footage 2,088 sqft
Price per Sqft $615
Subdivision Killarney/Glengarry
MLS® Listing ID A2122229
Sold Date 08/23/24
Style Bungalow
Bedrooms 6
Full Baths 3
Half Baths 1
Originating Board Calgary
Year Built 1981
Annual Tax Amount $6,966
Tax Year 2023
Lot Size 8,944 Sqft
Acres 0.21
Property Description
This 6-bedroom property has OVER 4000 sq ft of BEAUTIFULLY RENOVATED living space on a HUGE 831 sq mt pie-shaped lot with an oversized, heated double garage in SOUGHT AFTER KILLARNEY! Whatever your phase of life the PRIVATE SUITE (illegal) will always be ideal; for the nanny years, university-bound kids, or time for your aging parents to be closer to you, this 2 bedroom fully independent illegal suite with a private entrance and parking pad is a rare find in this calibre of home! The main house features HIGH-END RENOVATIONS, complete landscaping, Nest thermostats, a BUILT-IN SONOS music system, on-demand tankless water, beautiful hardwood floors, IN-FLOOR HEAT + SO MUCH MORE! You will love the OPEN CONCEPT layout, STUNNING kitchen w/DUAL GAS range, SOAPSTONE counters, custom cabinetry + HIGH-END appls, LARGE dining rm, living rm + MUD rm! Master suite has EN-SUITE w/RAIN SHOWER and CUSTOM CLOSETS for all your needs, 3 additional bedrooms + bathroom w/JACUZZI TUB! Lower family rm with Unique CUBBIE, large functional laundry room + storage! GORGEOUS fully fenced SW backyard, + AMAZING DECK! Simply STUNNING!
Location
Province AB
County Calgary
Area Cal Zone Cc
Zoning DC (pre 1P2007)
Direction NE
Rooms
Other Rooms 1
Basement Finished, Full, Suite
Interior
Interior Features Breakfast Bar, Built-in Features, Closet Organizers, Double Vanity, French Door, Kitchen Island, No Animal Home, No Smoking Home, Recessed Lighting, Separate Entrance, Stone Counters, Storage, Tankless Hot Water, Vaulted Ceiling(s), Wired for Data, Wired for Sound
Heating Central, In Floor, Forced Air, Natural Gas
Cooling None
Flooring Cork, Hardwood, Tile
Fireplaces Number 1
Fireplaces Type Decorative, Electric, Living Room
Appliance Built-In Freezer, Built-In Refrigerator, Dishwasher, Dryer, Electric Stove, ENERGY STAR Qualified Dishwasher, Garage Control(s), Garburator, Gas Stove, Refrigerator, Tankless Water Heater, Washer, Washer/Dryer Stacked, Window Coverings
Laundry Laundry Room
Exterior
Garage Alley Access, Double Garage Attached, Garage Door Opener, Heated Garage, Insulated, Oversized, Parking Pad
Garage Spaces 2.0
Garage Description Alley Access, Double Garage Attached, Garage Door Opener, Heated Garage, Insulated, Oversized, Parking Pad
Fence Fenced
Community Features Golf, Park, Playground, Pool, Schools Nearby, Shopping Nearby, Sidewalks, Street Lights, Walking/Bike Paths
Roof Type Asphalt Shingle
Porch Deck, Patio
Lot Frontage 40.0
Exposure NE
Total Parking Spaces 3
Building
Lot Description Back Lane, Back Yard, Cul-De-Sac, Fruit Trees/Shrub(s), Front Yard, Garden, Pie Shaped Lot
Foundation Poured Concrete
Architectural Style Bungalow
Level or Stories One
Structure Type Composite Siding,Wood Frame
Others
Restrictions None Known
Tax ID 83096855
Ownership Private
Read Less
Want to know what your home might be worth? Contact us for a FREE valuation!

Our team is ready to help you sell your home for the highest possible price ASAP






