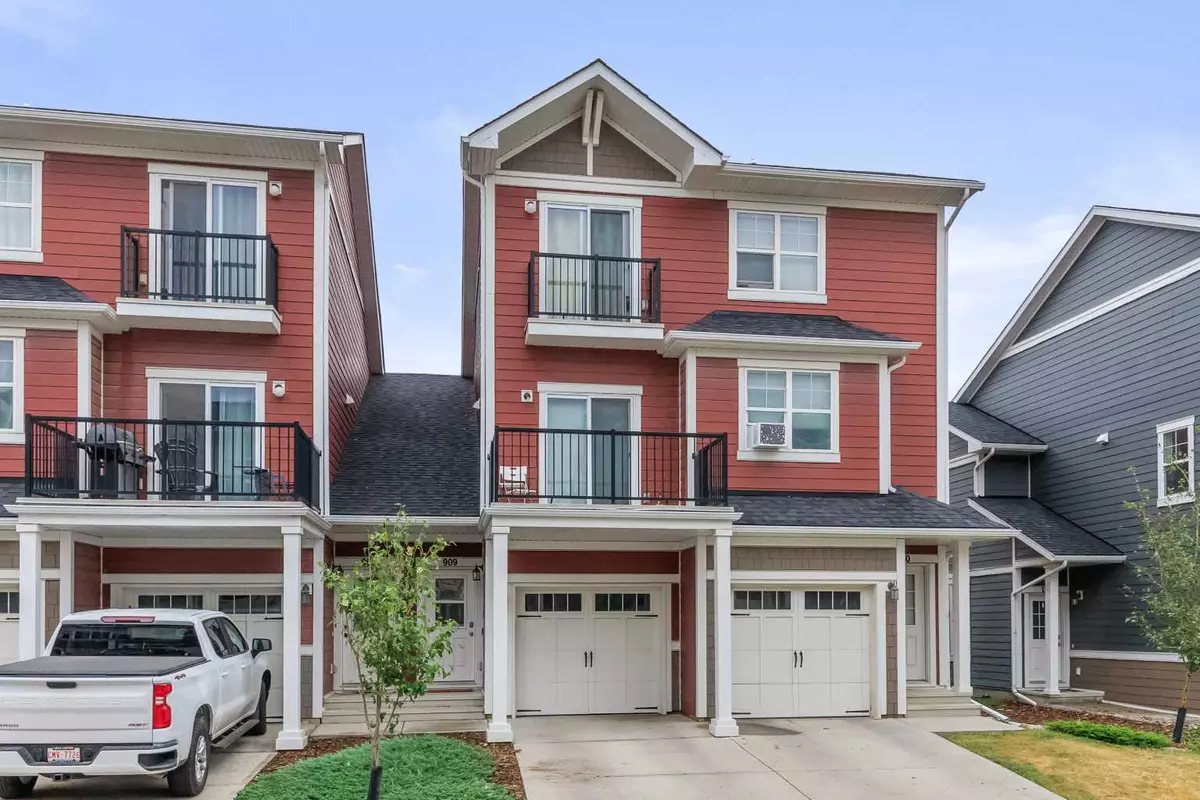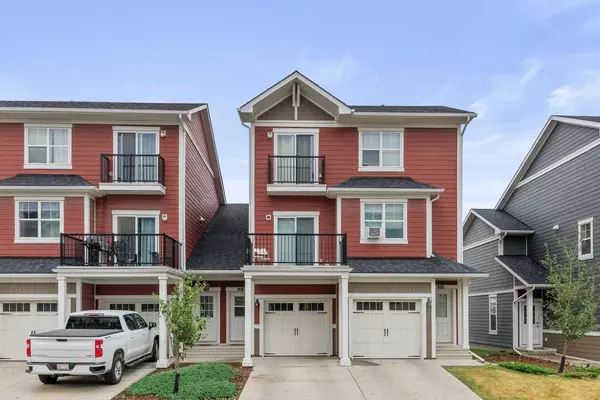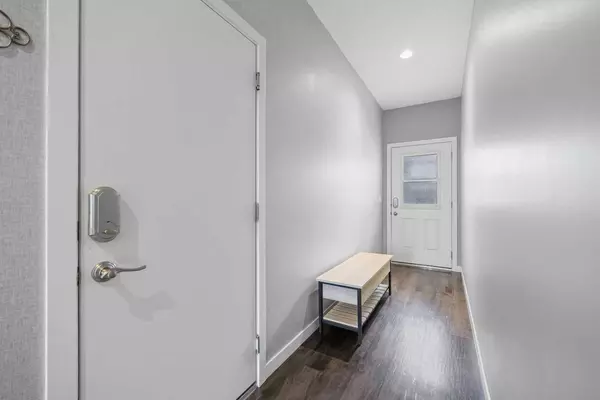$518,000
$525,000
1.3%For more information regarding the value of a property, please contact us for a free consultation.
881 Sage Valley BLVD NW #909 Calgary, AB T3R 0R2
3 Beds
4 Baths
1,290 SqFt
Key Details
Sold Price $518,000
Property Type Townhouse
Sub Type Row/Townhouse
Listing Status Sold
Purchase Type For Sale
Square Footage 1,290 sqft
Price per Sqft $401
Subdivision Sage Hill
MLS® Listing ID A2156361
Sold Date 08/23/24
Style 2 Storey
Bedrooms 3
Full Baths 3
Half Baths 1
Condo Fees $297
HOA Fees $6/ann
HOA Y/N 1
Originating Board Calgary
Year Built 2014
Annual Tax Amount $2,587
Tax Year 2024
Property Description
Welcome to this exquisite townhouse in the picturesque Sage Hill community. This meticulously maintained home offers over 1,700 square feet of elegantly designed living space. Enter through the front or garage side door to a spacious, welcoming foyer that leads to an open-concept main level. Here, 9-foot ceilings, abundant east-facing windows, sliding patio doors, and luxurious vinyl plank flooring create a bright and inviting atmosphere. The kitchen is a standout feature, featuring a large island, ample cabinet space, quartz countertops, and stainless steel appliances. On the main level, a convenient 2-piece bath is perfect for guests. Upstairs, you'll find two generously sized primary bedrooms, each with a 4-piece bath and walk-in closet. The upper level also includes the laundry room, offering convenience and eliminating the need to navigate stairs on laundry day.
The fully finished basement adds to the home’s appeal with a large family room, a third bedroom, and a 3-piece bath. Additional storage is available under the stairs and in the utility room. Enjoy the east-facing patio that offers plenty of sunlight and views of the shared green space.
With an attached single garage for added convenience and security, low condo fees, and a pet-friendly community (with board approval), this home combines style, practicality, and a low-maintenance lifestyle. Located close to shopping, walking paths, green spaces, and major routes, this property provides an exceptional living experience. Contact your agent today to schedule your showing!
Location
Province AB
County Calgary
Area Cal Zone N
Zoning M-1 d75
Direction W
Rooms
Other Rooms 1
Basement Finished, Full
Interior
Interior Features Ceiling Fan(s), Kitchen Island, Stone Counters, Storage, Walk-In Closet(s)
Heating Forced Air
Cooling Wall/Window Unit(s)
Flooring Vinyl
Appliance Dishwasher, Electric Stove, Garage Control(s), Microwave, Refrigerator, Washer/Dryer, Window Coverings
Laundry Upper Level
Exterior
Garage Single Garage Attached
Garage Spaces 1.0
Garage Description Single Garage Attached
Fence None
Community Features Schools Nearby, Shopping Nearby, Sidewalks, Street Lights
Amenities Available Visitor Parking
Roof Type Asphalt Shingle
Porch Patio
Total Parking Spaces 2
Building
Lot Description Other
Foundation Poured Concrete
Architectural Style 2 Storey
Level or Stories Two
Structure Type Composite Siding,Other
Others
HOA Fee Include Common Area Maintenance,Insurance,Professional Management,Reserve Fund Contributions,Snow Removal
Restrictions Pet Restrictions or Board approval Required
Tax ID 91057973
Ownership Private
Pets Description Restrictions
Read Less
Want to know what your home might be worth? Contact us for a FREE valuation!

Our team is ready to help you sell your home for the highest possible price ASAP






