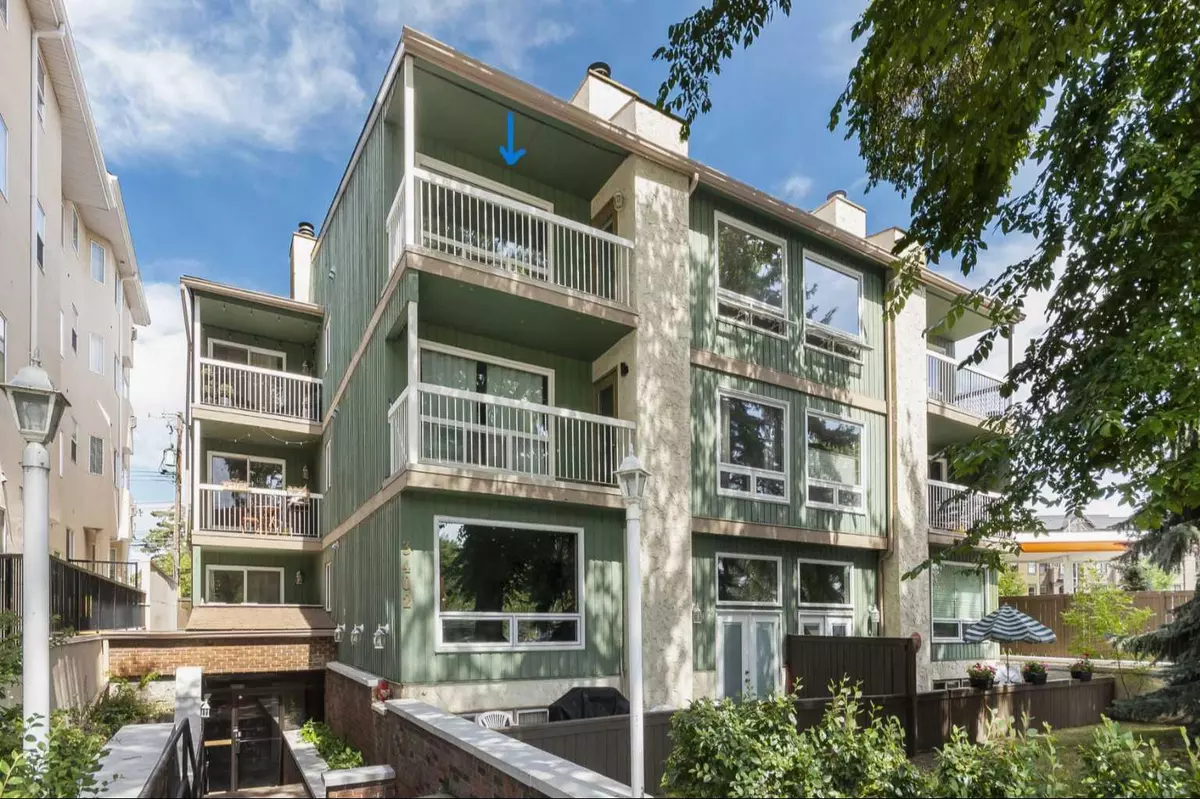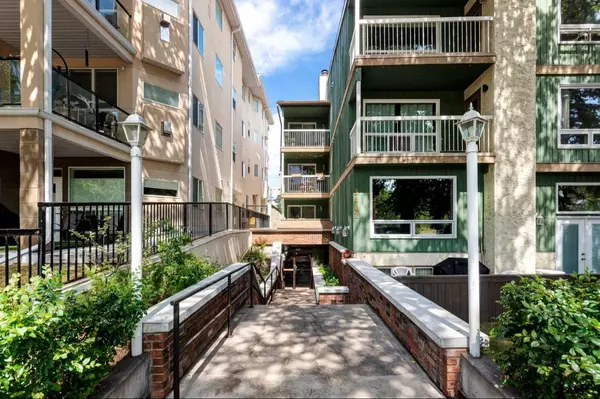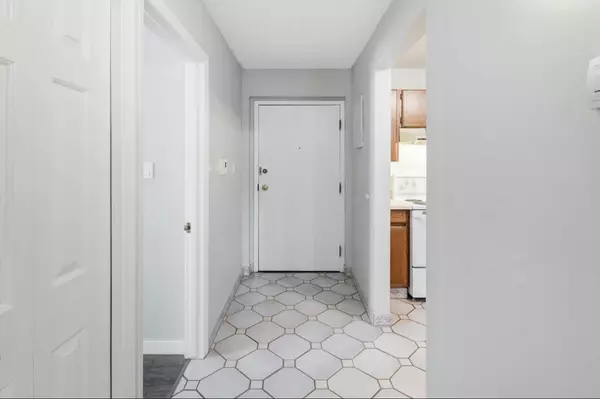$300,200
$290,000
3.5%For more information regarding the value of a property, please contact us for a free consultation.
3402 Parkdale BLVD NW #10 Calgary, AB T2N 3T4
2 Beds
1 Bath
800 SqFt
Key Details
Sold Price $300,200
Property Type Condo
Sub Type Apartment
Listing Status Sold
Purchase Type For Sale
Square Footage 800 sqft
Price per Sqft $375
Subdivision Parkdale
MLS® Listing ID A2155221
Sold Date 08/23/24
Style Apartment
Bedrooms 2
Full Baths 1
Condo Fees $729/mo
Originating Board Calgary
Year Built 1980
Annual Tax Amount $1,790
Tax Year 2024
Property Description
Great beginnings start here...with a beautiful view of the Bow River, an end unit on the top floor WITH a superior location!! If you're a first time buyer, an Investor (positive cash flow here!) or a parent wanting a home for your University bound student, this location meets all your needs. With close proximity to the University of Calgary, Foothills Hospital, Tom Baker Centre, Alberta Children's Hospital, Market Mall/Safeway Grocery, a multitude of shopping within the University District and easy access into the Downtown Core or West to the Mountains. Walk, run, bike and more right across the street on the river pathway system!! With 800 sq. ft. in this 2 bed/1 bath home, in suite laundry, an indoor assigned parking stall as well as a seperate storage locker, anyone can easily make themselves at home here. The Primary bedroom has a picture window presenting a beautiful view over looking the river, as does the balcony...easy to experience your zen moments in this space within any season! The wood burning fireplace is ready for winter use. You'll benefit from the newer vinyl windows in addition to the LVP flooring that has been installed in several of the rooms. In addition, a new dishwasher and toilet this year. Add this to your list of homes to view and be ready to be impressed! No flooding here during the 2013 City wide experience...
Location
Province AB
County Calgary
Area Cal Zone Cc
Zoning M-C2
Direction S
Interior
Interior Features Ceiling Fan(s), No Animal Home, No Smoking Home, Open Floorplan, Vinyl Windows
Heating Baseboard, Boiler, Fireplace(s)
Cooling None
Flooring Ceramic Tile, Vinyl Plank
Fireplaces Number 1
Fireplaces Type Brick Facing, Wood Burning
Appliance Dishwasher, Dryer, Electric Oven, Garburator, Refrigerator, Washer, Window Coverings
Laundry In Unit
Exterior
Garage Assigned, Parkade, Underground
Garage Description Assigned, Parkade, Underground
Community Features Park, Playground, Schools Nearby, Shopping Nearby, Sidewalks, Street Lights, Walking/Bike Paths
Amenities Available Storage
Roof Type Asphalt Shingle,Mixed,Rubber
Porch Balcony(s)
Exposure S
Total Parking Spaces 1
Building
Story 3
Architectural Style Apartment
Level or Stories Single Level Unit
Structure Type Stucco,Wood Frame,Wood Siding
Others
HOA Fee Include Common Area Maintenance,Heat,Insurance,Professional Management,Reserve Fund Contributions,Sewer,Snow Removal,Trash,Water
Restrictions Pet Restrictions or Board approval Required
Ownership Private
Pets Description Yes
Read Less
Want to know what your home might be worth? Contact us for a FREE valuation!

Our team is ready to help you sell your home for the highest possible price ASAP






