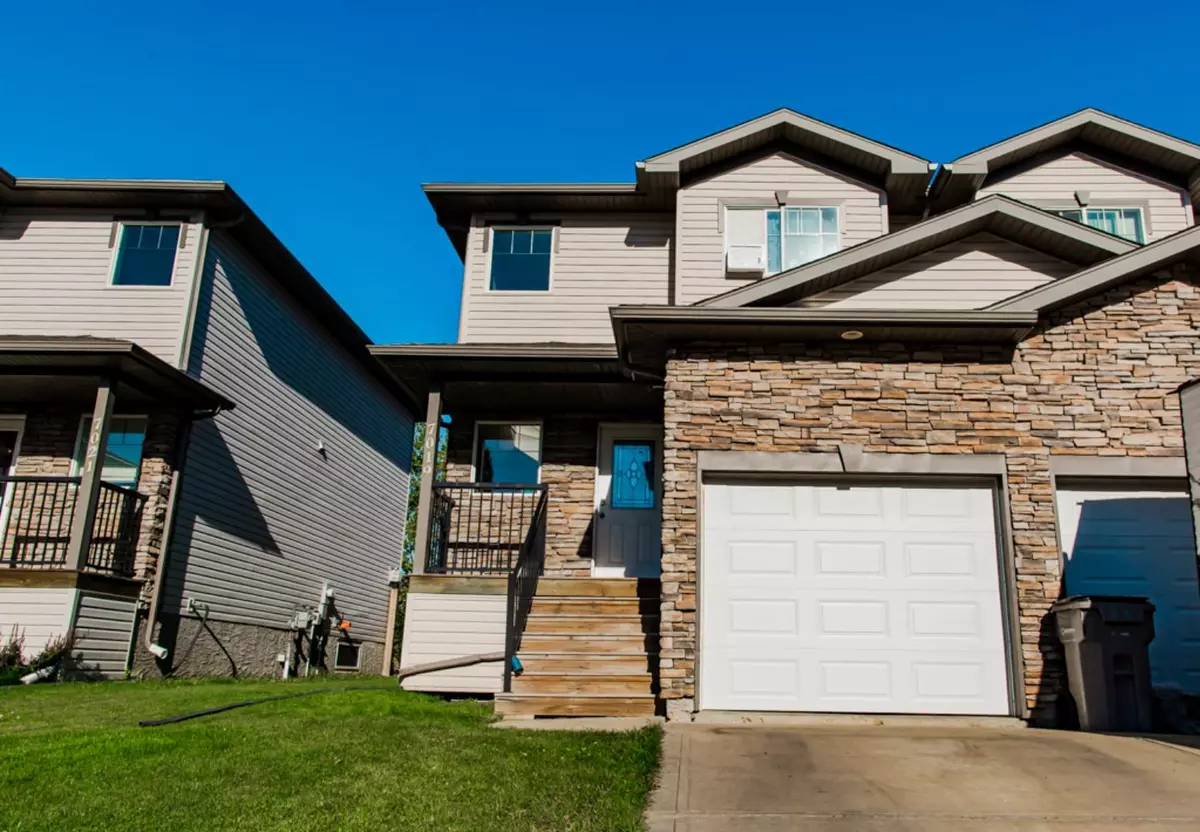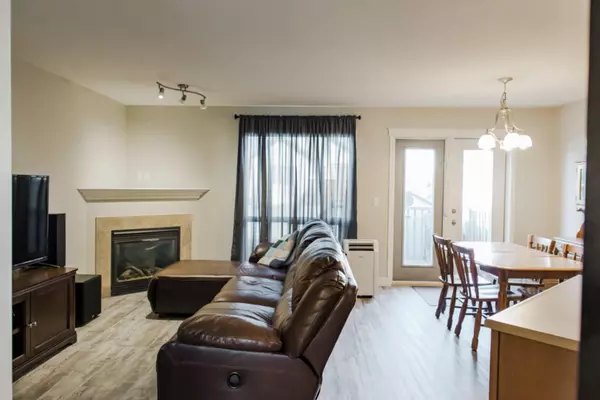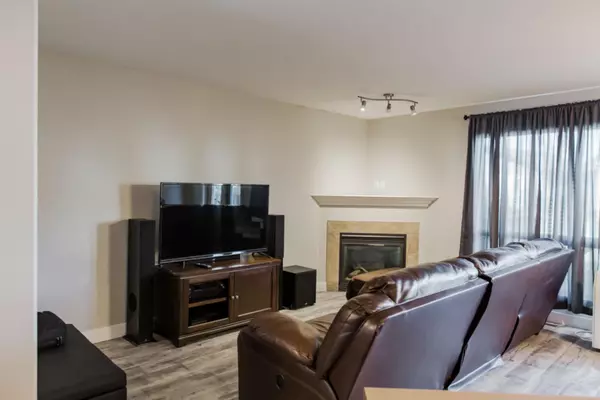$300,000
$289,900
3.5%For more information regarding the value of a property, please contact us for a free consultation.
7019 112 Street Grande Prairie, AB T8W 0C8
2 Beds
3 Baths
1,125 SqFt
Key Details
Sold Price $300,000
Property Type Single Family Home
Sub Type Semi Detached (Half Duplex)
Listing Status Sold
Purchase Type For Sale
Square Footage 1,125 sqft
Price per Sqft $266
Subdivision Pinnacle Ridge
MLS® Listing ID A2142012
Sold Date 08/23/24
Style 2 Storey,Side by Side
Bedrooms 2
Full Baths 2
Half Baths 1
Originating Board Grande Prairie
Year Built 2007
Annual Tax Amount $2,992
Tax Year 2023
Lot Size 2,946 Sqft
Acres 0.07
Property Description
Great location, great price & great unit! This well-cared for 2 storey duplex is everything you’ve been looking for. Located close to the Eastlink Centre, the Coca-Cola centre & Costco! Whether you’re searching for affordable living, or another rental unit, this home should be considered! The main floor is where all the best memories can be made. Here you will find the large living room with a gas fireplace to cozy up next to and the kitchen, which offers you plenty of counter space, a kitchen island, stunning neutral color tones and black appliances that really tie everything together. Upstairs you will find 2 bedrooms with the primary room that offers a walk-in closet and a 3 pc ensuite. The best part is this duplex comes complete with a garage! Perfect for some extra storage or to park your car in the wintertime. The backyard has some of the greenest grass and lots of space for backyard summer BBQs! This home is cute as a button and ready for its new owners! Call up your favorite agent and book your viewing today!
Location
Province AB
County Grande Prairie
Zoning RC
Direction W
Rooms
Other Rooms 1
Basement Full, Unfinished
Interior
Interior Features Kitchen Island, Open Floorplan, Walk-In Closet(s)
Heating Forced Air, Natural Gas
Cooling None
Flooring Laminate, Linoleum, Tile
Fireplaces Number 1
Fireplaces Type Family Room, Gas
Appliance Dishwasher, Refrigerator, Stove(s), Washer/Dryer
Laundry Upper Level
Exterior
Garage Driveway, Single Garage Attached
Garage Spaces 1.0
Garage Description Driveway, Single Garage Attached
Fence Fenced
Community Features Other, Playground, Schools Nearby, Shopping Nearby, Sidewalks
Roof Type Asphalt Shingle
Porch Deck, Front Porch
Lot Frontage 26.25
Exposure W
Total Parking Spaces 3
Building
Lot Description Back Yard, Lawn
Foundation Poured Concrete
Architectural Style 2 Storey, Side by Side
Level or Stories Two
Structure Type Stone,Vinyl Siding
Others
Restrictions None Known
Tax ID 92002733
Ownership Private
Read Less
Want to know what your home might be worth? Contact us for a FREE valuation!

Our team is ready to help you sell your home for the highest possible price ASAP






