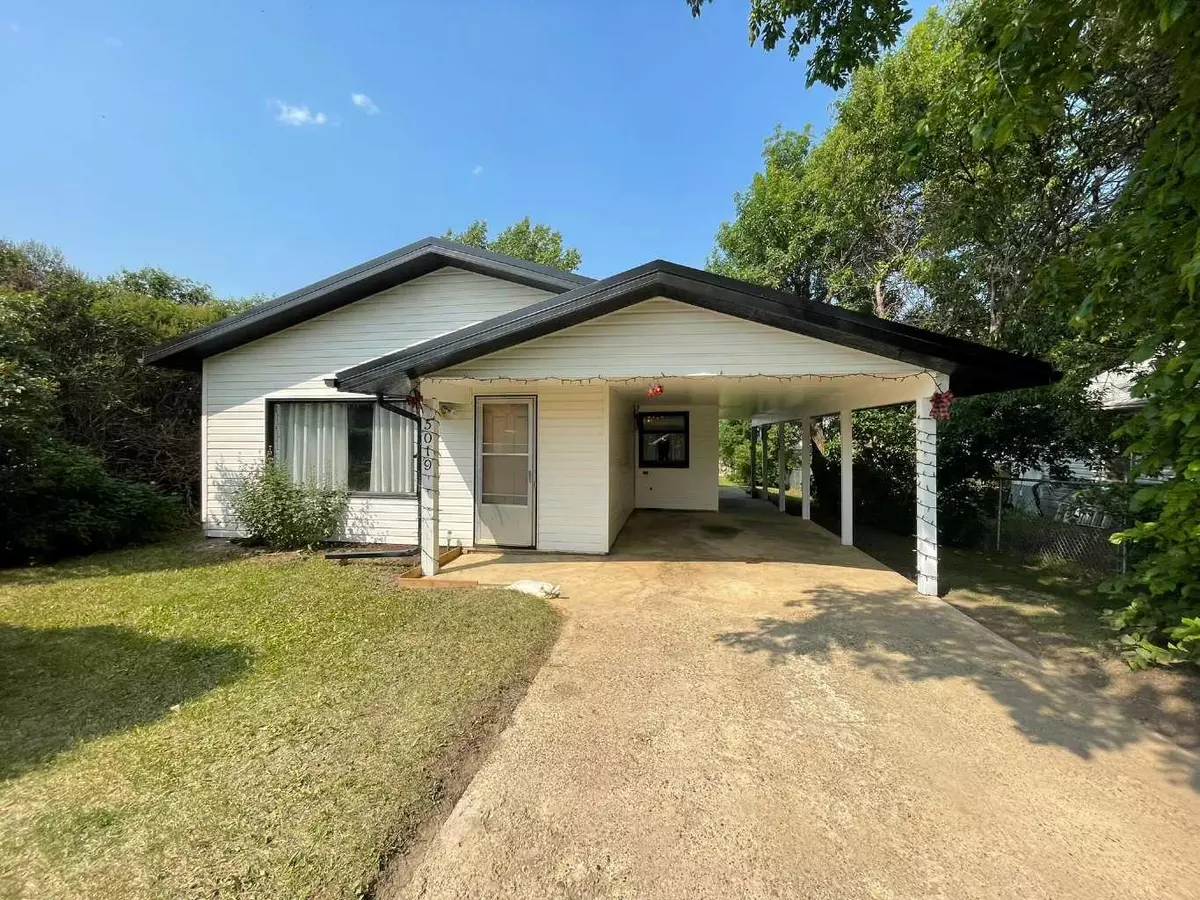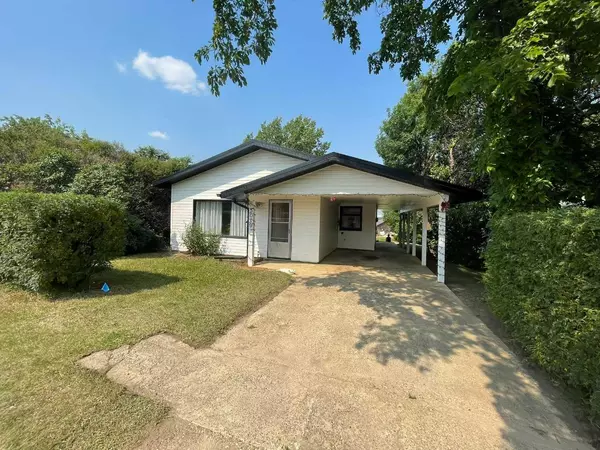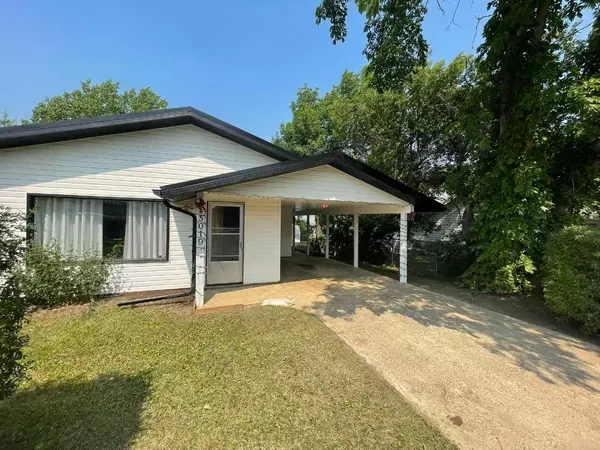$152,000
$159,900
4.9%For more information regarding the value of a property, please contact us for a free consultation.
5019 46 AVE Spirit River, AB T0H 3G0
4 Beds
1 Bath
1,372 SqFt
Key Details
Sold Price $152,000
Property Type Single Family Home
Sub Type Detached
Listing Status Sold
Purchase Type For Sale
Square Footage 1,372 sqft
Price per Sqft $110
MLS® Listing ID A2151595
Sold Date 08/22/24
Style 4 Level Split
Bedrooms 4
Full Baths 1
Originating Board Grande Prairie
Year Built 1973
Annual Tax Amount $1,462
Tax Year 2024
Lot Size 7,420 Sqft
Acres 0.17
Property Description
Welcome to this pleasant, well taken care of home in the friendly community of Spirit River. This character home was completely redesigned and rebuilt into 4 expanded levels in 1973. The carport and covered walk-way keeps you sheltered while walking to the side entrance, where you will come into the home with plenty of room for all your boots and shoes. On the main level there is a good sized eat in kitchen and a bright welcoming front living room. There is also a recently updated 3 piece bathroom to round out the main floor. Upstairs boasts 2 identical bedrooms and 1 over-sized Primary bedroom. The third level has a huge 17 x 17.5 ft living space plus a 4th bedroom! On the 4th level you will be pleased to find a neat and tidy laundry / utility room with plenty of storage space. This 1970s home has had many updates including; vinyl siding, tin roof (2021) , plumbing, electrical (90s), Hot water tank (2018), Furnace (2001), flooring and paint. The yard has been kept tip top and has plenty of privacy, the backyard has room for a future garage or a large garden. This property is actually 1 and 1/2 lots, what a fantastic bonus to utilize your outdoor time! This would make an excellent first home or an investment property, please call a Realtor to book your private viewing.
Location
Province AB
County Spirit River No. 133, M.d. Of
Zoning R
Direction S
Rooms
Basement Finished, Partial
Interior
Interior Features See Remarks
Heating Forced Air, Natural Gas
Cooling None
Flooring Carpet, Laminate, Linoleum
Appliance Dishwasher, Dryer, Electric Stove, Refrigerator, Washer
Laundry In Basement
Exterior
Parking Features Carport, Off Street
Carport Spaces 1
Garage Description Carport, Off Street
Fence None
Community Features Playground, Pool, Schools Nearby, Shopping Nearby, Sidewalks
Utilities Available Electricity Connected, Natural Gas Connected, Garbage Collection, High Speed Internet Available, Phone Available, Sewer Connected, Water Connected
Roof Type Metal
Porch See Remarks
Lot Frontage 53.0
Total Parking Spaces 2
Building
Lot Description Back Lane, Back Yard, Front Yard, Low Maintenance Landscape, Rectangular Lot, Treed
Foundation Poured Concrete
Sewer Public Sewer
Water Public
Architectural Style 4 Level Split
Level or Stories 4 Level Split
Structure Type Vinyl Siding
Others
Restrictions None Known
Tax ID 58140140
Ownership Private
Read Less
Want to know what your home might be worth? Contact us for a FREE valuation!

Our team is ready to help you sell your home for the highest possible price ASAP






