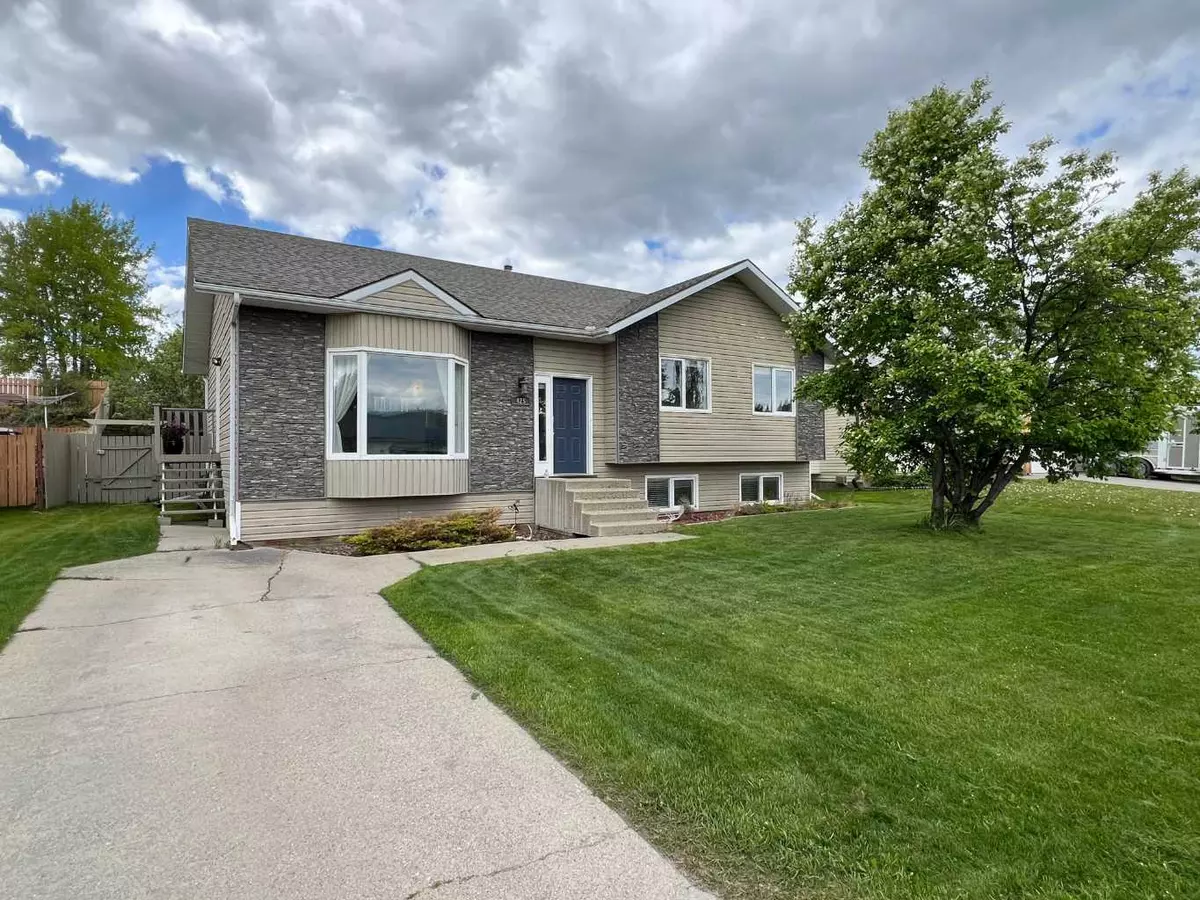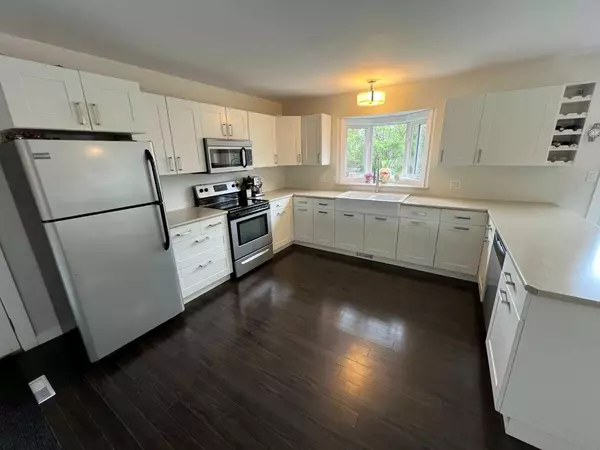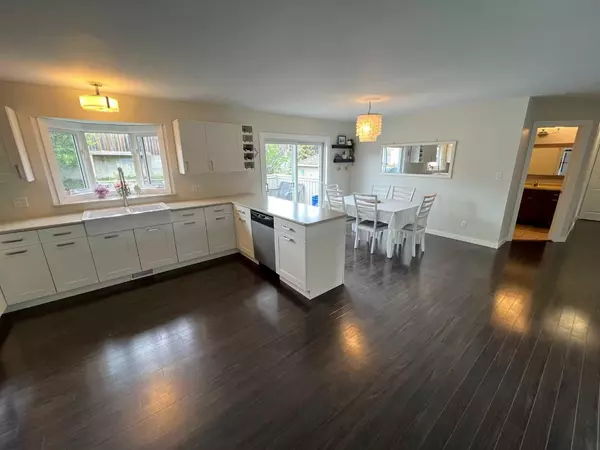$445,000
$459,900
3.2%For more information regarding the value of a property, please contact us for a free consultation.
425 Collinge RD Hinton, AB T7V1L1
5 Beds
3 Baths
1,415 SqFt
Key Details
Sold Price $445,000
Property Type Single Family Home
Sub Type Detached
Listing Status Sold
Purchase Type For Sale
Square Footage 1,415 sqft
Price per Sqft $314
Subdivision Hillcrest
MLS® Listing ID A2137541
Sold Date 08/21/24
Style 3 Level Split
Bedrooms 5
Full Baths 3
Originating Board Alberta West Realtors Association
Year Built 1992
Annual Tax Amount $3,603
Tax Year 2024
Lot Size 6,335 Sqft
Acres 0.15
Property Description
Location is top of mind for this beautiful home at 425 Collinge Road, ideally situated right across from the main entrance to Hinton's beloved Beaver Boardwalk, offering endless walking trails that connect to local treasures like the bike park and disc golf course. This stunning bungalow split seamlessly combines charm and modern flair with numerous updates throughout. Upon entering, you're welcomed by a gorgeous sunken living room that effortlessly transitions into the spacious kitchen and dining area, both of which offer picturesque views of the backyard. The main floor features three bedrooms and a stylish 4-piece bathroom, with the primary bedroom boasting a sizable ensuite and walk-in closet. The fully finished basement includes two additional bedrooms, a contemporary 3-piece bathroom, a laundry room, a versatile gym or office space, and a large entertainment room complete with a convenient entertainment center. An extra-large storage room beneath the sunken living room adds to the home's practicality. Situated on a generous lot with back alley access, this home provides ample parking for vehicles or an RV, making it the perfect blend of comfort and convenience.
Location
Province AB
County Yellowhead County
Zoning R-S2
Direction S
Rooms
Other Rooms 1
Basement Finished, Full
Interior
Interior Features Built-in Features
Heating Forced Air, Natural Gas
Cooling None
Flooring Ceramic Tile, Laminate
Appliance Dishwasher, Dryer, Range, Refrigerator, Washer
Laundry In Basement, Laundry Room
Exterior
Parking Features Alley Access, Driveway, Off Street, RV Access/Parking
Garage Description Alley Access, Driveway, Off Street, RV Access/Parking
Fence Fenced
Community Features Playground, Schools Nearby, Sidewalks, Street Lights, Walking/Bike Paths
Roof Type Asphalt Shingle
Porch Deck
Lot Frontage 60.0
Total Parking Spaces 3
Building
Lot Description Back Lane, Back Yard, Front Yard
Foundation Wood
Architectural Style 3 Level Split
Level or Stories One
Structure Type Wood Frame
Others
Restrictions None Known
Tax ID 56263433
Ownership Private
Read Less
Want to know what your home might be worth? Contact us for a FREE valuation!

Our team is ready to help you sell your home for the highest possible price ASAP






