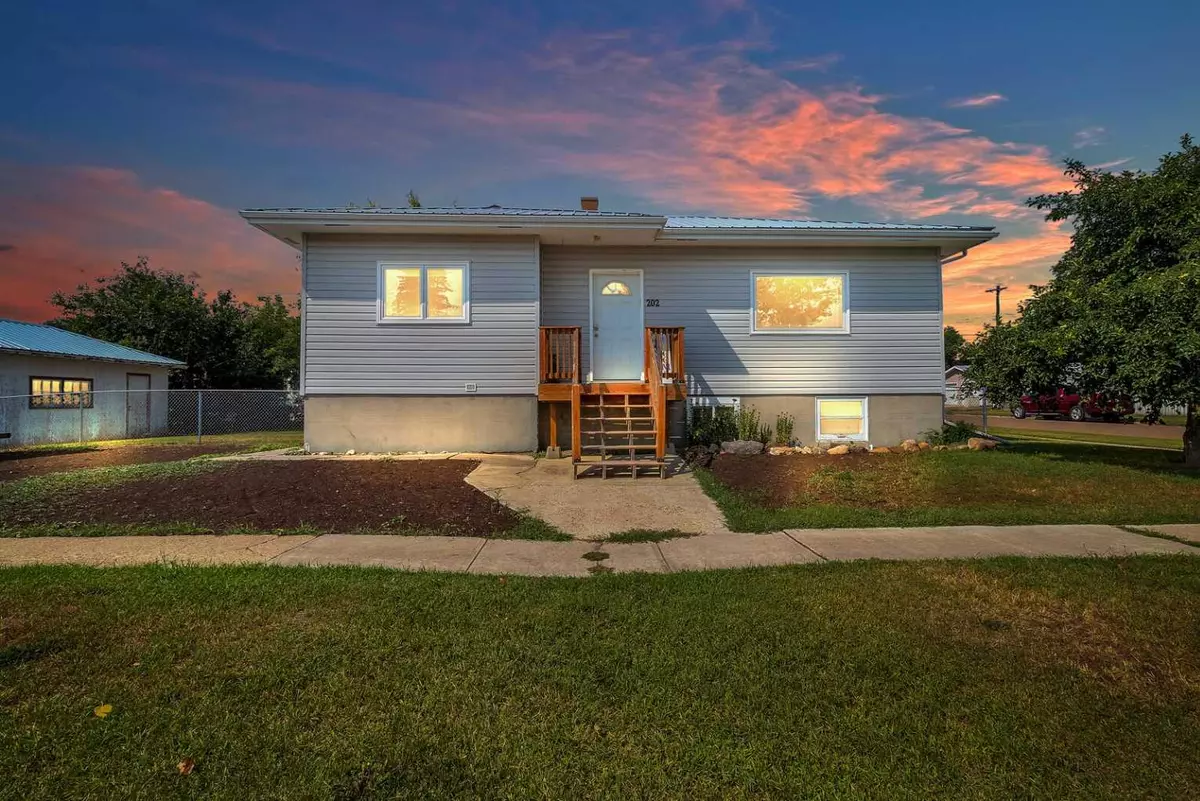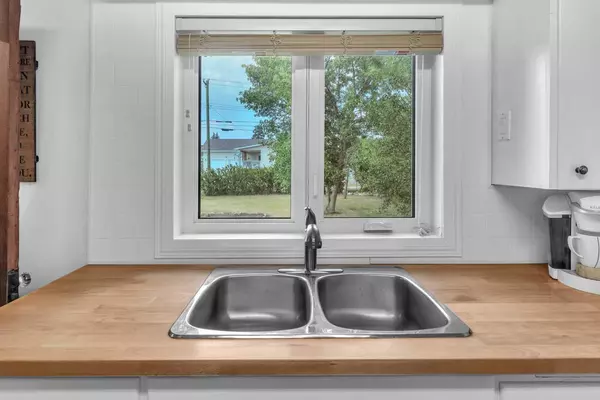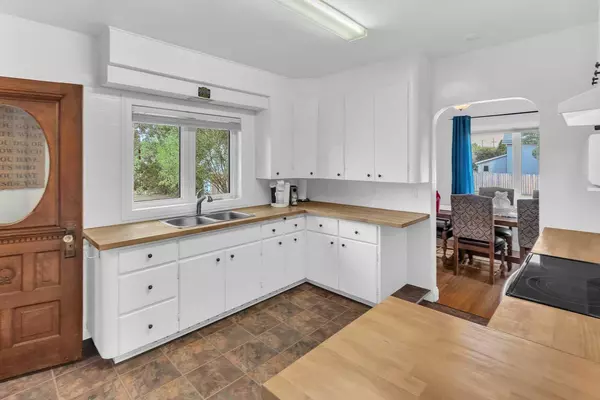$190,000
$199,900
5.0%For more information regarding the value of a property, please contact us for a free consultation.
202 4 AVE W Hanna, AB T0J 1P0
4 Beds
2 Baths
1,030 SqFt
Key Details
Sold Price $190,000
Property Type Single Family Home
Sub Type Detached
Listing Status Sold
Purchase Type For Sale
Square Footage 1,030 sqft
Price per Sqft $184
Subdivision Hanna
MLS® Listing ID A2156819
Sold Date 08/21/24
Style Bungalow
Bedrooms 4
Full Baths 2
Originating Board Calgary
Year Built 1952
Annual Tax Amount $1,995
Tax Year 2024
Lot Size 0.287 Acres
Acres 0.29
Lot Dimensions Lot 22, Block 27, Plan 931228 is 54 x 100 & 71 x 10, Lot 21, Block 27, Plan 931228 is 71 x 90
Property Description
Cozy & Traditional! This 4 bedroom, 2 baths, 1952 Bungalow offers a Traditional floor design with original hardwood flooring, sculpture ceilings, arched doorways, built-in china cabinet, wood cabinets in the kitchen. Adding to the homes character & feel! The basement is developed with a spacious rec room, 2 bedrooms, flex room, 4 pc bath, laundry & storage. Recent upgrades include, furnace, hot water tank, dryer, A/C, windows on the main floor, metal roofs on the house & garage and siding. The garage is in the process of being sided. This property is situated on 2 lots, chain link fenced, mature trees & shrubs, flower beds, shed, back deck & cozy fire pit area, front drive single car garage, gravel parking area for RVs & Vehicles with alley access. This Cozy & Traditional Home is located in Hanna, a charming Town nestled in the Heart of Central Alberta and offers a Warm Welcoming Community!
Location
Province AB
County Special Area 2
Zoning R-2
Direction S
Rooms
Basement Finished, Full
Interior
Interior Features Ceiling Fan(s), Central Vacuum
Heating Forced Air
Cooling Central Air
Flooring Hardwood, Laminate, Linoleum
Appliance Central Air Conditioner, Dishwasher, Electric Range, Refrigerator, Washer/Dryer, Window Coverings
Laundry In Basement
Exterior
Garage Alley Access, Off Street, RV Access/Parking, Single Garage Detached
Garage Spaces 1.0
Garage Description Alley Access, Off Street, RV Access/Parking, Single Garage Detached
Fence Fenced
Community Features Park, Playground, Schools Nearby, Shopping Nearby, Sidewalks, Street Lights
Roof Type Metal
Porch Deck
Lot Frontage 54.0
Total Parking Spaces 4
Building
Lot Description Back Lane, Corner Lot, Fruit Trees/Shrub(s), Irregular Lot, Treed
Foundation Poured Concrete
Architectural Style Bungalow
Level or Stories One
Structure Type Vinyl Siding
Others
Restrictions Easement Registered On Title
Tax ID 56259228
Ownership Private
Read Less
Want to know what your home might be worth? Contact us for a FREE valuation!

Our team is ready to help you sell your home for the highest possible price ASAP






