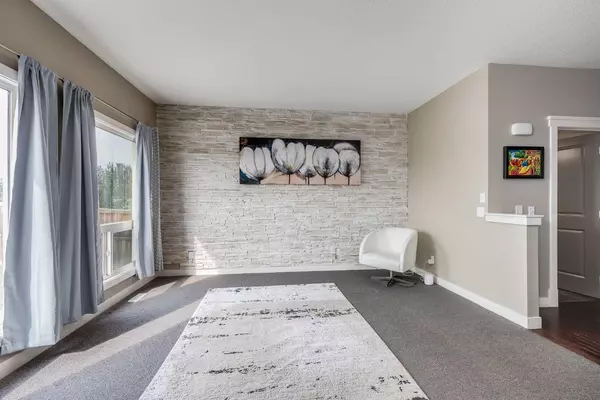$723,000
$739,700
2.3%For more information regarding the value of a property, please contact us for a free consultation.
306 Evanspark CIR NW Calgary, AB T3P 0A6
4 Beds
4 Baths
1,983 SqFt
Key Details
Sold Price $723,000
Property Type Single Family Home
Sub Type Detached
Listing Status Sold
Purchase Type For Sale
Square Footage 1,983 sqft
Price per Sqft $364
Subdivision Evanston
MLS® Listing ID A2151551
Sold Date 08/20/24
Style 2 Storey
Bedrooms 4
Full Baths 3
Half Baths 1
Originating Board Calgary
Year Built 2010
Annual Tax Amount $4,193
Tax Year 2024
Lot Size 4,768 Sqft
Acres 0.11
Property Description
Step into the comfort of this spacious family home, boasting an open concept layout perfect for modern living. The main floor greets you with 9 ft ceilings and a cozy 3-way fireplace, setting the stage for memorable family moments. Large windows invite an abundance of natural sunlight, highlighting the elegant granite countertops that adorn both the kitchen and bathrooms. Culinary enthusiasts will delight in the kitchen's large island with a raised eating bar, complemented by a suite of appliances including a microwave and stove only a year old. The convenience of a walk-through pantry leads you to the mudroom/laundry room, ensuring practicality meets style. Upstairs, a bonus room with a vaulted ceiling offers a versatile space for relaxation or entertainment, while the master bedroom promises a private retreat with its walk-in closet and a luxurious 5-piece ensuite. The finished basement features a wet bar, an additional family room, bedroom, and bathroom, perfect for guests or as a teen's haven. Step outside to discover a newly built deck, complete with a fenced-in dog run, overlooking the south-facing backyard where the sun smiles upon you. This home is a sanctuary of comfort and elegance, waiting to welcome you and your loved ones.
Location
Province AB
County Calgary
Area Cal Zone N
Zoning R-1
Direction N
Rooms
Other Rooms 1
Basement Finished, Full
Interior
Interior Features Double Vanity, Granite Counters, High Ceilings, Open Floorplan, Pantry, Soaking Tub, Vaulted Ceiling(s), Walk-In Closet(s)
Heating Fireplace(s), Forced Air, Natural Gas
Cooling None
Flooring Carpet, Ceramic Tile, Hardwood, Laminate, Vinyl Plank
Fireplaces Number 1
Fireplaces Type Dining Room, Gas, Living Room, Three-Sided
Appliance Dishwasher, Dryer, Electric Stove, Microwave, Refrigerator, Washer
Laundry Main Level
Exterior
Garage Double Garage Attached
Garage Spaces 2.0
Garage Description Double Garage Attached
Fence Fenced
Community Features Playground
Roof Type Asphalt Shingle
Porch Deck
Lot Frontage 31.14
Total Parking Spaces 4
Building
Lot Description Dog Run Fenced In, Lawn, No Neighbours Behind
Foundation Poured Concrete
Architectural Style 2 Storey
Level or Stories Two
Structure Type Vinyl Siding,Wood Frame
Others
Restrictions None Known
Tax ID 91342127
Ownership Private
Read Less
Want to know what your home might be worth? Contact us for a FREE valuation!

Our team is ready to help you sell your home for the highest possible price ASAP






