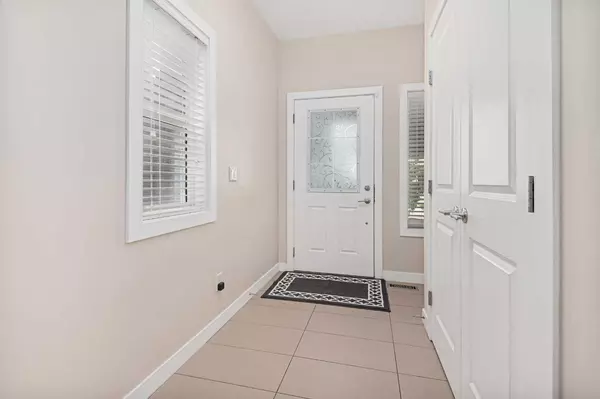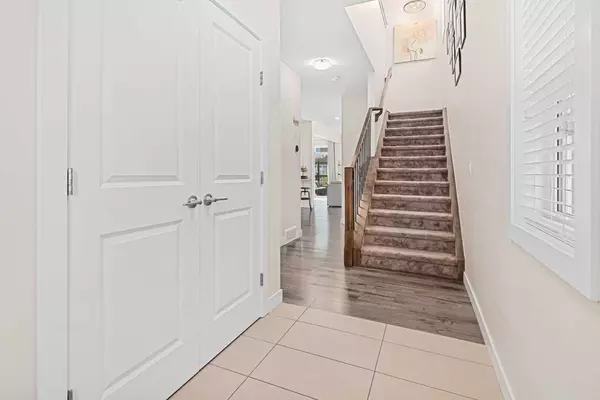$619,900
$619,900
For more information regarding the value of a property, please contact us for a free consultation.
313 Bayview WAY SW Airdrie, AB T4B 4H3
3 Beds
3 Baths
1,824 SqFt
Key Details
Sold Price $619,900
Property Type Single Family Home
Sub Type Detached
Listing Status Sold
Purchase Type For Sale
Square Footage 1,824 sqft
Price per Sqft $339
Subdivision Bayview
MLS® Listing ID A2157606
Sold Date 08/19/24
Style 2 Storey
Bedrooms 3
Full Baths 2
Half Baths 1
Originating Board Calgary
Year Built 2017
Annual Tax Amount $3,641
Tax Year 2024
Lot Size 3,461 Sqft
Acres 0.08
Property Description
Welcome to this GORGIOUS FAMILY HOME in the highly sought-after community of Bayview! Impeccably maintained and situated just steps from the serene canal and a lush, treed park, this residence is perfect for families looking for comfort and convenience.
As you arrive, a charming covered front porch invites you to relax or catch up with neighbors. Step inside to a spacious tiled foyer with a large front closet, setting the tone for the bright and open main floor. The main living area boasts large windows that flood the space with natural light, highlighting the elegant laminate flooring and 9’ ceilings.
The heart of the home is the chef-inspired kitchen, featuring timeless white cabinetry, Quartz counter tops, a custom backsplash, and high-end appliances including a stainless range hood, built-in cooktop, oven, and microwave. Ample counter space ensures your culinary endeavors are a breeze. The adjacent great room is accentuated by a cozy gas fireplace with tile surround and mantle, offering a view to the beautifully landscaped backyard.
Entertain with ease in the spacious dining area, which opens to an expansive sunny south deck with a covered gazebo—ideal for outdoor gatherings. Enjoy summer evenings in your beautifully landscaped & fenced yard with plenty of space for kids to play.
Upstairs, you'll find a versatile bonus room perfect for movie nights, along with a luxurious primary suite featuring a large walk-in closet and a 3-piece ensuite with Quartz countertops, tile flooring and a walk-in glass shower. Two additional bedrooms share a well-appointed full bathroom, also with Quartz counters and tile flooring. A conveniently located laundry room completes this floor.
The lower level offers a blank canvas for your creative touch, complete with a rough-in for a future bathroom and ample space to tailor the area to your family's needs.
Immerse yourself in the peaceful community of Bayview, where walking paths, green spaces, and the scenic canal system await. With nearby Nose Creek Elementary and easy access to major routes and amenities, this home offers everything you need. Don't miss the chance to make it yours—book your viewing today!
Location
Province AB
County Airdrie
Zoning R1-U
Direction N
Rooms
Other Rooms 1
Basement Full, Unfinished
Interior
Interior Features Breakfast Bar, Built-in Features, High Ceilings, Kitchen Island, No Smoking Home, Open Floorplan, Pantry, Quartz Counters, Recessed Lighting, See Remarks, Storage
Heating High Efficiency, Forced Air, Natural Gas
Cooling None
Flooring Carpet, Laminate, Tile
Fireplaces Number 1
Fireplaces Type Gas, Great Room, Mantle, Tile
Appliance Built-In Oven, Dishwasher, Dryer, Electric Cooktop, Garage Control(s), Microwave, Range Hood, Refrigerator, Washer, Window Coverings
Laundry Upper Level
Exterior
Garage Single Garage Attached
Garage Spaces 1.0
Garage Description Single Garage Attached
Fence Fenced
Community Features Park, Playground, Schools Nearby, Shopping Nearby, Sidewalks, Street Lights, Walking/Bike Paths
Roof Type Asphalt Shingle
Porch Deck, Front Porch, Patio, See Remarks
Lot Frontage 31.99
Total Parking Spaces 2
Building
Lot Description Back Yard, Front Yard, Lawn, Landscaped, Level, See Remarks
Foundation Poured Concrete
Architectural Style 2 Storey
Level or Stories Two
Structure Type Vinyl Siding,Wood Frame
Others
Restrictions None Known
Tax ID 93067794
Ownership Private
Read Less
Want to know what your home might be worth? Contact us for a FREE valuation!

Our team is ready to help you sell your home for the highest possible price ASAP






