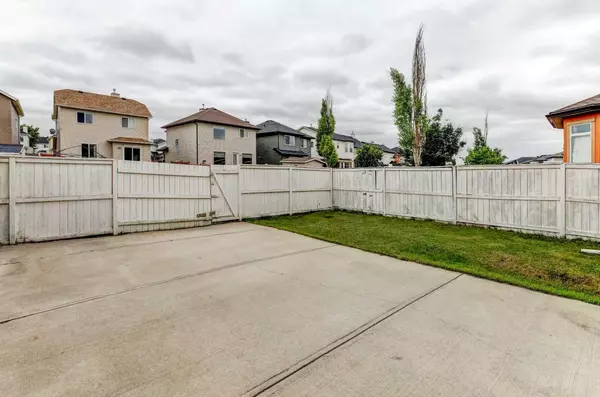$705,000
$719,000
1.9%For more information regarding the value of a property, please contact us for a free consultation.
6005 Saddlehorn DR NE Calgary, AB T3J4M4
5 Beds
4 Baths
1,612 SqFt
Key Details
Sold Price $705,000
Property Type Single Family Home
Sub Type Detached
Listing Status Sold
Purchase Type For Sale
Square Footage 1,612 sqft
Price per Sqft $437
Subdivision Saddle Ridge
MLS® Listing ID A2146971
Sold Date 08/19/24
Style 2 Storey,Up/Down
Bedrooms 5
Full Baths 3
Half Baths 1
Originating Board Calgary
Year Built 2001
Annual Tax Amount $3,544
Tax Year 2024
Lot Size 3,509 Sqft
Acres 0.08
Lot Dimensions rectangular shape
Property Description
First Time Home Buyers and Investor Alert:-
Welcome to this spacious and charming home in Saddletowne, offering a total of 2416.18 sq ft of living space. This property is ideal for both first-time home buyers and investors, featuring:
New ROOF, Stucco done 2 years ago. 5 Bedrooms and 3.5 Bathrooms: Ample space for a growing family or potential rental income.
Open Concept Design: Enjoy a full flow of natural light throughout the home, enhancing its appeal.
Main Floor Upgrades: New vinyl plank flooring adds modern style and durability.
Modern Kitchen:
New ceiling-height kitchen cabinets provide plenty of storage.
High-end quartz countertops and a brand-new sink with a stylish tap on the kitchen island.
Well-organized pantry shelf space.
Brand new fridge.
Elegant Touches: Chandelier and updated light fixtures add a touch of luxury.
Illegal Basement Suite:
Separate walk-up entrance through the garage.
Includes 2 bedrooms, a rumpus room, and a full bathroom.
Ideal for parents, in-laws, or rental income.
Natural Light: A huge picture window while going upstairs adds a vibrant feel.
Convenient Laundry Room: Located on the main floor for ease of use.
Comfortable Bedrooms:
3 bedrooms on the upper floor, including an ensuite and an additional full bathroom.
Practical Features:
Insulated attached front drive garage.
Alley access with an extra-wide fence door, perfect for extra vehicle or RV parking.
Half natural green lawn space.
Nearby Amenities:
Scenic nature walks just steps away.
Close to Genesis Centre and Sikh Temple and Churches. Lots of retail stores not limiting to Chalo Freshco, Pizza shops, restaurants, Shoppers Drug mart, Banks,Pharmacies, Dentist, Doctors,etc.
Abundant public transport options, including buses and Saddletowne LRT. MARTINDALE GURDWARA SAHIB DASHMESH CULTURE CENTRE IS ALSO ON WALKING DISTANCE
This home offers a perfect blend of space, modern upgrades, and practical features, making it a fantastic opportunity for anyone looking to invest in the Saddletowne community. Keep look out for open house every Sunday And Saturday. BRING YOUR REALTOR .
Location
Province AB
County Calgary
Area Cal Zone Ne
Zoning R-1N
Direction N
Rooms
Other Rooms 1
Basement Separate/Exterior Entry, Finished, Full, Walk-Up To Grade
Interior
Interior Features Chandelier, Crown Molding, Kitchen Island, No Animal Home, No Smoking Home, Open Floorplan, Pantry, Quartz Counters, Separate Entrance, Soaking Tub, Vinyl Windows, Walk-In Closet(s)
Heating Standard, Forced Air, Natural Gas
Cooling None
Flooring Carpet, Laminate, Linoleum, Vinyl
Fireplaces Type None
Appliance Dishwasher, Dryer, Electric Range, Garage Control(s), Microwave, Range Hood, Refrigerator, Washer
Laundry Laundry Room, See Remarks
Exterior
Garage Additional Parking, Alley Access, Concrete Driveway, Double Garage Attached, Front Drive, Garage Door Opener, Garage Faces Front, Insulated, Off Street, On Street, Parking Pad, Paved, Rear Drive, RV Carport, Secured
Garage Spaces 2.0
Garage Description Additional Parking, Alley Access, Concrete Driveway, Double Garage Attached, Front Drive, Garage Door Opener, Garage Faces Front, Insulated, Off Street, On Street, Parking Pad, Paved, Rear Drive, RV Carport, Secured
Fence Fenced, Partial
Community Features Park, Playground, Schools Nearby, Shopping Nearby, Sidewalks, Street Lights, Walking/Bike Paths
Utilities Available Cable Internet Access, Electricity Connected, Natural Gas Connected, Fiber Optics Available, Garbage Collection, High Speed Internet Available, Phone At Lot Line, Satellite Internet Available, Sewer Connected, Underground Utilities, Water Connected
Waterfront Description See Remarks
Roof Type Asphalt Shingle
Porch Patio, See Remarks
Lot Frontage 37.0
Exposure N
Total Parking Spaces 6
Building
Lot Description Back Lane, Back Yard, Low Maintenance Landscape, Rectangular Lot
Foundation Poured Concrete
Sewer Sewer
Water Drinking Water, Public
Architectural Style 2 Storey, Up/Down
Level or Stories Two
Structure Type Stucco,Wood Frame
Others
Restrictions None Known,See Remarks
Tax ID 91722062
Ownership Power of Attorney,Private
Read Less
Want to know what your home might be worth? Contact us for a FREE valuation!

Our team is ready to help you sell your home for the highest possible price ASAP






