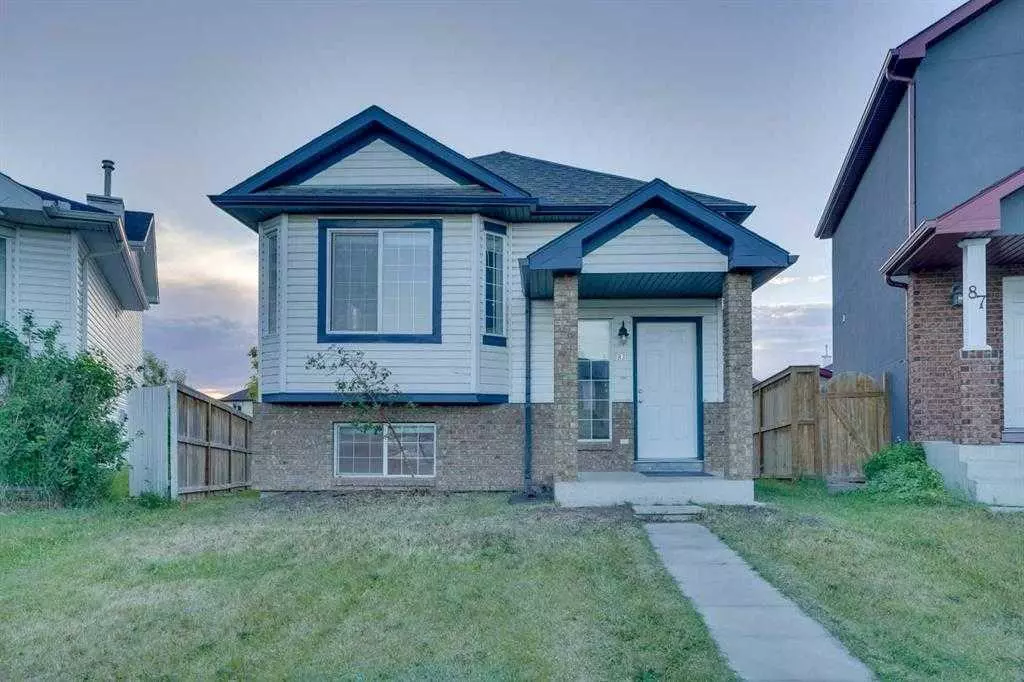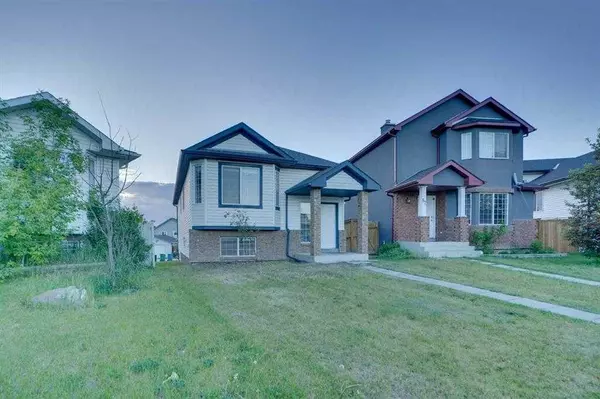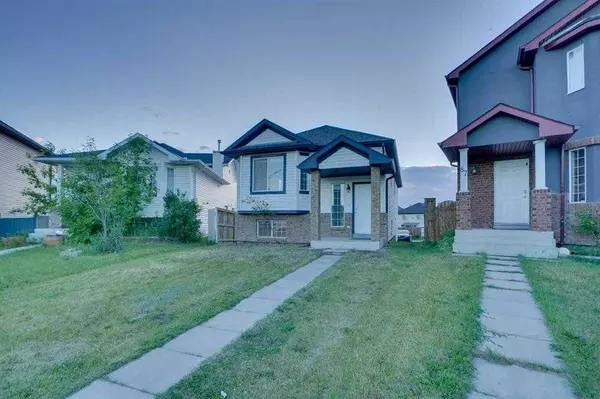$623,000
$627,900
0.8%For more information regarding the value of a property, please contact us for a free consultation.
83 Saddlemont MNR NE Calgary, AB T3J 4Z5
5 Beds
3 Baths
1,049 SqFt
Key Details
Sold Price $623,000
Property Type Single Family Home
Sub Type Detached
Listing Status Sold
Purchase Type For Sale
Square Footage 1,049 sqft
Price per Sqft $593
Subdivision Saddle Ridge
MLS® Listing ID A2155130
Sold Date 08/19/24
Style Bi-Level
Bedrooms 5
Full Baths 3
Originating Board Calgary
Year Built 2004
Annual Tax Amount $3,197
Tax Year 2024
Lot Size 4,359 Sqft
Acres 0.1
Property Description
Presenting a newly renovated bi-level home in the desirable Saddleridge community, built by Excel Homes in 2004. This well-maintained property offers 1,049 sq. ft. of thoughtfully designed living space, including a walk-up basement. The main level features three spacious bedrooms, with the master bedroom showcasing a luxurious four-piece ensuite, total of three full bathrooms in the house. Complementing the upstairs, the fully finished basement adds significant value with two additional bedrooms and a common laundry area. The basement includes an [illegal] two-bedroom suite, providing an excellent opportunity for rental income or extended family accommodation. This home is strategically located near essential amenities, including a bus stop, the Saddleridge LRT station, and a shopping mall, ensuring convenience for daily commuting and shopping needs. It is in a good condition and easy to show, making it a must-see for prospective buyers
Location
Province AB
County Calgary
Area Cal Zone Ne
Zoning R-1N
Direction S
Rooms
Other Rooms 1
Basement Separate/Exterior Entry, Full, Suite, Walk-Up To Grade
Interior
Interior Features Pantry, See Remarks, Vinyl Windows
Heating Forced Air, Natural Gas
Cooling None
Flooring Carpet, Ceramic Tile
Appliance Dishwasher, Electric Stove, Range Hood, Refrigerator, Stove(s), Washer/Dryer, Window Coverings
Laundry Common Area
Exterior
Garage Off Street, Outside
Garage Description Off Street, Outside
Fence Partial
Community Features Park, Schools Nearby, Shopping Nearby
Roof Type Asphalt
Porch None
Lot Frontage 21.8
Total Parking Spaces 6
Building
Lot Description Back Lane, Irregular Lot
Foundation Poured Concrete
Architectural Style Bi-Level
Level or Stories Bi-Level
Structure Type Vinyl Siding,Wood Frame
Others
Restrictions None Known
Tax ID 91525249
Ownership Private
Read Less
Want to know what your home might be worth? Contact us for a FREE valuation!

Our team is ready to help you sell your home for the highest possible price ASAP






