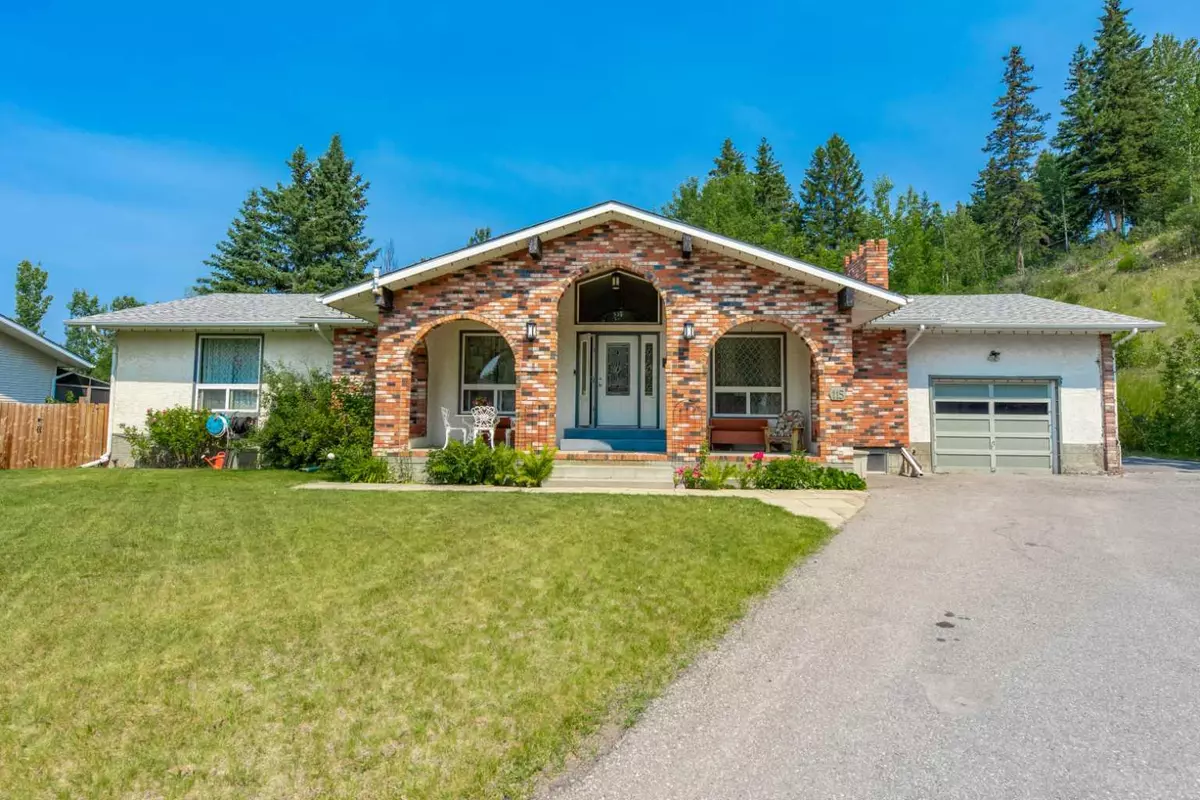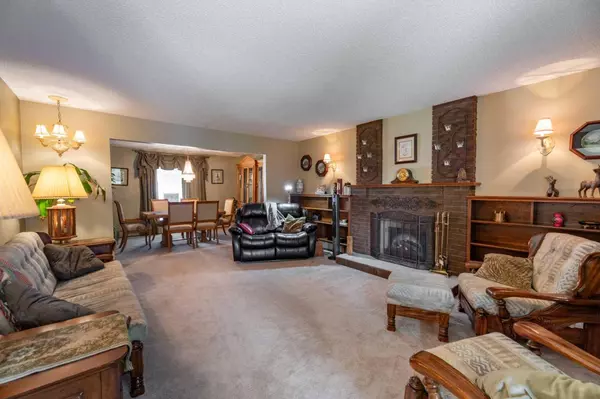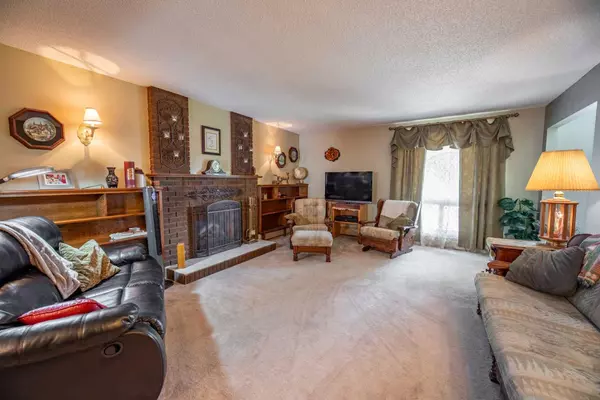$495,000
$499,900
1.0%For more information regarding the value of a property, please contact us for a free consultation.
115 Emerson PL Hinton, AB T7V 1M3
4 Beds
3 Baths
1,768 SqFt
Key Details
Sold Price $495,000
Property Type Single Family Home
Sub Type Detached
Listing Status Sold
Purchase Type For Sale
Square Footage 1,768 sqft
Price per Sqft $279
Subdivision Hillcrest
MLS® Listing ID A2152401
Sold Date 08/19/24
Style Bungalow
Bedrooms 4
Full Baths 3
Originating Board Alberta West Realtors Association
Year Built 1975
Annual Tax Amount $4,141
Tax Year 2024
Lot Size 1,165 Sqft
Acres 0.03
Property Description
This very spacious west-facing bungalow is situated at the back of a quiet cul-de-sac and backs onto a park green space. With nearly 3600sqft on two levels, this home offers plenty of living space in all aspects including 4 noticeably large bedrooms. The main floor features a big front living room, formal dining room, breakfast nook off the kitchen, and 2 full bathrooms including an ensuite in the primary bedroom. The basement offers a massive amount of open living space which could serve a number of uses. In addition, there's a 4th bedroom, 3rd full bathroom, large laundry room, and a great deal of storage space downstairs. The large, private back yard is quiet and features deck and patio space along with a large lawn area. The single wide garage is 35 feet deep and gives ample room for toy storage and work space. This property has a well-maintained hot water heating system, newer shingles, upgraded windows, and numerous other updates including to flooring, paint, bathrooms, and kitchen.
Location
Province AB
County Yellowhead County
Zoning R-S2
Direction W
Rooms
Other Rooms 1
Basement Finished, Full
Interior
Interior Features Built-in Features, Ceiling Fan(s), Separate Entrance, Storage
Heating Boiler, Hot Water, Natural Gas
Cooling None
Flooring Carpet, Laminate, Linoleum, Vinyl
Fireplaces Number 2
Fireplaces Type Wood Burning
Appliance Dishwasher, Electric Cooktop, Oven, Refrigerator, Washer/Dryer, Window Coverings
Laundry In Basement
Exterior
Parking Features Asphalt, Off Street, RV Access/Parking, Single Garage Attached, Workshop in Garage
Garage Spaces 2.0
Garage Description Asphalt, Off Street, RV Access/Parking, Single Garage Attached, Workshop in Garage
Fence Partial
Community Features Schools Nearby, Sidewalks, Street Lights, Walking/Bike Paths
Roof Type Asphalt Shingle
Porch Deck
Lot Frontage 58.0
Total Parking Spaces 6
Building
Lot Description Back Yard, Backs on to Park/Green Space, Front Yard, Pie Shaped Lot
Foundation Poured Concrete
Architectural Style Bungalow
Level or Stories One
Structure Type Brick,Stucco
Others
Restrictions None Known
Tax ID 56264122
Ownership Private
Read Less
Want to know what your home might be worth? Contact us for a FREE valuation!

Our team is ready to help you sell your home for the highest possible price ASAP






