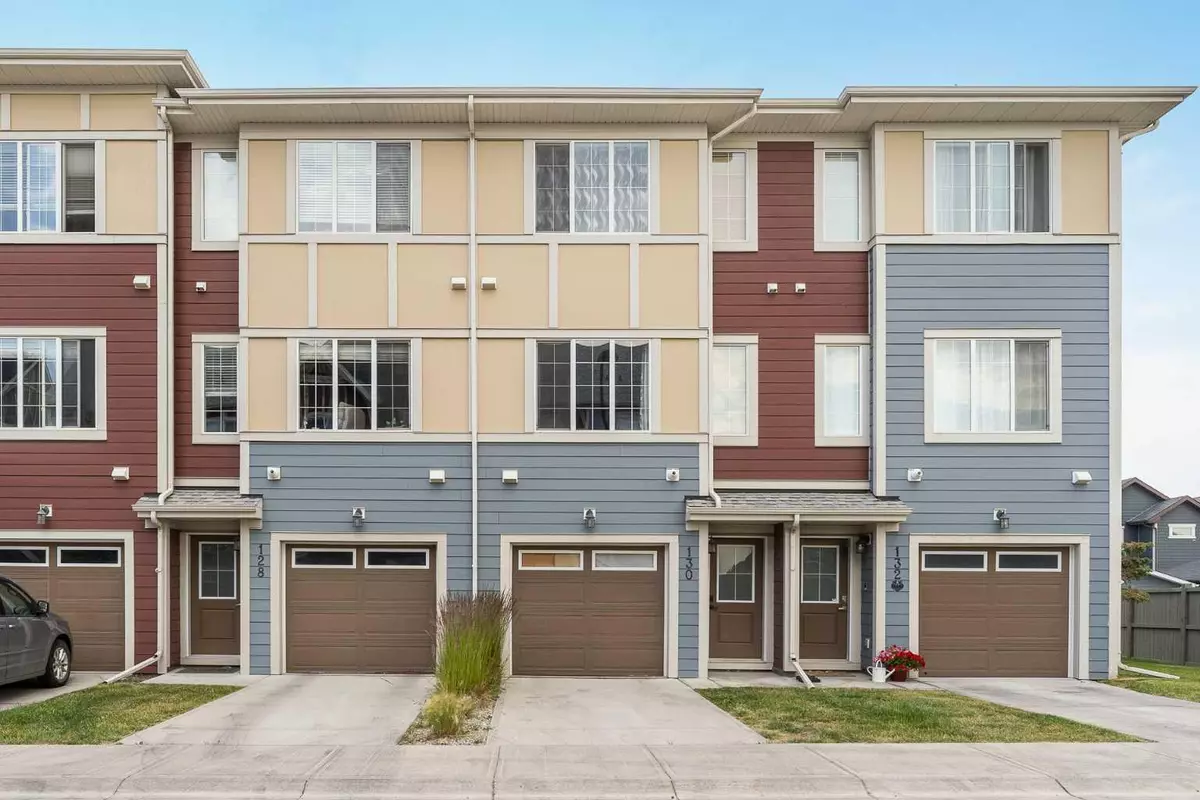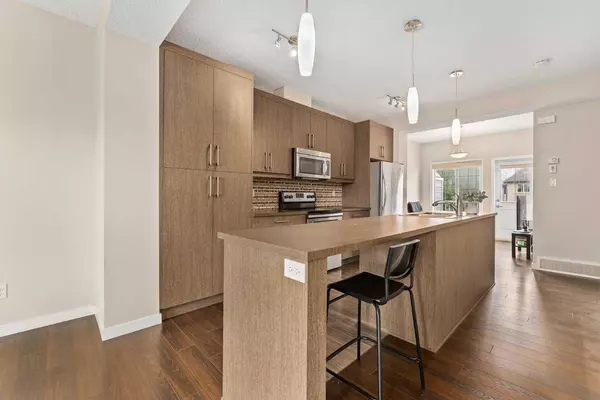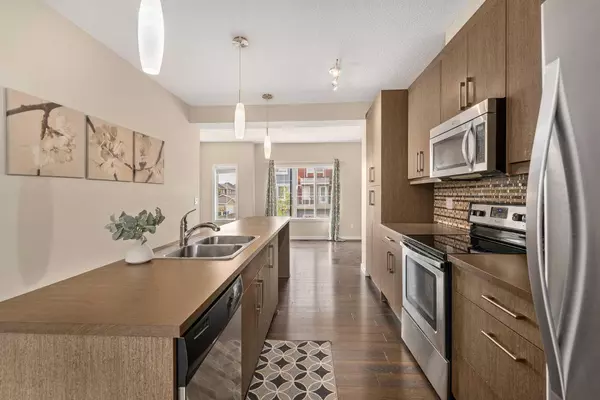$454,000
$459,900
1.3%For more information regarding the value of a property, please contact us for a free consultation.
130 Marquis LN SE Calgary, AB T3M 2G6
2 Beds
3 Baths
1,210 SqFt
Key Details
Sold Price $454,000
Property Type Townhouse
Sub Type Row/Townhouse
Listing Status Sold
Purchase Type For Sale
Square Footage 1,210 sqft
Price per Sqft $375
Subdivision Mahogany
MLS® Listing ID A2150579
Sold Date 08/17/24
Style 2 Storey
Bedrooms 2
Full Baths 2
Half Baths 1
Condo Fees $250
HOA Fees $36/ann
HOA Y/N 1
Originating Board Calgary
Year Built 2013
Annual Tax Amount $2,523
Tax Year 2024
Property Description
Step into luxury in the prestigious lake community of Mahogany! This stunning townhouse is a perfect blend of elegance and practicality, offering a lifestyle of comfort and sophistication. The pristine exterior sets the stage for what awaits inside: a meticulously detailed interior that leaves no corner untouched.
The home's modern design effortlessly combines style and function. Large windows fill the space with natural light, creating a warm and inviting atmosphere. Quality finishes are highlighted throughout, from the oversized kitchen with an extended island and stainless steel appliances to the generous dining area that opens onto a large back balcony. The living room, adorned with beautiful rich Chestnut laminate flooring, is perfect for relaxing or entertaining.
This home features two spacious primary suites, each with sleek ensuite bathrooms, making it ideal for families, roommates, or guests. The convenient 2nd-floor laundry makes wash day a breeze, adding an extra layer of ease to your daily routine.
The spacious two-car tandem garage, with high ceilings and ample storage, is perfect for vehicle enthusiasts or those needing extra storage. It's a versatile space that adds significant value to the property.
One of the standout features of this townhouse is the dual benefit of low condo fees coupled with the luxurious amenities typically found in upscale condominiums. You get the best of both worlds – affordability without sacrificing comfort and convenience.
Living in the award-winning Mahogany community means you have access to an array of amenities. Enjoy serene mornings by the shimmering lake, adventurous afternoons exploring the wetlands, and delightful evenings dining at nearby gourmet restaurants. This community offers a lifestyle that goes beyond the ordinary, providing a unique blend of nature, leisure, and modern conveniences.
You're not just buying a property – you're investing in a refined lifestyle in one of Calgary’s most sought-after neighborhoods. Arrange your exclusive tour today and see firsthand the epitome of sophisticated living. This townhouse is more than a home; it's a gateway to an elevated way of life.
Location
Province AB
County Calgary
Area Cal Zone Se
Zoning DC
Direction S
Rooms
Other Rooms 1
Basement None
Interior
Interior Features Kitchen Island, Laminate Counters, No Animal Home, No Smoking Home, Open Floorplan
Heating Forced Air, Natural Gas
Cooling None
Flooring Carpet, Ceramic Tile, Laminate
Appliance Dishwasher, Dryer, Electric Stove, Garage Control(s), Microwave Hood Fan, Refrigerator, Washer, Window Coverings
Laundry Upper Level
Exterior
Garage Double Garage Attached, Driveway, Tandem
Garage Spaces 2.0
Garage Description Double Garage Attached, Driveway, Tandem
Fence None
Community Features Clubhouse, Lake, Park, Playground, Schools Nearby, Shopping Nearby, Sidewalks, Street Lights, Tennis Court(s), Walking/Bike Paths
Amenities Available Parking, Playground, Snow Removal, Visitor Parking
Roof Type Asphalt Shingle
Porch Balcony(s), Deck
Total Parking Spaces 3
Building
Lot Description Cul-De-Sac, Landscaped, Street Lighting
Foundation Poured Concrete
Architectural Style 2 Storey
Level or Stories Two
Structure Type Composite Siding,Wood Siding
Others
HOA Fee Include Insurance,Maintenance Grounds,Professional Management,Reserve Fund Contributions,Snow Removal,Trash
Restrictions Pet Restrictions or Board approval Required
Ownership Private
Pets Description Restrictions
Read Less
Want to know what your home might be worth? Contact us for a FREE valuation!

Our team is ready to help you sell your home for the highest possible price ASAP






