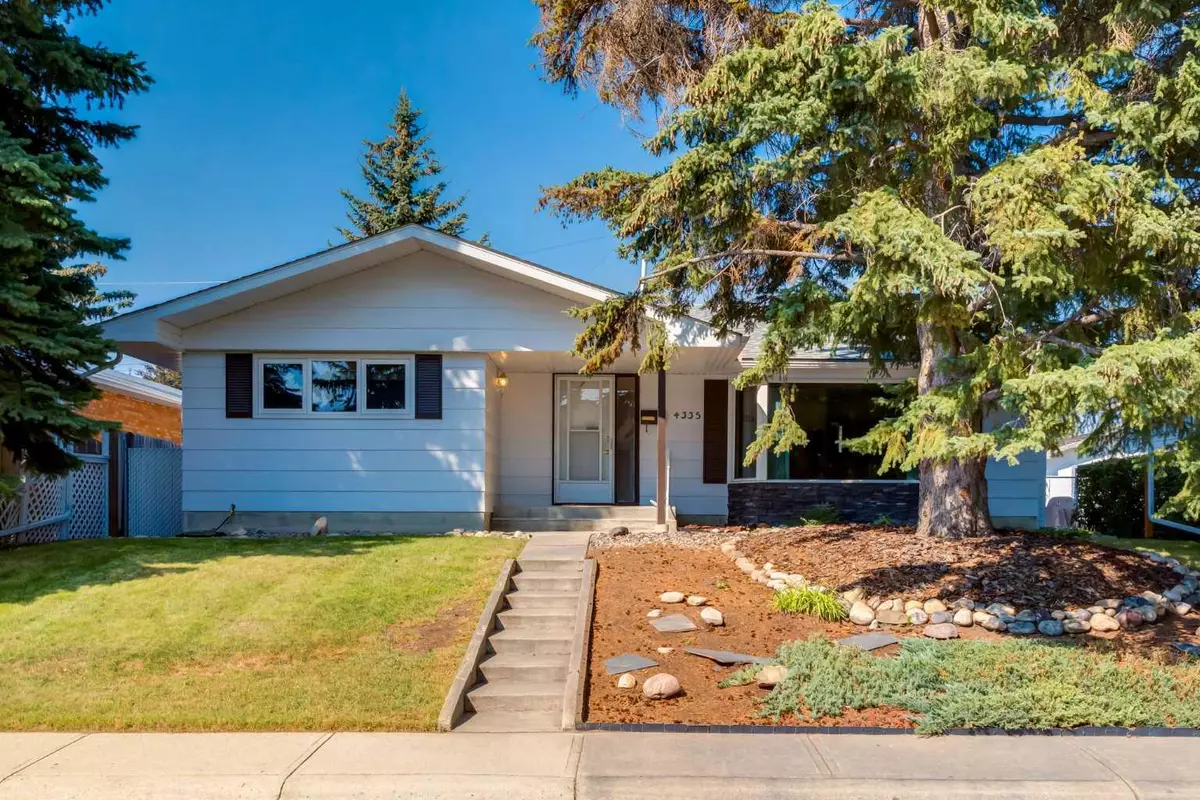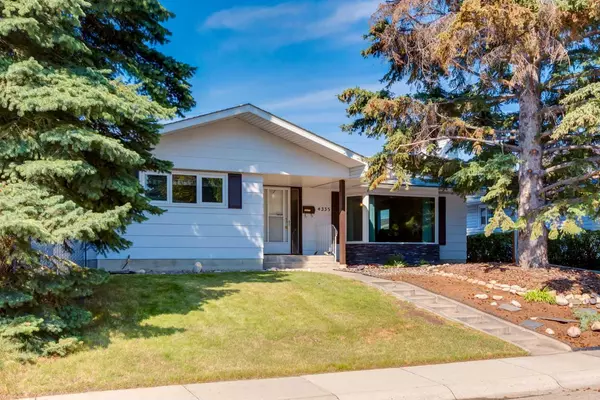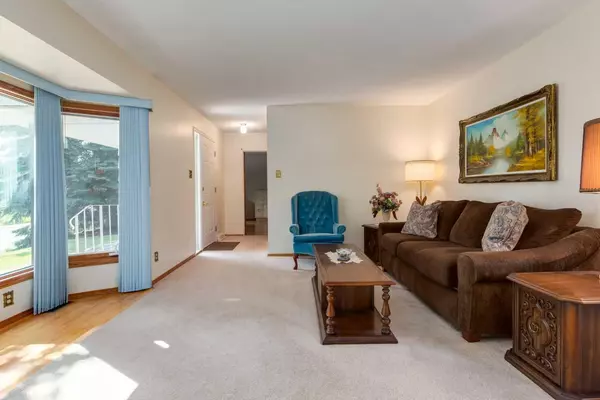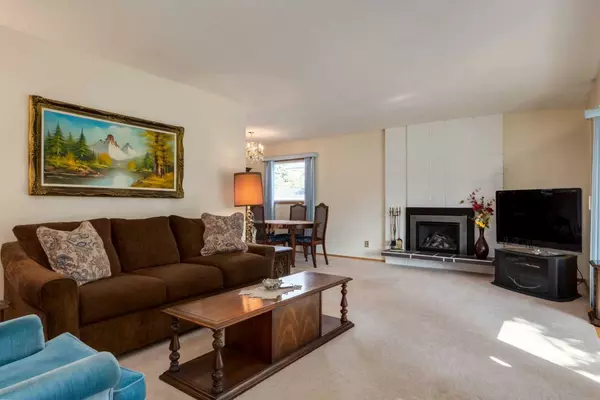$785,000
$774,900
1.3%For more information regarding the value of a property, please contact us for a free consultation.
4335 Vauxhall CRES NW Calgary, AB T3A 0H8
4 Beds
3 Baths
1,315 SqFt
Key Details
Sold Price $785,000
Property Type Single Family Home
Sub Type Detached
Listing Status Sold
Purchase Type For Sale
Square Footage 1,315 sqft
Price per Sqft $596
Subdivision Varsity
MLS® Listing ID A2157546
Sold Date 08/16/24
Style Bungalow
Bedrooms 4
Full Baths 3
Originating Board Calgary
Year Built 1965
Annual Tax Amount $4,384
Tax Year 2024
Lot Size 5,941 Sqft
Acres 0.14
Property Description
Nestled on a quiet street is this BEAUTIFULLY MAINTAINED bungalow in the sought after community of Varsity! This cherished home has been owned by the same family for over six decades, reflecting the care and pride they have taken in maintaining it throughout the years. Offering over 2200 square feet of living space, step inside and be greeted by a spacious living room filled with natural light from the gorgeous bay window and showcasing a cozy fireplace. The living area connects to a formal dining space, creating an open and inviting atmosphere. The kitchen boasts an abundance of cabinetry, bay window, pantry and breakfast nook area. Through the back door off the kitchen, you'll discover your very own oasis, perfect for relaxation and enjoyment. The main floor presents a well-designed layout, with a four-piece bathroom and three spacious bedrooms; one being the primary bedroom, complete with a four piece ensuite and walk-in closet. The FULLY DEVELOPED lower level has a generously sized recreational room with wood burning fireplace, another bedroom (non egress window), den/office, 4 piece bathroom, plenty of storage and laundry room. The back yard boasts a host of remarkable features including the sizeable COMPOST DECK with ALUMINUM RAILING, GARDEN BOXES, DOUBLE DETACHED GARAGE and RV PARKING! Notable improvements include; majority of windows upgraded to VINYL, GARAGE DOOR replacement and NEW CARPET in lower level. This home is situated just steps away from schools, playgrounds, and shopping. Conveniently located with easy access to Market Mall, the University District, the University of Calgary, the Alberta Children’s Hospital, and Foothills Hospital! Book your private showing before this one is gone!
Location
Province AB
County Calgary
Area Cal Zone Nw
Zoning R-C1
Direction W
Rooms
Other Rooms 1
Basement Finished, Full
Interior
Interior Features No Smoking Home, Open Floorplan, Pantry, Storage, Walk-In Closet(s)
Heating Forced Air
Cooling None
Flooring Carpet, Ceramic Tile, Hardwood, Linoleum
Fireplaces Number 2
Fireplaces Type Gas, Living Room, Recreation Room, Wood Burning
Appliance Built-In Oven, Dishwasher, Dryer, Electric Cooktop, Garage Control(s), Refrigerator, Washer, Window Coverings
Laundry Electric Dryer Hookup, Lower Level, Multiple Locations
Exterior
Garage Alley Access, Double Garage Detached, Garage Faces Rear, RV Access/Parking
Garage Spaces 2.0
Garage Description Alley Access, Double Garage Detached, Garage Faces Rear, RV Access/Parking
Fence Fenced
Community Features Golf, Playground, Schools Nearby, Shopping Nearby, Sidewalks, Street Lights
Roof Type Asphalt Shingle
Porch Deck
Lot Frontage 16.4
Total Parking Spaces 3
Building
Lot Description Back Lane, Back Yard, Front Yard, Garden, Level, Rectangular Lot, Treed
Foundation Poured Concrete
Architectural Style Bungalow
Level or Stories One
Structure Type Stone,Stucco,Wood Frame
Others
Restrictions None Known
Tax ID 91148872
Ownership Private
Read Less
Want to know what your home might be worth? Contact us for a FREE valuation!

Our team is ready to help you sell your home for the highest possible price ASAP






