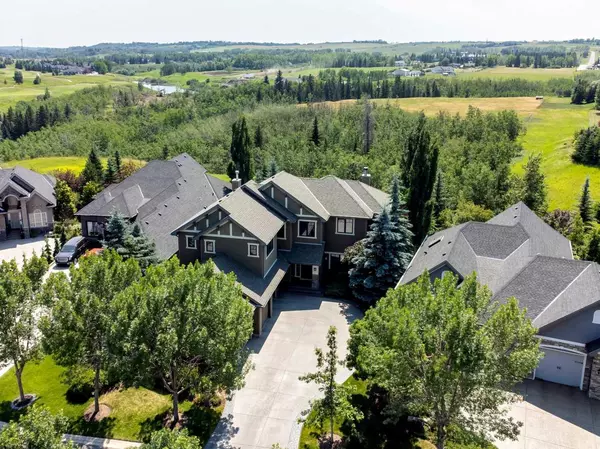$1,725,000
$1,785,000
3.4%For more information regarding the value of a property, please contact us for a free consultation.
9 Heritage Lake TER Heritage Pointe, AB T1S 4J4
5 Beds
5 Baths
3,472 SqFt
Key Details
Sold Price $1,725,000
Property Type Single Family Home
Sub Type Detached
Listing Status Sold
Purchase Type For Sale
Square Footage 3,472 sqft
Price per Sqft $496
MLS® Listing ID A2090885
Sold Date 08/16/24
Style 2 Storey
Bedrooms 5
Full Baths 4
Half Baths 1
HOA Fees $142/ann
HOA Y/N 1
Originating Board Calgary
Year Built 2005
Annual Tax Amount $8,264
Tax Year 2023
Lot Size 0.287 Acres
Acres 0.29
Property Sub-Type Detached
Property Description
LUXURY LIVING|TOP OF THE LINE FINISHINGS|STUNNING VIEWS, this exquisite custom-built family home, by prestigious ALBI Homes, has been impeccable maintained. Offering a total of 4,729 sq. ft. of thoughtfully designed living space, this property features a total of 5 bedrooms, 4.5 baths, fully developed walk-out basement & oversized/heated triple-car garage w/dog wash. The SE rear yard backs to a ‘no build' municipal reserve area & boasts an abundance of natural light while preserving your privacy. The WOW factor greets you throughout this home, pride of ownership, attention to detail w/flow & functionality that you will truly appreciate. The main floor features 10' ceilings, maple hardwood flooring, wood burning fireplace & piano alcove. The kitchen is an impressive focal point featuring heated floor, natural soapstone counter-tops, an oversized island w/numerous built-in features incl. vegetable sink w/separate reverse osmosis tap. B/I Sub-Zero fridge w/maple panels to match cabinets incl. water & ice dispenser. Other kitchen appliances include Miele double B/I wall ovens & dishwasher (all new within the last 4 years). This chef-inspired kitchen is complete w/gas cooktop, separate warming oven, an abundance of countertop/food prep area & comprehensive coffee station. All lower cabinets feature slide-out drawers for easy access. The built-in speakers are connected to a home sound system c/w 3 sources of dimmable lighting. Privacy glass door separates the kitchen from the large walk-thru pantry which connects to the mudroom, offering generous storage space & washer/dryer. The second floor incl huge primary bedroom w/spa-inspired ensuite featuring dual sinks, a walk-in shower w/built-in bench & air jet tub. The 2 large kid's bedrooms are complete w/walk-in closets and plenty of room for study desks. One offers a full 4- pc bath & the other shares a ‘Jack & Jill' bathroom w/guest bedroom, ideal for a home office c/w a built-in maple desk. Lower level is fully developed w/in-slab heating throughout and incl large TV/home theatre area w/built in speakers, built-in bar, games area & 5th bedroom/office. Complete w/ home gym, 4-person steam room & 4-pc bathroom w/steam generator providing pure steam humidification throughout the home. The curb appeal is enhanced by customized window boxes w/drip irrigation, part of the 7-zone sprinkler system. The large south-facing main floor deck c/w gas BBQ connection and offers convenient stairs connecting to the separately fenced vegetable garden & dog run on the lower level. The backyard also features a covered patio area w/electrical connection for future hot tub. Recent replacements incl 2 central A/C units, high-efficiency furnace, 25-yr rated shingles, new garage door openers and new manifold to run the slab heating in the basement. Exterior was recently professionally painted. Located just 5 min south of Calgary, this highly coveted community offers a private lake, clubhouse, tennis courts, 10 min to South Campus hospital.
Location
Province AB
County Foothills County
Zoning RC
Direction NW
Rooms
Other Rooms 1
Basement Finished, Full, Walk-Out To Grade
Interior
Interior Features Bar, Built-in Features, Ceiling Fan(s), Central Vacuum, Double Vanity, High Ceilings, Kitchen Island
Heating Fireplace(s), Forced Air
Cooling Central Air
Flooring Carpet, Hardwood, Tile
Fireplaces Number 2
Fireplaces Type Family Room, Gas, Recreation Room, Wood Burning
Appliance Bar Fridge, Built-In Oven, Built-In Refrigerator, Central Air Conditioner, Dishwasher, Dryer, Garage Control(s), Garburator, Gas Cooktop, Microwave, Trash Compactor, Washer, Water Distiller, Window Coverings
Laundry Laundry Room, Main Level
Exterior
Parking Features Garage Faces Side, Heated Garage, Insulated, Triple Garage Attached
Garage Spaces 3.0
Garage Description Garage Faces Side, Heated Garage, Insulated, Triple Garage Attached
Fence Fenced
Community Features Clubhouse, Fishing, Golf, Lake, Park, Playground, Schools Nearby, Shopping Nearby, Street Lights, Tennis Court(s), Walking/Bike Paths
Amenities Available Beach Access, Boating, Clubhouse, Playground
Roof Type Asphalt Shingle
Porch Deck, Patio
Lot Frontage 58.86
Total Parking Spaces 6
Building
Lot Description Backs on to Park/Green Space, Fruit Trees/Shrub(s), Garden, No Neighbours Behind, Landscaped, Pie Shaped Lot, Sloped Down, Treed, Views
Foundation Poured Concrete
Architectural Style 2 Storey
Level or Stories Two
Structure Type Composite Siding,Stone
Others
Restrictions Restrictive Covenant-Building Design/Size,Utility Right Of Way
Tax ID 93152939
Ownership Private
Read Less
Want to know what your home might be worth? Contact us for a FREE valuation!

Our team is ready to help you sell your home for the highest possible price ASAP





