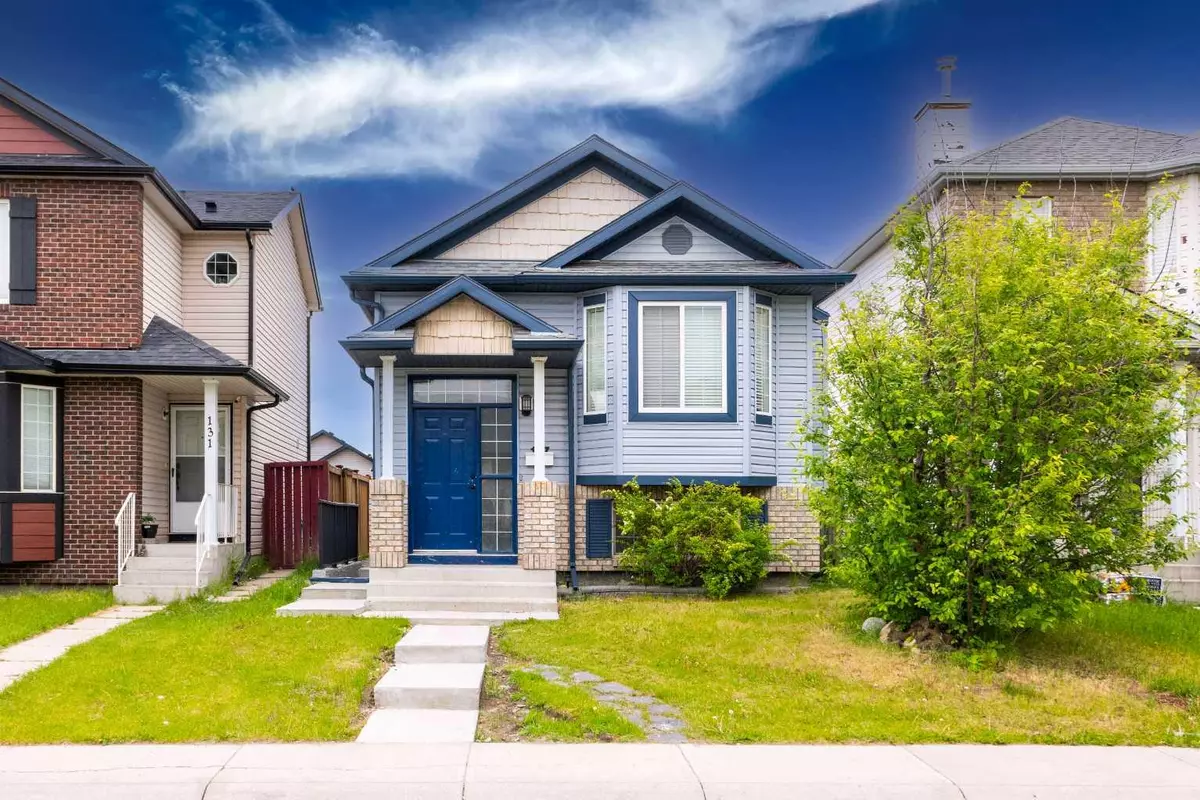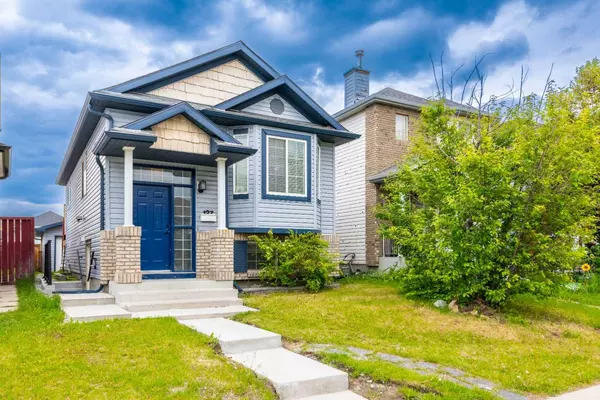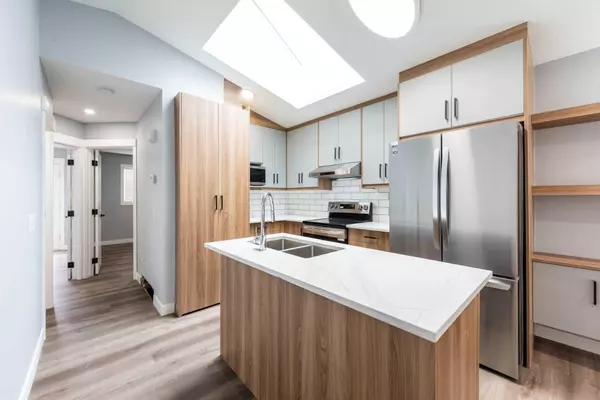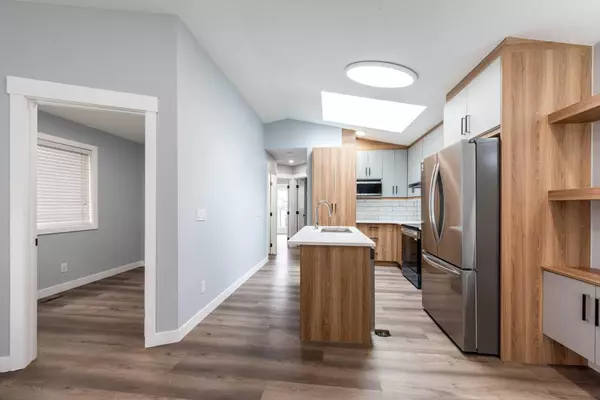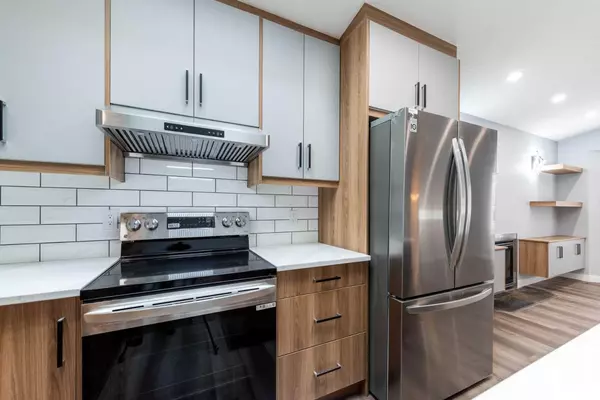$593,000
$599,900
1.2%For more information regarding the value of a property, please contact us for a free consultation.
127 Saddlemont CRES NE Calgary, AB T3J4R6
5 Beds
3 Baths
830 SqFt
Key Details
Sold Price $593,000
Property Type Single Family Home
Sub Type Detached
Listing Status Sold
Purchase Type For Sale
Square Footage 830 sqft
Price per Sqft $714
Subdivision Saddle Ridge
MLS® Listing ID A2155080
Sold Date 08/16/24
Style Bi-Level
Bedrooms 5
Full Baths 3
Originating Board Calgary
Year Built 2001
Annual Tax Amount $2,876
Tax Year 2024
Lot Size 2,917 Sqft
Acres 0.07
Property Description
Welcome to your newly renovated spacious Bi-Level home in the community of Saddle ridge. This awesome home features 5 bedrooms, 3 full baths, A/C, Double detached garage, Hot water tub and upgrades throughout. Step inside and be captivated by the seamless blend of modern design and functionality. This home has been thoughtfully updated and renovated from top to bottom, ensuring a comfortable and stylish living experience. The main floor boasts three generously sized bedrooms with 2 washrooms on main floor, alongside sophisticated kitchen adorned with quartz countertops, new sink, new faucet, and new cabinets, creating the perfect space for your culinary creativity, upgraded flooring, vaulted ceilings, while new light fixtures and pot lights illuminate the living, dining, hallways, and kitchen areas, creating an inviting ambiance for gatherings and everyday living. The fully equipped illegal basement suite showcases modern quartz countertops and new luxurious vinyl plank flooring, providing additional comfort and flexibility for guests or potential renters. The home is updated throughout, including newly renovated bathrooms, doors, closet doors, casings, baseboards, and freshly paint throughout the whole house. Conveniently located just minutes away from various dining, shopping, and recreational amenities, as well as schools, parks and public transit, this home offers the perfect blend of comfort, style, and convenience. Don't miss the opportunity to call this home yours in one of Calgary's most desirable neighborhoods. Schedule a showing today and prepare to be impressed!
Location
Province AB
County Calgary
Area Cal Zone Ne
Zoning R-1N
Direction NW
Rooms
Other Rooms 1
Basement Separate/Exterior Entry, Full, Suite, Walk-Up To Grade
Interior
Interior Features Kitchen Island, No Animal Home, No Smoking Home, Quartz Counters, Separate Entrance, Skylight(s), Vaulted Ceiling(s)
Heating Central, Natural Gas
Cooling Central Air
Flooring Tile, Vinyl Plank
Fireplaces Number 1
Fireplaces Type Gas
Appliance Central Air Conditioner, Dishwasher, Electric Stove, Garage Control(s), Range Hood, Refrigerator, Washer/Dryer, Window Coverings
Laundry Laundry Room
Exterior
Garage Double Garage Detached, Garage Door Opener
Garage Spaces 2.0
Garage Description Double Garage Detached, Garage Door Opener
Fence Fenced
Community Features Park, Playground, Schools Nearby, Shopping Nearby, Sidewalks, Street Lights
Roof Type Asphalt Shingle
Porch Deck
Lot Frontage 27.1
Total Parking Spaces 2
Building
Lot Description Back Lane
Foundation Poured Concrete
Architectural Style Bi-Level
Level or Stories Bi-Level
Structure Type Stone,Vinyl Siding,Wood Frame
Others
Restrictions None Known
Tax ID 91057400
Ownership See Remarks
Read Less
Want to know what your home might be worth? Contact us for a FREE valuation!

Our team is ready to help you sell your home for the highest possible price ASAP


