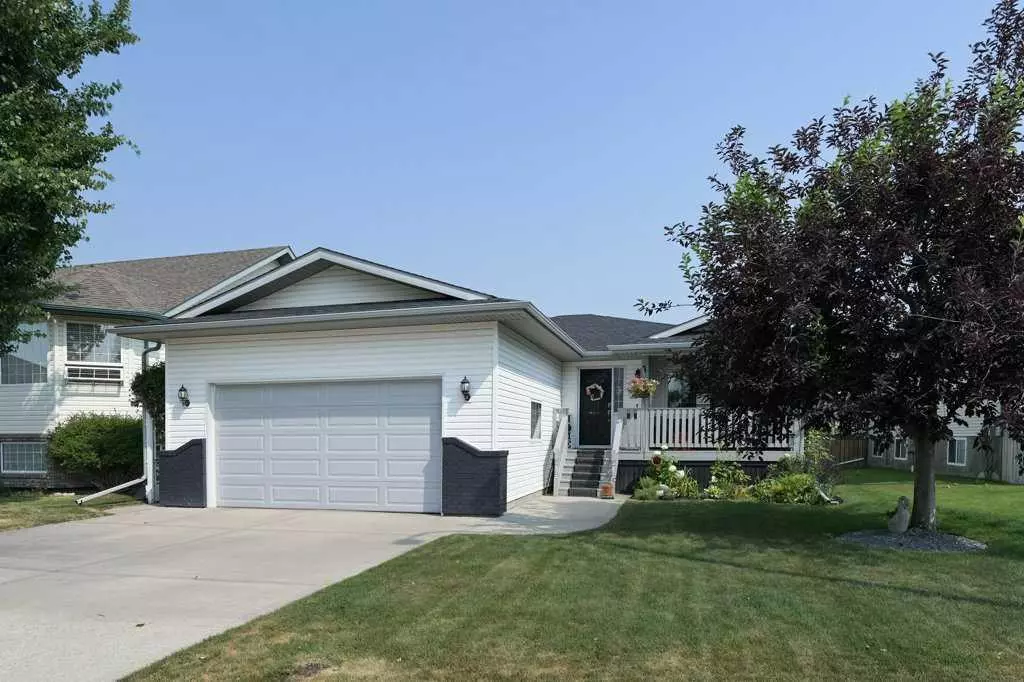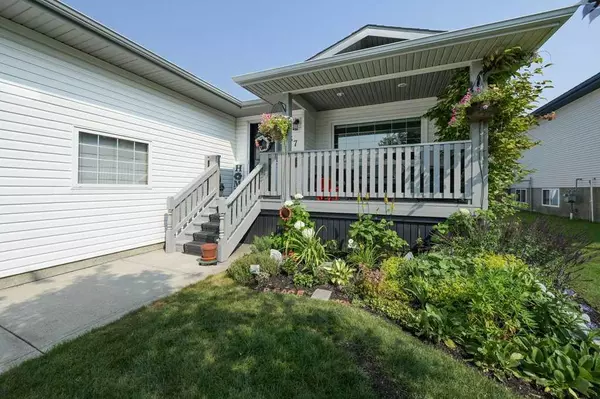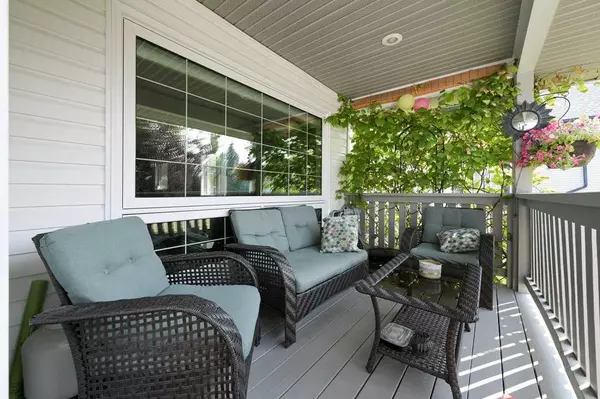$495,000
$499,900
1.0%For more information regarding the value of a property, please contact us for a free consultation.
67 Dietz Close Red Deer, AB T4R 2S7
3 Beds
3 Baths
1,261 SqFt
Key Details
Sold Price $495,000
Property Type Single Family Home
Sub Type Detached
Listing Status Sold
Purchase Type For Sale
Square Footage 1,261 sqft
Price per Sqft $392
Subdivision Deer Park Village
MLS® Listing ID A2152896
Sold Date 08/16/24
Style Bungalow
Bedrooms 3
Full Baths 3
Originating Board Central Alberta
Year Built 1998
Annual Tax Amount $4,143
Tax Year 2024
Lot Size 5,453 Sqft
Acres 0.13
Property Description
Don't let this stunning bungalow in South Red Deer slip through your fingers! Tucked away on a peaceful cul-de-sac, this home exudes charm from the moment you arrive. Whether you're starting your day with a leisurely coffee on the cozy front porch or winding down with a glass of wine on the back deck, this residence offers everything you need for a comfortable and contented lifestyle. Step inside to find an open-concept living space, complete with gleaming hardwood floors in the living room and a graceful gas fireplace. The kitchen has been fully renovated with modern cabinets, quartz countertops, a built-in pantry, and sleek stainless steel appliances. The primary bedroom is a true retreat, boasting a walk-through closet area, a spacious walk-in closet, and a luxurious four-piece en suite bath. Additionally, the main floor includes another full bathroom, a generous second bedroom, and convenient laundry facilities. Venture downstairs to discover a sizable recreation room with built-in shelving and another inviting gas fireplace. There is a third spacious bedroom on this level, along with a three-piece bath and a fourth room currently utilized as a craft space, which could easily be converted into a fourth bedroom with the addition of a window. This home is equipped with a heated garage, air conditioning, and numerous upgrades, such as new triple-pane windows, a modern furnace, and fresh carpets. Conveniently situated near schools, parks, and shopping, this home truly has it all. Don't miss your chance to make this impeccable property your own!
Location
Province AB
County Red Deer
Zoning R1
Direction S
Rooms
Other Rooms 1
Basement Finished, Full
Interior
Interior Features Built-in Features, Central Vacuum, No Animal Home, Open Floorplan, Quartz Counters
Heating Forced Air
Cooling Central Air
Flooring Carpet, Hardwood, Tile
Fireplaces Number 2
Fireplaces Type Family Room, Gas, Living Room
Appliance Dishwasher, Microwave, Refrigerator, Stove(s), Washer/Dryer
Laundry Main Level
Exterior
Garage Double Garage Attached
Garage Spaces 2.0
Garage Description Double Garage Attached
Fence Fenced
Community Features Playground, Schools Nearby, Shopping Nearby
Roof Type Asphalt Shingle
Porch Deck, Patio, Porch
Lot Frontage 48.0
Exposure S
Total Parking Spaces 2
Building
Lot Description Back Lane, Landscaped
Foundation Poured Concrete
Architectural Style Bungalow
Level or Stories One
Structure Type Brick,Concrete,Wood Frame
Others
Restrictions None Known
Tax ID 91615620
Ownership Private
Read Less
Want to know what your home might be worth? Contact us for a FREE valuation!

Our team is ready to help you sell your home for the highest possible price ASAP






