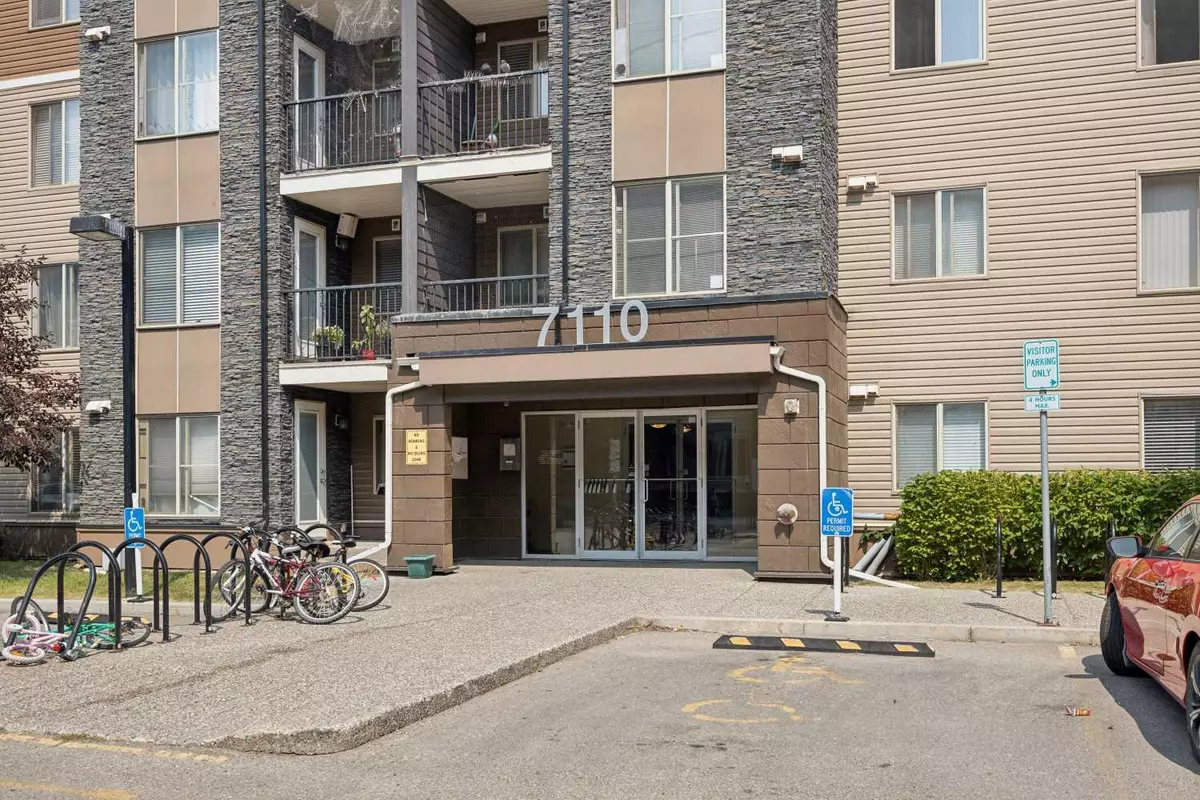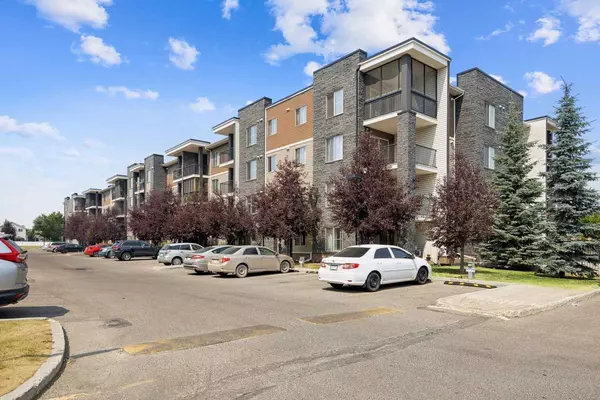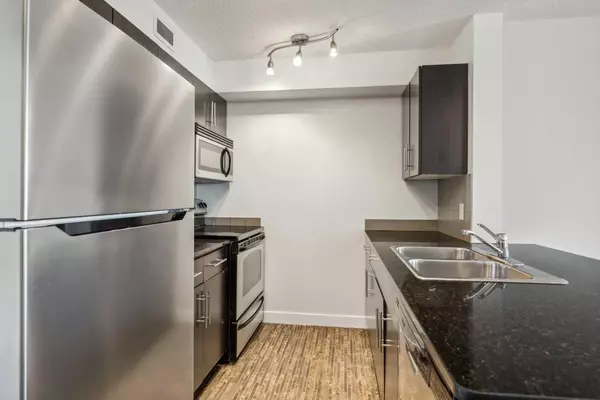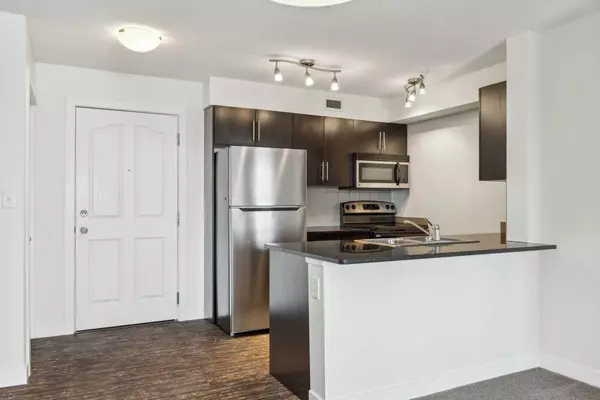$315,000
$315,000
For more information regarding the value of a property, please contact us for a free consultation.
7110 80 AVE NE #4308 Calgary, AB T3J 0N4
2 Beds
2 Baths
844 SqFt
Key Details
Sold Price $315,000
Property Type Condo
Sub Type Apartment
Listing Status Sold
Purchase Type For Sale
Square Footage 844 sqft
Price per Sqft $373
Subdivision Saddle Ridge
MLS® Listing ID A2136237
Sold Date 08/16/24
Style Apartment
Bedrooms 2
Full Baths 2
Condo Fees $455/mo
Originating Board Calgary
Year Built 2013
Annual Tax Amount $1,222
Tax Year 2023
Property Description
Discover this beautifully maintained 2-bedroom, 2-bathroom condo, perfect for families or professionals seeking a blend of comfort and convenience. The unit features a spacious den, versatile enough to serve as a third bedroom, office, or extra storage space, adapting effortlessly to your needs. The modern kitchen boasts granite countertops and stainless steel appliances while both bathrooms are also elegantly finished with granite counters. Positioned on the quieter side of the complex, you'll enjoy peaceful nights away from the main road noise. The unit comes with secure underground parking and is move-in ready, having been professionally cleaned, freshly painted, and with carpets that have been thoroughly shampooed. The location is unbeatable! Across the other side of the complex, you’ll find Tim Hortons, grocery stores, restaurants, Circle-K/ESSO gas station, medical offices, etc. For nature lovers, a scenic pond with walking and bike trails is only a 1-2 minute walk. Public transit is a breeze with numerous bus stops in the area and the C-Train station just a 5-7 minute walk. Essential services such as the police station, ambulance, fire station, banks, FreshCo, Genesis and YMCA Centre, and various schools are also conveniently close. Don’t miss the chance to make this exceptional property your new home. Schedule your viewing today!
Location
Province AB
County Calgary
Area Cal Zone Ne
Zoning M-2
Direction S
Rooms
Other Rooms 1
Interior
Interior Features Granite Counters, Kitchen Island, Open Floorplan, Walk-In Closet(s)
Heating Baseboard
Cooling None
Flooring Carpet, Linoleum
Appliance Dishwasher, Dryer, Electric Stove, Refrigerator, Washer, Window Coverings
Laundry In Unit
Exterior
Garage Stall, Titled, Underground
Garage Description Stall, Titled, Underground
Community Features Lake, Park, Playground, Pool, Schools Nearby, Shopping Nearby, Sidewalks, Street Lights, Walking/Bike Paths
Amenities Available Parking, Service Elevator(s), Snow Removal, Trash, Visitor Parking
Porch Balcony(s), Enclosed
Exposure N
Total Parking Spaces 1
Building
Story 4
Architectural Style Apartment
Level or Stories Single Level Unit
Structure Type Cement Fiber Board,Stone,Vinyl Siding,Wood Frame
Others
HOA Fee Include Amenities of HOA/Condo,Common Area Maintenance,Gas,Professional Management,Reserve Fund Contributions,Snow Removal,Trash,Water
Restrictions Condo/Strata Approval,Pet Restrictions or Board approval Required
Tax ID 91725564
Ownership Private
Pets Description Restrictions, Yes
Read Less
Want to know what your home might be worth? Contact us for a FREE valuation!

Our team is ready to help you sell your home for the highest possible price ASAP






