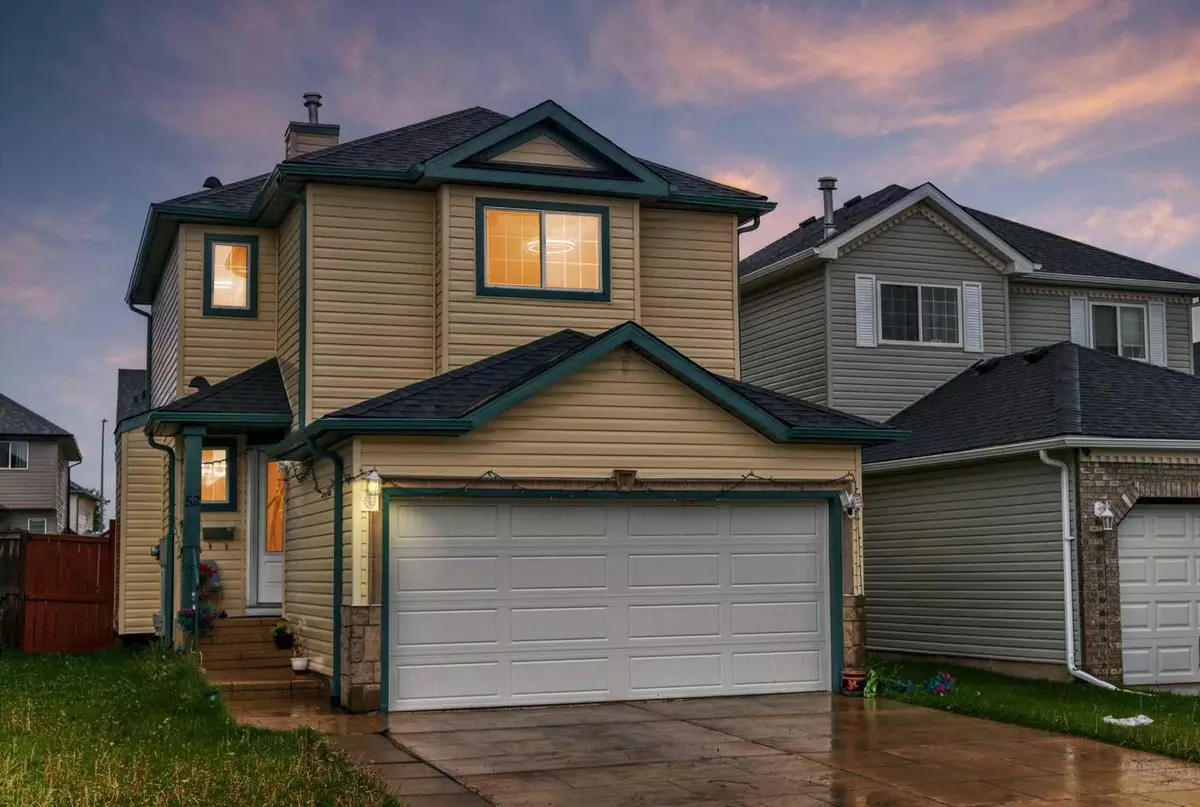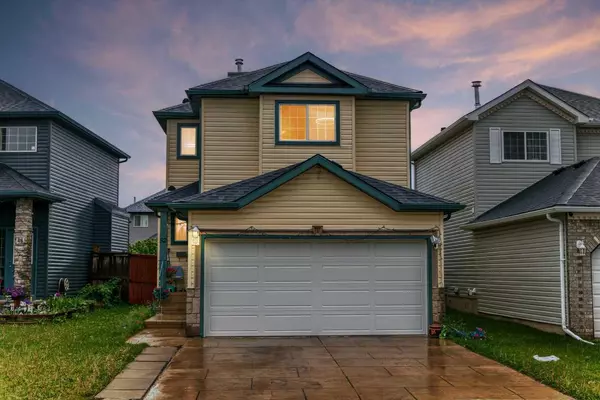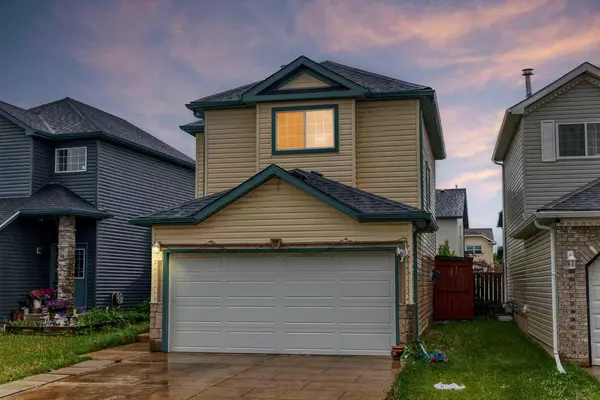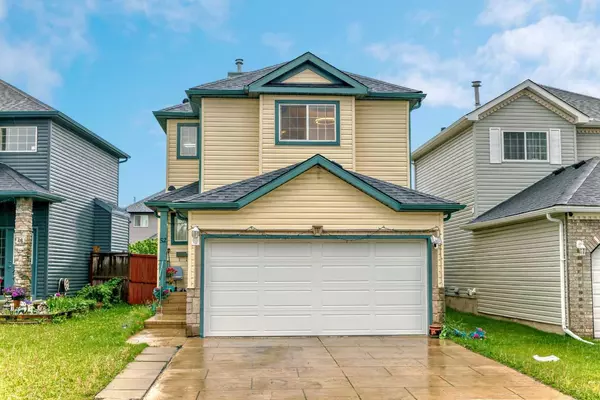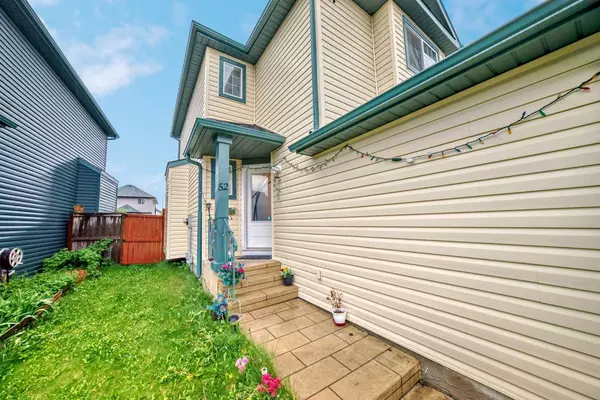$509,000
$549,000
7.3%For more information regarding the value of a property, please contact us for a free consultation.
52 Saddlecreek TER NE Calgary, AB T3J4A5
3 Beds
3 Baths
1,140 SqFt
Key Details
Sold Price $509,000
Property Type Single Family Home
Sub Type Detached
Listing Status Sold
Purchase Type For Sale
Square Footage 1,140 sqft
Price per Sqft $446
Subdivision Saddle Ridge
MLS® Listing ID A2141673
Sold Date 08/14/24
Style 2 Storey
Bedrooms 3
Full Baths 2
Half Baths 1
Originating Board Calgary
Year Built 2000
Annual Tax Amount $3,281
Tax Year 2024
Lot Size 3,336 Sqft
Acres 0.08
Property Description
Discover this charming two-storey front attached garage home located in the highly desirable community of Saddle Ridge! Just minutes walk from the tranquil lake/pond, this property is ideally situated close to Saddle town Circle LRT, Saddle town Circle Shopping Area, School, Genesis Centre, and more. The home features a double front attached garage, providing ample parking and storage space. Upon entering, the main floor offers a spacious kitchen with an upgraded stainless steel appliance package, a living room with a gas fireplace (requires service), a dining area, and a half bathroom. The upper level boasts three generously sized bedrooms and a four-piece bathroom. The fully finished basement an illegal suite (bachelor) includes a second kitchen, complete with a bathroom featuring a standing shower and WC. Additionally, the private south-facing backyard is perfect for outdoor living with a deck. This home is perfect for families seeking comfort and convenience in a vibrant community. Don’t miss out on this fantastic opportunity!
Location
Province AB
County Calgary
Area Cal Zone Ne
Zoning R-1N
Direction N
Rooms
Basement Finished, Full
Interior
Interior Features Breakfast Bar, Closet Organizers, Kitchen Island, Quartz Counters
Heating Forced Air, Natural Gas
Cooling None
Flooring Ceramic Tile, Vinyl Plank
Fireplaces Number 1
Fireplaces Type Living Room, None, See Remarks
Appliance Dishwasher, Electric Range, Microwave Hood Fan, Refrigerator, Washer/Dryer
Laundry In Basement
Exterior
Garage Concrete Driveway, Double Garage Attached, Driveway, Garage Door Opener, Off Street
Garage Spaces 2.0
Garage Description Concrete Driveway, Double Garage Attached, Driveway, Garage Door Opener, Off Street
Fence Fenced
Community Features Other, Park, Playground, Schools Nearby, Shopping Nearby
Roof Type Asphalt Shingle
Porch Deck, Patio
Lot Frontage 34.94
Exposure N
Total Parking Spaces 4
Building
Lot Description Back Yard
Foundation Poured Concrete
Architectural Style 2 Storey
Level or Stories Two
Structure Type Concrete,Vinyl Siding,Wood Frame
Others
Restrictions None Known
Tax ID 91275639
Ownership Joint Venture
Read Less
Want to know what your home might be worth? Contact us for a FREE valuation!

Our team is ready to help you sell your home for the highest possible price ASAP


