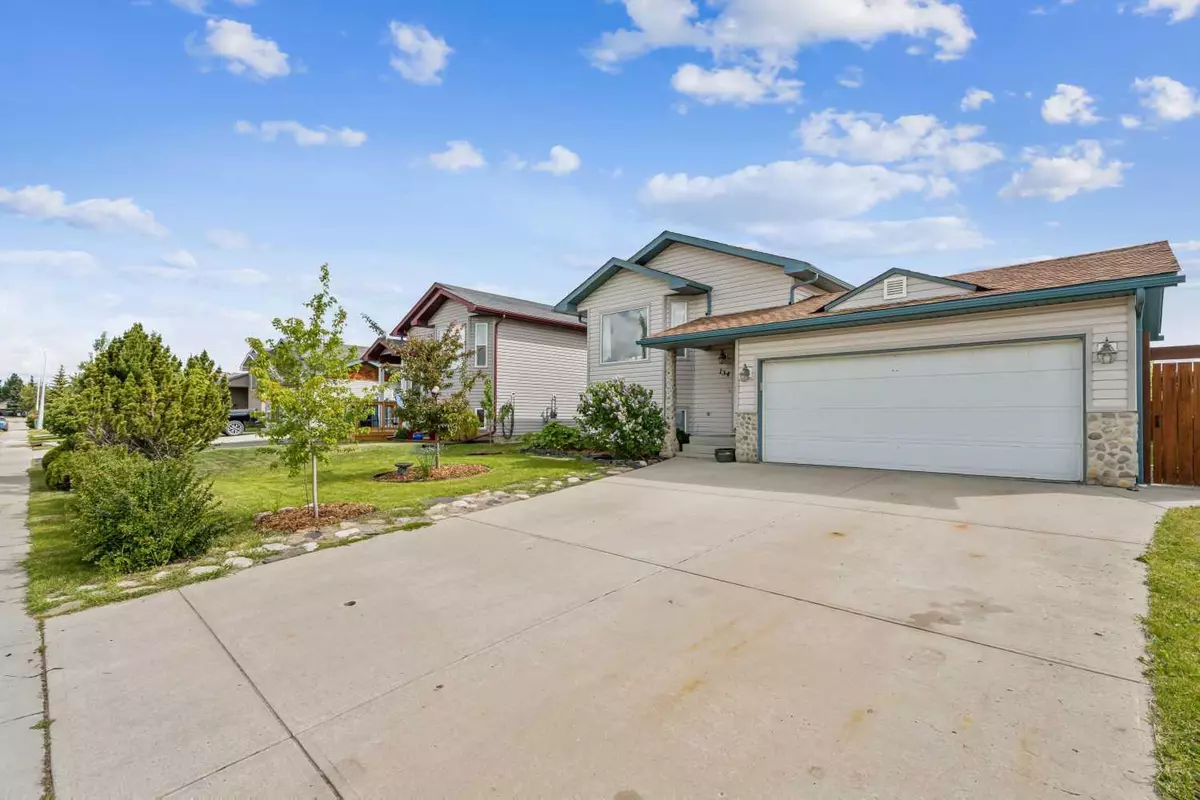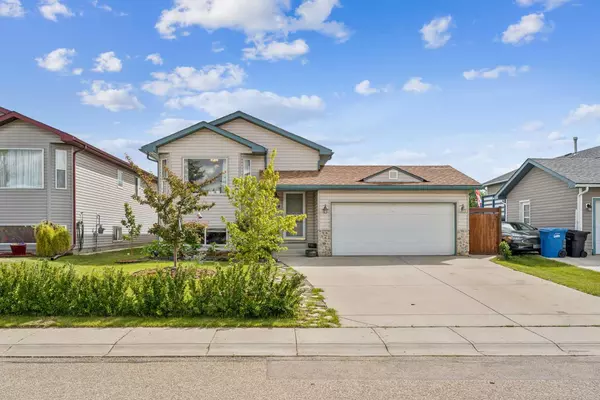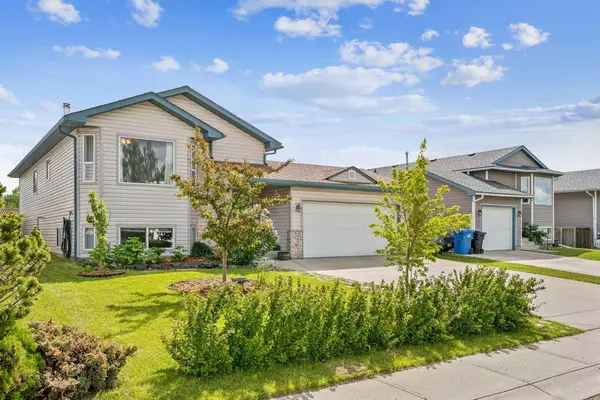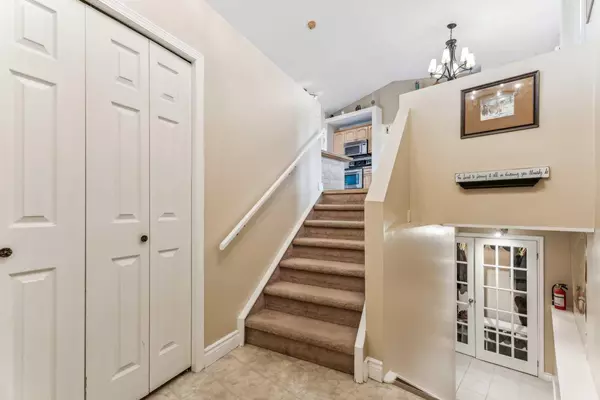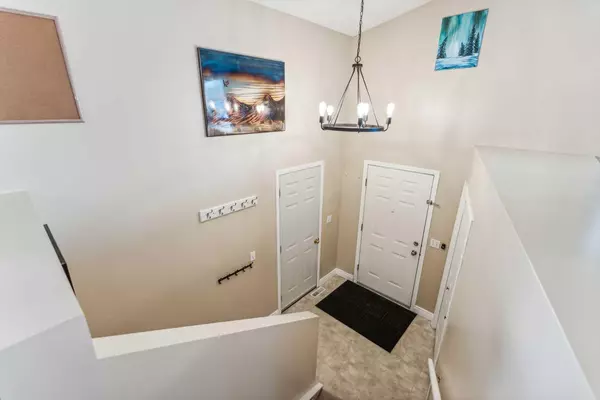$486,000
$499,900
2.8%For more information regarding the value of a property, please contact us for a free consultation.
134 Meadowpark DR Carstairs, AB T0M 0N0
5 Beds
3 Baths
1,224 SqFt
Key Details
Sold Price $486,000
Property Type Single Family Home
Sub Type Detached
Listing Status Sold
Purchase Type For Sale
Square Footage 1,224 sqft
Price per Sqft $397
MLS® Listing ID A2139868
Sold Date 08/14/24
Style Bi-Level
Bedrooms 5
Full Baths 3
Year Built 1998
Annual Tax Amount $3,422
Tax Year 2024
Lot Size 5,589 Sqft
Acres 0.13
Property Sub-Type Detached
Source Calgary
Property Description
Welcome to your new sanctuary in one of the most family-oriented communities around! This delightful home offers five bedrooms and three bathrooms, making it perfect for growing families. Nestled in a peaceful and quiet area, you'll appreciate the serene environment with no houses directly behind, ensuring your privacy.
One of the standout features of this home is the inviting wood-burning fireplace, perfect for cozy evenings with your loved ones. Imagine unwinding by the fire, adding warmth and charm to your living space during the cooler months.
This home is situated in an ideal location, offering close proximity to essential amenities such as schools, parks, shopping centers, and restaurants. Everything you need is just a short drive away. Inside, the house is filled with natural light, creating a warm and inviting ambiance throughout. The spacious, open-concept large kitchen is a chef's dream, featuring a corner pantry and ample space for family meals and entertaining. The master bedroom boasts an ensuite with a luxurious six-foot soaker tub, perfect for unwinding after a long day.
The impressive, large family room provides plenty of space for gatherings and relaxation. Situated on a tranquil street with low traffic, this home offers a safe and calm environment for your family.
One of the unique features of this property is the unobstructed views and enhanced privacy, thanks to having no houses directly behind. The spacious backyard is perfect for outdoor activities and family gatherings. During the holiday season, the beloved CP Holiday Train passes by, delighting children and adding a magical touch to the festive period.
Living here means becoming part of a growing and vibrant community. The friendly and welcoming neighbors are one of the highlights of this neighborhood, making it easy to feel at home.
Come and see for yourself why this home is perfect for your family. Schedule a viewing today and start envisioning your life in this welcoming and wonderful neighborhood!
Location
Province AB
County Mountain View County
Zoning R-1
Direction W
Rooms
Other Rooms 1
Basement Finished, Full
Interior
Interior Features Built-in Features, Ceiling Fan(s), Central Vacuum, Closet Organizers, Double Vanity, Granite Counters, High Ceilings, Kitchen Island, Pantry, See Remarks, Soaking Tub
Heating Forced Air, Natural Gas
Cooling None
Flooring Carpet, Laminate, Linoleum
Fireplaces Number 1
Fireplaces Type Basement, Wood Burning
Appliance Dishwasher, Dryer, Garage Control(s), Microwave Hood Fan, Refrigerator, Stove(s), Washer, Water Softener, Window Coverings
Laundry Laundry Room
Exterior
Parking Features Double Garage Attached
Garage Spaces 2.0
Garage Description Double Garage Attached
Fence Fenced
Community Features Golf, Park, Playground, Schools Nearby, Shopping Nearby, Walking/Bike Paths
Roof Type Asphalt Shingle
Porch Deck
Lot Frontage 45.93
Total Parking Spaces 4
Building
Lot Description Back Yard, Backs on to Park/Green Space, Few Trees, Front Yard, Lawn, Low Maintenance Landscape, No Neighbours Behind, Street Lighting, Rectangular Lot, See Remarks
Foundation Poured Concrete
Architectural Style Bi-Level
Level or Stories Bi-Level
Structure Type Vinyl Siding,Wood Frame
Others
Restrictions Utility Right Of Way
Tax ID 91727094
Ownership Private
Read Less
Want to know what your home might be worth? Contact us for a FREE valuation!

Our team is ready to help you sell your home for the highest possible price ASAP


