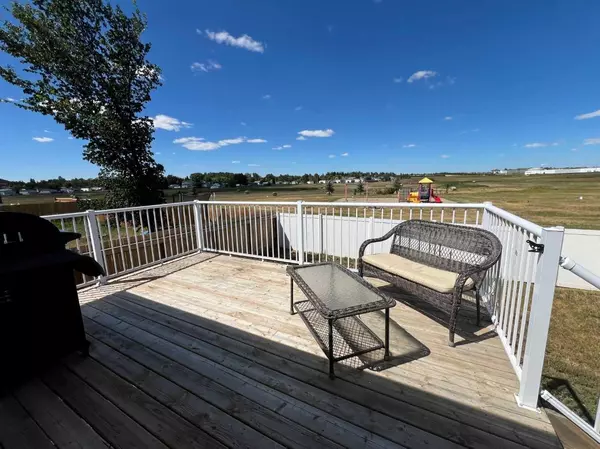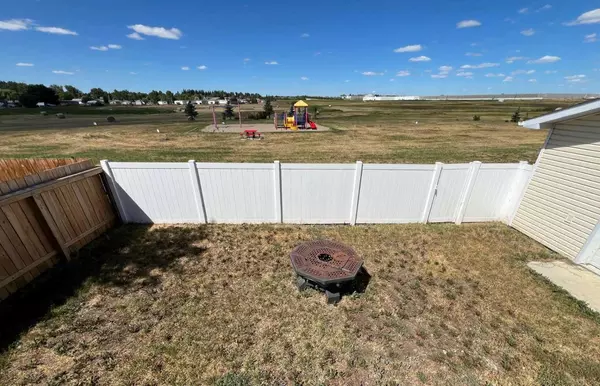$425,000
$425,000
For more information regarding the value of a property, please contact us for a free consultation.
949 Heritage Estates DR Acme, AB T0M0A0
5 Beds
3 Baths
1,360 SqFt
Key Details
Sold Price $425,000
Property Type Single Family Home
Sub Type Detached
Listing Status Sold
Purchase Type For Sale
Square Footage 1,360 sqft
Price per Sqft $312
MLS® Listing ID A2154216
Sold Date 08/14/24
Style Bungalow
Bedrooms 5
Full Baths 3
Originating Board Calgary
Year Built 2014
Annual Tax Amount $4,500
Tax Year 2023
Lot Size 7,045 Sqft
Acres 0.16
Property Sub-Type Detached
Property Description
This beautiful home offers a blend of modern convenience and comfortable living. Featuring an attached 28x26 insulated and heated garage, it boasts a spacious and open floor plan with a sleek kitchen outfitted with high-end quartz countertops, gas range, new stainless-steel appliances, silgranit kitchen sink and faucet with touchless option. The smart appliances including washer and dryer are AI-enabled and can be controlled wirelessly from your phone.
The open concept main floor includes three bedrooms, with the master suite offering a luxurious 3-piece ensuite and a walk-in closet. A cozy gas fireplace in the main living area adds warmth and ambiance. The home backs onto a tranquil park and green space, providing a peaceful and scenic backdrop for morning coffee on the deck or those family bbq's.
The fully finished basement expands your living space with a large family room, a games room with a convenient sink if you'd like to add a bar to complete the room. The spacious laundry room has ample room for storage and there is also a separate storage room and utility room. This expansive basement also includes two additional large bedrooms, each with walk-in closets! The home's high-efficiency furnace and central air conditioning ensure comfort year-round.
Additional features include RV parking, a vinyl fence, a front and back deck, and a shed the size of a single garage with a garage door and furnace perfect for storage or use as a workshop. A dedicated dog run also adds to the property's versatility and pet-friendly appeal. This home is the perfect blend of style, function, and location, come take a look!
Location
Province AB
County Kneehill County
Zoning R-H1
Direction E
Rooms
Other Rooms 1
Basement Finished, Full
Interior
Interior Features High Ceilings, Kitchen Island, No Smoking Home, Open Floorplan, Quartz Counters
Heating High Efficiency, Fireplace(s), Forced Air, Natural Gas
Cooling Central Air
Flooring Ceramic Tile, Laminate, Linoleum
Fireplaces Number 1
Fireplaces Type Gas
Appliance Dishwasher, Dryer, Gas Range, Range Hood, Refrigerator, Washer
Laundry In Basement, Laundry Room
Exterior
Parking Features Double Garage Attached, Parking Pad, RV Access/Parking
Garage Spaces 2.0
Garage Description Double Garage Attached, Parking Pad, RV Access/Parking
Fence Fenced
Community Features Golf, Playground, Pool, Schools Nearby, Walking/Bike Paths
Roof Type Asphalt Shingle
Porch Deck
Lot Frontage 62.0
Total Parking Spaces 5
Building
Lot Description Back Yard, Backs on to Park/Green Space, Cul-De-Sac, Dog Run Fenced In, Front Yard, Rectangular Lot
Foundation Poured Concrete
Architectural Style Bungalow
Level or Stories One
Structure Type Vinyl Siding,Wood Frame
Others
Restrictions None Known
Tax ID 85653556
Ownership Private
Read Less
Want to know what your home might be worth? Contact us for a FREE valuation!

Our team is ready to help you sell your home for the highest possible price ASAP





