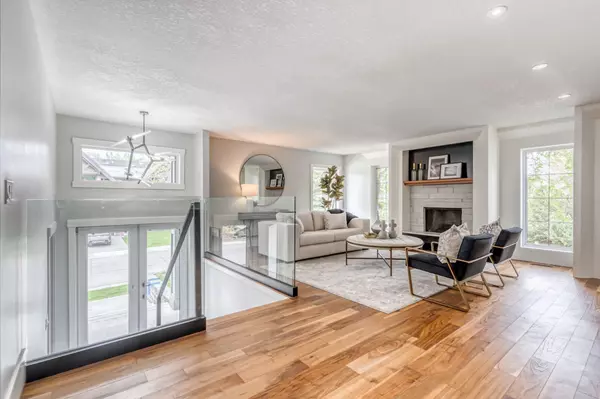$1,250,000
$1,399,000
10.7%For more information regarding the value of a property, please contact us for a free consultation.
1206 Varsity Estates RD NW Calgary, AB T3B2X2
4 Beds
3 Baths
2,750 SqFt
Key Details
Sold Price $1,250,000
Property Type Single Family Home
Sub Type Detached
Listing Status Sold
Purchase Type For Sale
Square Footage 2,750 sqft
Price per Sqft $454
Subdivision Varsity
MLS® Listing ID A2146308
Sold Date 08/14/24
Style Bi-Level
Bedrooms 4
Full Baths 2
Half Baths 1
Originating Board Calgary
Year Built 1972
Annual Tax Amount $8,477
Tax Year 2023
Lot Size 7,717 Sqft
Acres 0.18
Property Description
Located in the highly desirable Varsity Estates, this renovated home is designed for family and entertaining! Located on a corner lot surrounded by beautiful, mature trees. Estate home offers over 4000 square feet of living space and has undergone an extensive renovation. Walk into the open concept kitchen featuring an expansive island with a quartz countertop that comfortably seats seven. The kitchen features state of the art appliances including a brand new six burner gas stove and a french door refrigerator with family hub to manage your family's calendars, play music or watch t.v. The kitchen features a coffee bar with beautiful walnut shelving to match the stunning walnut floors on the main floor. Off the kitchen you will find a spacious living room with gas fireplace and stone surround. Moving through the main floor, you'll discover the dining room with wet bar, SMEG dishwasher, and a free standing wine rack with a glass backdrop. Down a few stairs and enter a massive entertaining space with vaulted ceiling, beams, and fully surrounded by large windows. Use this room for family gatherings, movie nights, kids playroom, gym or as a games room. It must be seen to be appreciated! The primary suite features a large ensuite with a double vanity as well as a designer soaking tub. A washer and dryer is located on the upper level along with two bedrooms and a two piece bathroom. Room to add a custom tile shower if needed. Downstairs, you will find a large theatre room with a projector and screen. The lower level comes complete with a large bedroom, four piece bathroom, flex room, sauna, and a second washer and dryer. The oversized, heated, double garage has plenty of built in cabinets, a raised tire storage rack, and epoxy flooring. Call your favourite realtor and book a showing!
Location
Province AB
County Calgary
Area Cal Zone Nw
Zoning R-C1
Direction S
Rooms
Other Rooms 1
Basement Finished, Full
Interior
Interior Features Double Vanity, High Ceilings, Kitchen Island, No Smoking Home, Open Floorplan, Quartz Counters, Sauna, Soaking Tub, Vaulted Ceiling(s), Walk-In Closet(s), Wet Bar
Heating Forced Air, Natural Gas
Cooling Central Air
Flooring Carpet, Ceramic Tile, Hardwood
Fireplaces Number 2
Fireplaces Type Basement, Brick Facing, Gas, Living Room, Mantle, Wood Burning
Appliance Central Air Conditioner, Dishwasher, Dryer, Garage Control(s), Gas Range, Microwave, Range Hood, Refrigerator, Washer, Window Coverings
Laundry Lower Level, Main Level, Multiple Locations
Exterior
Garage Double Garage Attached, Oversized
Garage Spaces 2.0
Garage Description Double Garage Attached, Oversized
Fence Fenced
Community Features Clubhouse, Golf, Park, Playground, Schools Nearby, Shopping Nearby, Sidewalks, Walking/Bike Paths
Roof Type Asphalt Shingle
Porch Deck
Lot Frontage 60.0
Exposure S
Total Parking Spaces 4
Building
Lot Description Corner Lot, Many Trees
Foundation Poured Concrete
Architectural Style Bi-Level
Level or Stories Bi-Level
Structure Type Brick
Others
Restrictions Utility Right Of Way
Tax ID 91730760
Ownership Private
Read Less
Want to know what your home might be worth? Contact us for a FREE valuation!

Our team is ready to help you sell your home for the highest possible price ASAP






