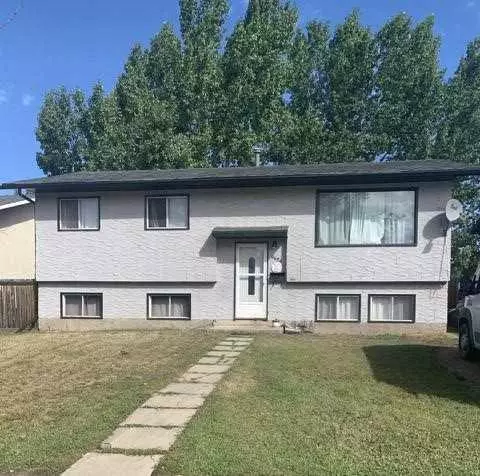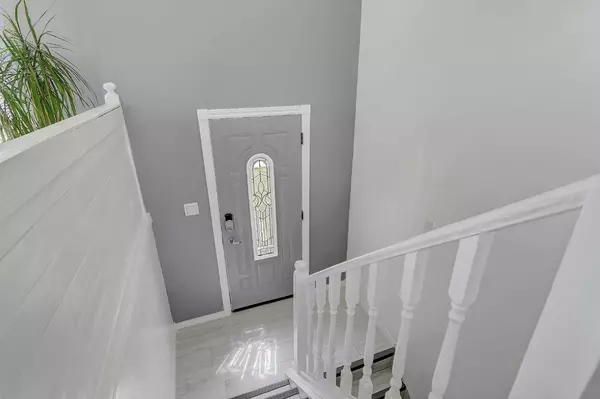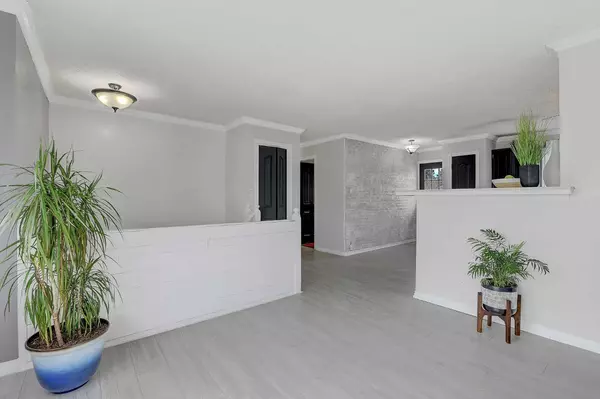$256,000
$264,000
3.0%For more information regarding the value of a property, please contact us for a free consultation.
9634 83 AVE Grande Prairie, AB T8V 4L9
5 Beds
2 Baths
919 SqFt
Key Details
Sold Price $256,000
Property Type Single Family Home
Sub Type Detached
Listing Status Sold
Purchase Type For Sale
Square Footage 919 sqft
Price per Sqft $278
Subdivision Patterson Place
MLS® Listing ID A2134106
Sold Date 08/14/24
Style Bi-Level
Bedrooms 5
Full Baths 2
Originating Board Grande Prairie
Year Built 1976
Annual Tax Amount $2,789
Tax Year 2024
Lot Size 5,500 Sqft
Acres 0.13
Property Description
This charming 5 bedroom bi-level home in Patterson Place is the perfect home for first time buyers or a family in need of a mother-in-law suite. The main floor features 3 bedrooms, 1 bathroom, and a spacious open concept kitchen, living room, and dining area with crown moldings. The lower floor features new vinyl flooring, 2 bedrooms, a shared laundry area, 4 piece bathroom, family room and kitchen. Recent updates includes new flooring on the main floor (kitchen, dining room, living room, hall, and 2 bedrooms), basement family room and 2 bedrooms have new vinyl flooring, a new hot water tank and fresh paint. The kitchen boasts plenty of cupboards, a moveable center island, and quartz countertops. Enjoy the deck, fully fenced yard, firepit area, and mature trees. Two sheds, including a large wired one, provide ample storage space. Conveniently located near Schools, Dave Barr Arena, Patterson Place Shopping Mall, Coffee Shops, Safeway, Convenience Stores, and a walking path right out behind the backyard. Don't miss out on this family-friendly home!
Location
Province AB
County Grande Prairie
Zoning RG
Direction S
Rooms
Basement Finished, Full
Interior
Interior Features Crown Molding, Kitchen Island
Heating Forced Air, Natural Gas
Cooling None
Flooring Carpet, Laminate, Tile
Appliance Dishwasher, Refrigerator, Stove(s), Washer/Dryer
Laundry In Basement
Exterior
Garage Gravel Driveway, Off Street
Garage Description Gravel Driveway, Off Street
Fence Fenced
Community Features Schools Nearby, Shopping Nearby, Sidewalks, Street Lights, Walking/Bike Paths
Roof Type Asphalt Shingle
Porch Deck
Lot Frontage 49.87
Total Parking Spaces 2
Building
Lot Description No Neighbours Behind, Many Trees
Building Description Stucco, 2 Sheds and 1 is wired
Foundation Poured Concrete
Architectural Style Bi-Level
Level or Stories Bi-Level
Structure Type Stucco
Others
Restrictions None Known
Tax ID 83539520
Ownership Private
Read Less
Want to know what your home might be worth? Contact us for a FREE valuation!

Our team is ready to help you sell your home for the highest possible price ASAP






