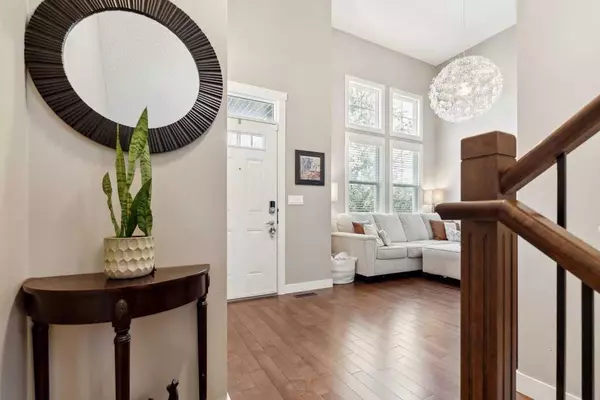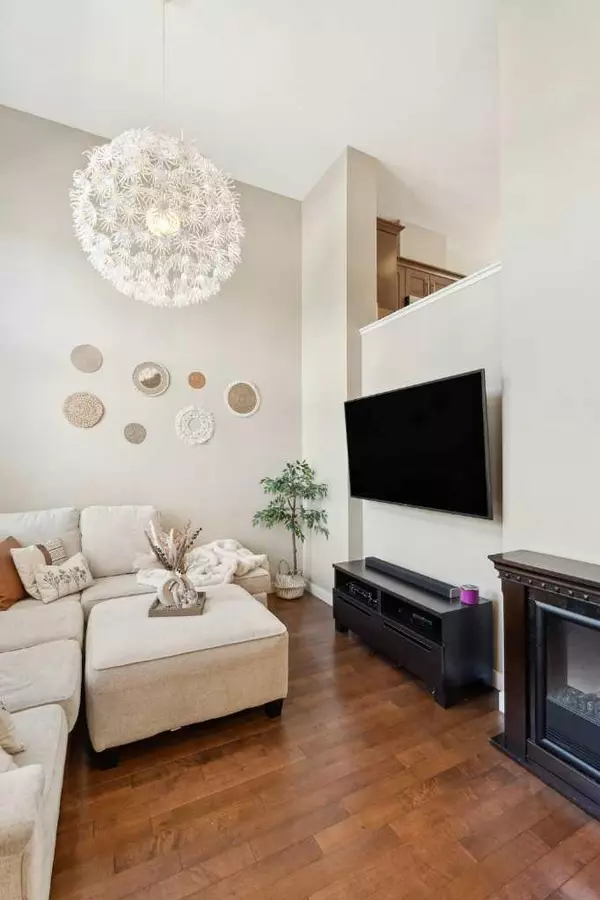$478,000
$469,000
1.9%For more information regarding the value of a property, please contact us for a free consultation.
509 Evanston SQ NW Calgary, AB T3P 0G9
3 Beds
3 Baths
1,367 SqFt
Key Details
Sold Price $478,000
Property Type Townhouse
Sub Type Row/Townhouse
Listing Status Sold
Purchase Type For Sale
Square Footage 1,367 sqft
Price per Sqft $349
Subdivision Evanston
MLS® Listing ID A2154899
Sold Date 08/14/24
Style 4 Level Split
Bedrooms 3
Full Baths 2
Half Baths 1
Condo Fees $306
Originating Board Calgary
Year Built 2011
Annual Tax Amount $2,461
Tax Year 2024
Property Description
Maintenance-free living awaits in this well-maintained and exceedingly stylish 3-bedroom, 2.5 bathroom townhouse with newer appliances and a new (2022) hot water tank. Ideally located facing the street creating a trendy New York style feel with tons of extra street parking. Pull right into your private insulated and drywalled garage and leave your vehicle parked safely out of the elements plus even more parking on the driveway. The entrance level is home to a mudroom to hide away jackets and shoes and a large flex room perfect as a playroom, home office or gym. Ascend the staircase to an impressive sanctuary with gleaming hardwood floors, soaring ceilings and extra windows that stream in natural light. A second entrance leads to your front patio encouraging calm morning coffees before starting your day's adventures. Open to above ceilings in the living room provide an airy ambience and great connectivity. The kitchen features newer stainless steel appliances, granite countertops, a peninsula breakfast bar island and looks over the living room with clear sightlines into the dining room so you never miss any of the conversation. The balcony entices summer barbeques and lazy weekends lounging. Conveniently a powder room and a laundry closet with newer washer and dryer are also on this level. The primary bedroom on the upper level is generously sized with a large walk-in closet and a private ensuite. Both additional bedrooms are spacious and bright with easy access to the 4-piece bathroom. Phenomenally located within walking distance to schools, numerous parks, sports fields and the excellent amenities and restaurants at Evanston Towne Centre. Outdoor enthusiasts will love the many peaceful pathways that wind around the environmental reserve in this extremely walkable community. Truly a fantastic location for this move-in ready home! Come see for yourself!
Location
Province AB
County Calgary
Area Cal Zone N
Zoning M-1 d75
Direction N
Rooms
Other Rooms 1
Basement Finished, Partial
Interior
Interior Features Breakfast Bar, Granite Counters, High Ceilings, Open Floorplan, Soaking Tub, Storage, Walk-In Closet(s)
Heating Forced Air, Natural Gas
Cooling None
Flooring Carpet, Hardwood, Tile
Appliance Dishwasher, Dryer, Electric Stove, Garage Control(s), Microwave Hood Fan, Refrigerator, Washer
Laundry Main Level
Exterior
Garage Driveway, Insulated, Oversized, Single Garage Attached
Garage Spaces 1.0
Garage Description Driveway, Insulated, Oversized, Single Garage Attached
Fence None
Community Features Park, Playground, Schools Nearby, Shopping Nearby, Walking/Bike Paths
Amenities Available Visitor Parking
Roof Type Asphalt Shingle
Porch Balcony(s), Patio
Total Parking Spaces 1
Building
Lot Description Back Lane, Low Maintenance Landscape, Landscaped, Many Trees
Foundation Poured Concrete
Architectural Style 4 Level Split
Level or Stories 4 Level Split
Structure Type Vinyl Siding,Wood Frame
Others
HOA Fee Include Insurance,Maintenance Grounds,Professional Management,Reserve Fund Contributions,Snow Removal
Restrictions Easement Registered On Title,Restrictive Covenant,Utility Right Of Way
Ownership Private
Pets Description Restrictions
Read Less
Want to know what your home might be worth? Contact us for a FREE valuation!

Our team is ready to help you sell your home for the highest possible price ASAP






