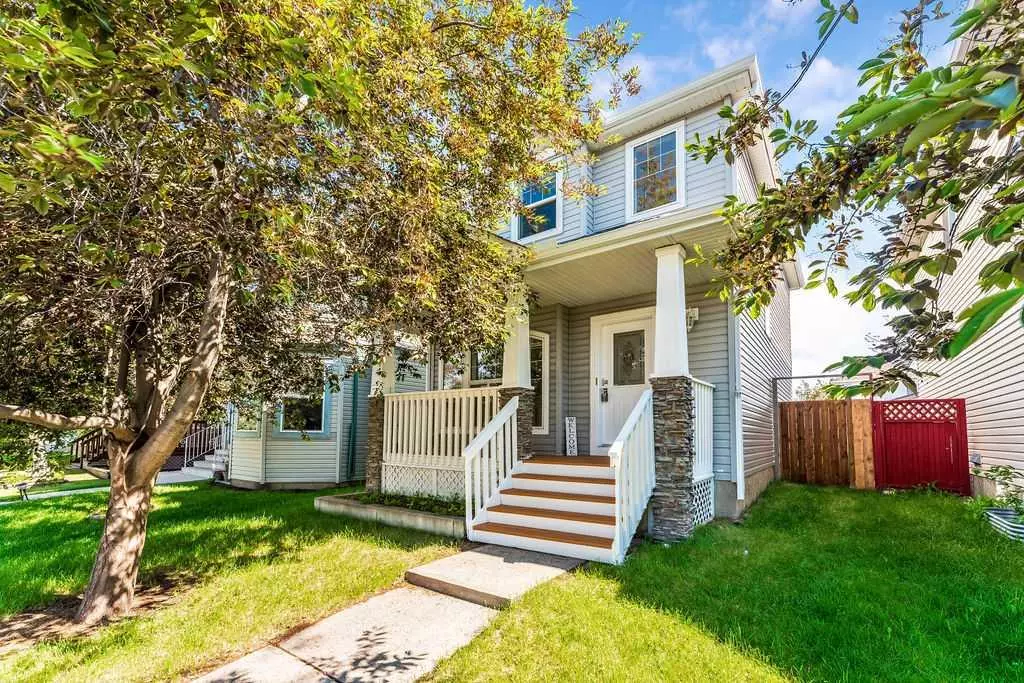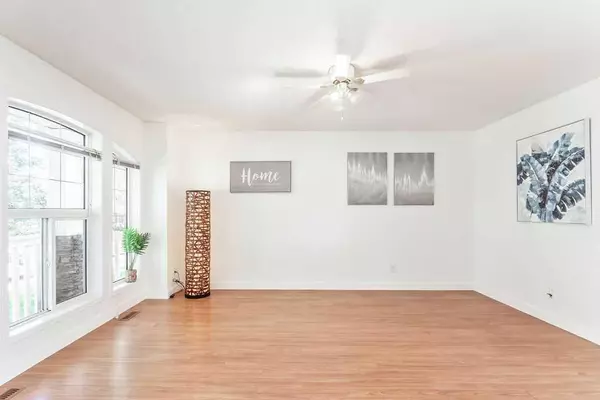$545,000
$549,999
0.9%For more information regarding the value of a property, please contact us for a free consultation.
79 Bridlewood AVE SW Calgary, AB T2Y 3T1
3 Beds
2 Baths
1,254 SqFt
Key Details
Sold Price $545,000
Property Type Single Family Home
Sub Type Detached
Listing Status Sold
Purchase Type For Sale
Square Footage 1,254 sqft
Price per Sqft $434
Subdivision Bridlewood
MLS® Listing ID A2140593
Sold Date 08/13/24
Style 2 Storey
Bedrooms 3
Full Baths 1
Half Baths 1
Originating Board Calgary
Year Built 1999
Annual Tax Amount $2,591
Tax Year 2024
Lot Size 3,369 Sqft
Acres 0.08
Property Description
This charming PACESETTER home is a true gem, offering 3 bedrooms and 1.5 baths within its 1,251 square feet. The welcoming front porch adds pleasant curb appeal, while a beautiful tree provides some privacy and shade. The home features ceramic tile and laminate flooring throughout. Recent updates include new fixtures and lighting, new trim and baseboards, and the entire interior has been freshly painted in a lovely white color.
The living room boasts a large bay window, and the well-appointed kitchen features ample cabinetry, under-cabinet lighting, a center island, and a corner pantry to store all your culinary necessities. Adjacent to the kitchen is the sun-lit dining room, roomy enough for a 6-person table and hutch. Upstairs, you will find three generously sized bedrooms and a luxurious 5-piece ensuite with a jacuzzi tub, perfect for relaxing. There is also a 2-piece powder room on the main level.
The back patio doors have been upgraded to beautiful French doors with built-in blinds, enhancing both style and functionality. Enjoy the south-facing backyard and cozy veranda, ideal for outdoor living. The lower level is a blank canvas, ready for your personal touch and is equipped with roughed-in plumbing for an additional bathroom.
This home is within walking distance to two elementary schools, parks, playgrounds, and pathways for jogging or biking. Bridlewood Centre offers services such as daycare, dentist, doctor’s clinic, pizza, salon, and more. Additionally, Sobey's and Shoppers Drug Mart are nearby to fulfill some of your daily needs. With easy access to Stoney Trail, 22X, and Macleod, commuting and daily errands are a breeze. The Shawnessy Shopping District is a quick 5-minute drive away, featuring Walmart, Superstore, Safeway, CO-OP, Canadian Tire, Home Depot, YMCA, and more. The new nearby shopping district, Buffalo Run, also features a Costco. With a wealth of amenities, LRT and public transit right at your doorstep, this home is situated in a peaceful and welcoming family-oriented neighbourhood that offers a great sense of community.
Location
Province AB
County Calgary
Area Cal Zone S
Zoning R-1N
Direction N
Rooms
Basement Full, Unfinished
Interior
Interior Features Kitchen Island, No Smoking Home, Pantry
Heating Forced Air
Cooling None
Flooring Ceramic Tile, Laminate
Appliance Dishwasher, Electric Stove, Range Hood, Refrigerator, Washer/Dryer
Laundry Main Level
Exterior
Garage Off Street, Parking Pad
Garage Description Off Street, Parking Pad
Fence Fenced
Community Features Park, Playground, Schools Nearby, Shopping Nearby, Sidewalks, Street Lights, Walking/Bike Paths
Roof Type Asphalt Shingle
Porch Patio
Lot Frontage 32.06
Total Parking Spaces 2
Building
Lot Description Back Lane, Rectangular Lot
Foundation Poured Concrete
Architectural Style 2 Storey
Level or Stories Two
Structure Type Wood Frame
Others
Restrictions None Known
Tax ID 91221544
Ownership Private
Read Less
Want to know what your home might be worth? Contact us for a FREE valuation!

Our team is ready to help you sell your home for the highest possible price ASAP






