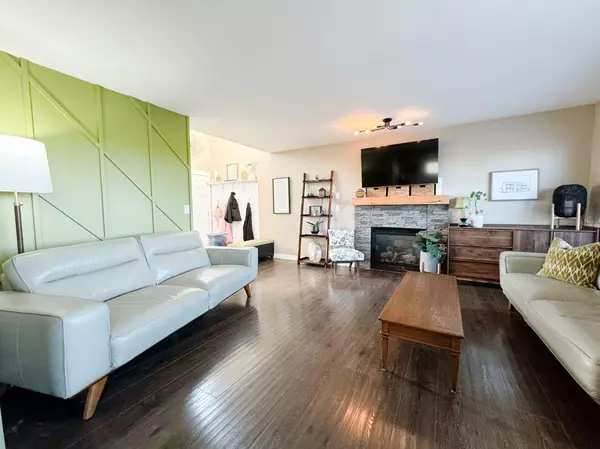$466,000
$469,900
0.8%For more information regarding the value of a property, please contact us for a free consultation.
9413 88 ST Grande Prairie, AB T8X 0H2
4 Beds
4 Baths
1,488 SqFt
Key Details
Sold Price $466,000
Property Type Single Family Home
Sub Type Detached
Listing Status Sold
Purchase Type For Sale
Square Footage 1,488 sqft
Price per Sqft $313
Subdivision Cobblestone
MLS® Listing ID A2147131
Sold Date 08/12/24
Style 2 Storey
Bedrooms 4
Full Baths 3
Half Baths 1
Originating Board Grande Prairie
Year Built 2013
Annual Tax Amount $4,296
Tax Year 2023
Lot Size 4,006 Sqft
Acres 0.09
Property Description
HOME - you’ve found it! Welcome to this beautiful property in Cobblestone.
Entering this home, you’ll feel all the joy this place brings. The main floor offers plenty of open concept space, perfect for the whole family to enjoy. Main floor laundry and a half bath for guests complete the main floor.
The double garage is fully insulated and drywalled, with a hardwired electric heater.
Moving up the grande staircase, you’ll find 2 spare bedrooms, a full bathroom, and the stunning primary suite - equipped with a walk in closet and a full ensuite.
Down in the basement, you’re not shy of playing space for the little ones! The under the stairs play room is sure to make any kid happy! Another bedroom and gorgeous bathroom is down here too.
Now let’s not forget about that yard! The large deck offers an outdoor barbecue and kitchen area. Off the deck is the most perfect dog run for the pups in the family. The yard is well manicured, with a play/fire pit area and no rear neighbours! Perfect for all the relaxation and tranquility you look for in a property.
Located a 5 min walk from Riverstone Elementary, right through your back gate. No need to worry about the kids crossing streets!
This home truly has the perfect balance of space and gorgeous updates. Don’t miss out - call your agent of choice today!
Location
Province AB
County Grande Prairie
Zoning RS
Direction W
Rooms
Other Rooms 1
Basement Finished, Full
Interior
Interior Features Built-in Features, No Smoking Home, Open Floorplan, See Remarks
Heating Forced Air
Cooling None
Flooring Carpet, Laminate
Fireplaces Number 1
Fireplaces Type Gas
Appliance Dishwasher, Electric Stove, Refrigerator, Washer/Dryer
Laundry Main Level
Exterior
Garage Double Garage Attached
Garage Spaces 2.0
Garage Description Double Garage Attached
Fence Fenced
Community Features Playground, Schools Nearby, Shopping Nearby
Roof Type Asphalt Shingle
Porch Deck
Lot Frontage 111.3
Total Parking Spaces 4
Building
Lot Description Back Yard, Backs on to Park/Green Space, Front Yard, No Neighbours Behind, Landscaped
Foundation Poured Concrete
Architectural Style 2 Storey
Level or Stories Two
Structure Type Vinyl Siding
Others
Restrictions None Known
Tax ID 92012636
Ownership Private
Read Less
Want to know what your home might be worth? Contact us for a FREE valuation!

Our team is ready to help you sell your home for the highest possible price ASAP






