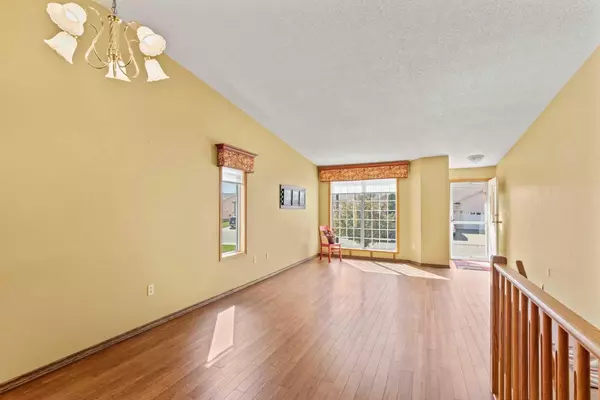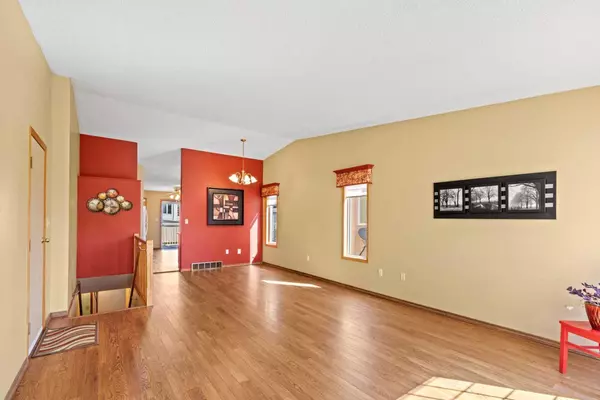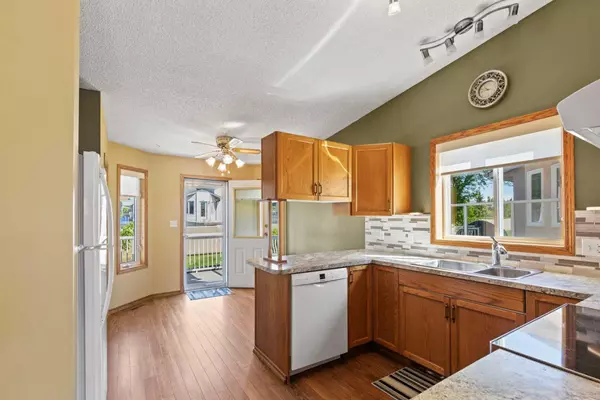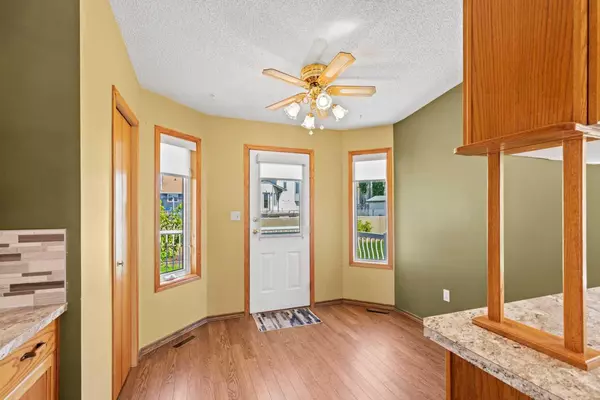$315,000
$325,000
3.1%For more information regarding the value of a property, please contact us for a free consultation.
8944 105 AVE Grande Prairie, AB T8X1H9
2 Beds
2 Baths
1,164 SqFt
Key Details
Sold Price $315,000
Property Type Single Family Home
Sub Type Semi Detached (Half Duplex)
Listing Status Sold
Purchase Type For Sale
Square Footage 1,164 sqft
Price per Sqft $270
Subdivision Crystal Heights
MLS® Listing ID A2141586
Sold Date 08/09/24
Style Bungalow,Side by Side
Bedrooms 2
Full Baths 2
HOA Fees $160/mo
HOA Y/N 1
Originating Board Grande Prairie
Year Built 1992
Annual Tax Amount $3,332
Tax Year 2023
Lot Size 4,316 Sqft
Acres 0.1
Property Description
THESE DON"T COME AVAILABLE VERY OFTEN! ARE YOU TIRED OF SHOVELLING SNOW & CUTTING GRASS? +45 LIVING AT ITS BEST IN CRYSTAL HEIGHTS! Dont miss out on this beautiful 2 bed, 3 bath duplex, its one of the larger floor plans in Heritage Estates. This 1164 sq.ft bungalow offers a very spacious primary bedroom with his and her closets and ensuite, a second bedroom, main floor laundry, built in freezer, main bathroom, large living room area featuring vaulted ceilings and a abundance of windows allowing for lots of natural light. The kitchen layout is very functional with lots of cabinets and counter space, offers a pantry and has access to the maintenance free deck and private patio area. The downstairs is developed and offers two large rooms, one could accommodate a games or entertainment area and the other a potential spare bedroom or craft room etc... with attached 3 piece bathroom. Other notable features include a 19x23ft garage with epoxy floor covering and a ramp into the home(could be removed if not desired). Backyard has a small gardening area with some trees and shrubs. Contact your REALTOR® today!
Location
Province AB
County Grande Prairie
Zoning RG
Direction S
Rooms
Other Rooms 1
Basement Full, Partially Finished
Interior
Interior Features See Remarks, Vaulted Ceiling(s)
Heating Forced Air, Natural Gas
Cooling None
Flooring Laminate, Linoleum
Appliance Dishwasher, Electric Oven, Garage Control(s), Refrigerator, Washer/Dryer, Window Coverings
Laundry Main Level
Exterior
Garage Double Garage Attached
Garage Spaces 1.0
Garage Description Double Garage Attached
Fence Partial
Community Features Schools Nearby, Shopping Nearby, Sidewalks, Walking/Bike Paths
Amenities Available None
Roof Type Asphalt Shingle
Porch Deck
Lot Frontage 42.0
Total Parking Spaces 2
Building
Lot Description Back Yard, Cul-De-Sac, Lawn, Garden, Landscaped, Private
Foundation Poured Concrete
Architectural Style Bungalow, Side by Side
Level or Stories One
Structure Type Stucco,Wood Frame
Others
Restrictions Adult Living
Tax ID 91992035
Ownership Private
Read Less
Want to know what your home might be worth? Contact us for a FREE valuation!

Our team is ready to help you sell your home for the highest possible price ASAP






