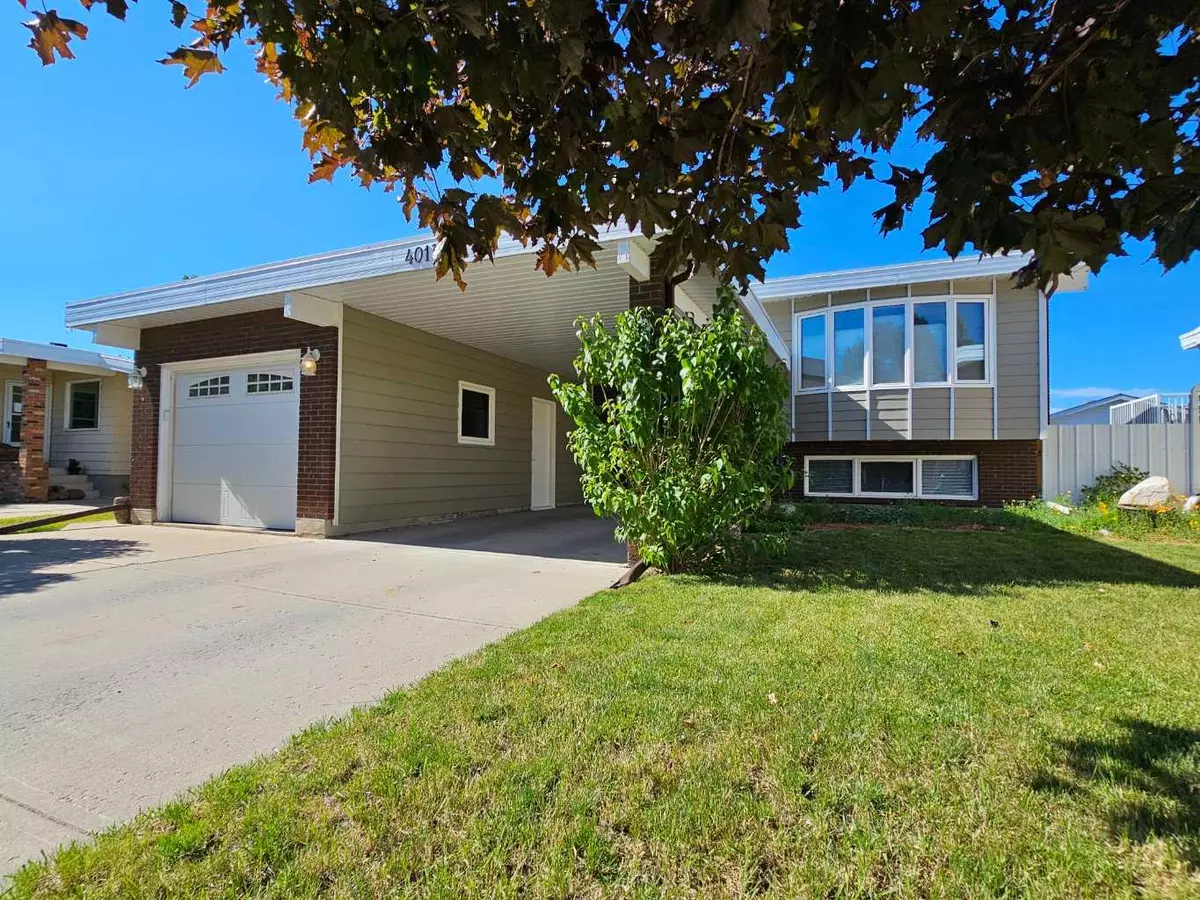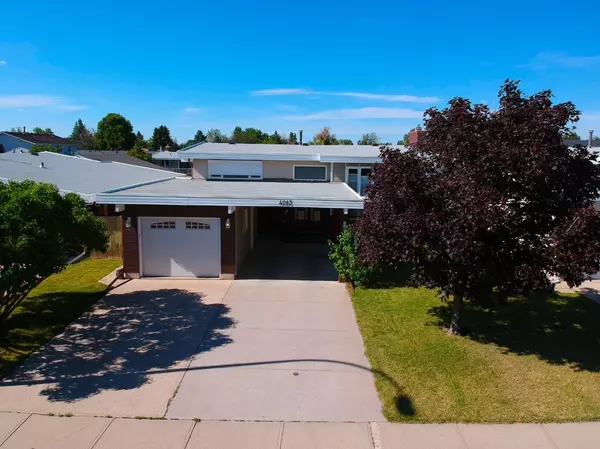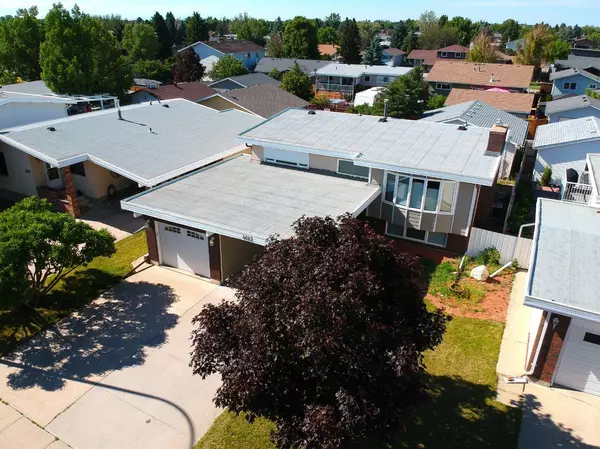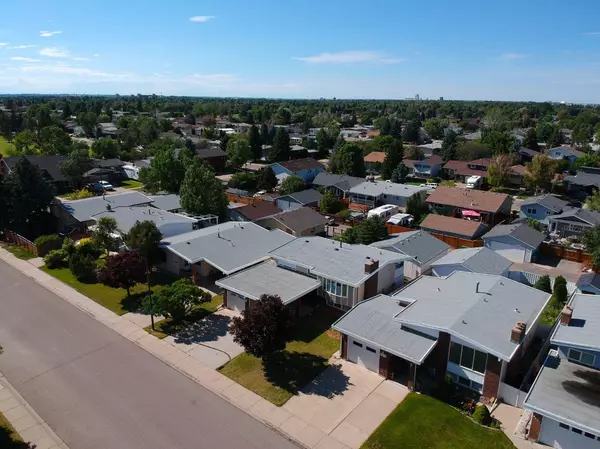$420,000
$439,900
4.5%For more information regarding the value of a property, please contact us for a free consultation.
4013 22 AVE S Lethbridge, AB T1K 4Y3
4 Beds
2 Baths
1,094 SqFt
Key Details
Sold Price $420,000
Property Type Single Family Home
Sub Type Detached
Listing Status Sold
Purchase Type For Sale
Square Footage 1,094 sqft
Price per Sqft $383
Subdivision Redwood
MLS® Listing ID A2145719
Sold Date 08/09/24
Style Bi-Level
Bedrooms 4
Full Baths 2
Originating Board Lethbridge and District
Year Built 1980
Annual Tax Amount $4,323
Tax Year 2024
Lot Size 5,998 Sqft
Acres 0.14
Property Description
Here is the one that you have been waiting for!!! This beautifully maintained home has been lovingly maintained and nicely updated over the years. Pride of ownership is clearly evident throughout with features that include a bright, sun-filled floor plan, 2 plus 2 bedrooms, with 2 full bathrooms, beautiful hardwood floors, top of the line stainless steel appliances, updated kitchen countertops, nearly all new windows including a triple glazed front bow-window, a Peka roll shutter in the Primary bedroom, a 3-season sunroom, gas fireplace, central air conditioning, upgraded soffits and fascia, an updated Lennox furnace, an included metal gazebo with a removable cover, and top of the line side-winder garage door openers in the double garage.. The rear walk out door provides quick access to the private yard and offers great potential for a future suite if needed. The over-constructed, over-insulated, over-sized 26 x 30 back garage is a huge bonus and is coupled with the attached front garage and carport. This one truly has it all - an ultra quiet location, quick access to all amenities, and the best neighbours that you could ask for... your new home awaits!!!
Location
Province AB
County Lethbridge
Zoning R-L
Direction S
Rooms
Basement Separate/Exterior Entry, Finished, Full
Interior
Interior Features Built-in Features, Separate Entrance
Heating Forced Air, Natural Gas
Cooling Central Air
Flooring Carpet, Hardwood, Linoleum
Fireplaces Number 1
Fireplaces Type Gas
Appliance Central Air Conditioner, Dishwasher, Range Hood, Refrigerator, Stove(s), Washer/Dryer, Window Coverings
Laundry Laundry Room
Exterior
Garage Attached Carport, Double Garage Detached, Single Garage Attached
Garage Spaces 3.0
Garage Description Attached Carport, Double Garage Detached, Single Garage Attached
Fence Fenced
Community Features Schools Nearby, Shopping Nearby
Roof Type Flat Torch Membrane
Porch Enclosed, Patio
Lot Frontage 50.0
Total Parking Spaces 3
Building
Lot Description Back Lane, Landscaped, Treed
Foundation Poured Concrete
Architectural Style Bi-Level
Level or Stories Bi-Level
Structure Type Brick,Composite Siding
Others
Restrictions None Known
Tax ID 91060200
Ownership Private
Read Less
Want to know what your home might be worth? Contact us for a FREE valuation!

Our team is ready to help you sell your home for the highest possible price ASAP






